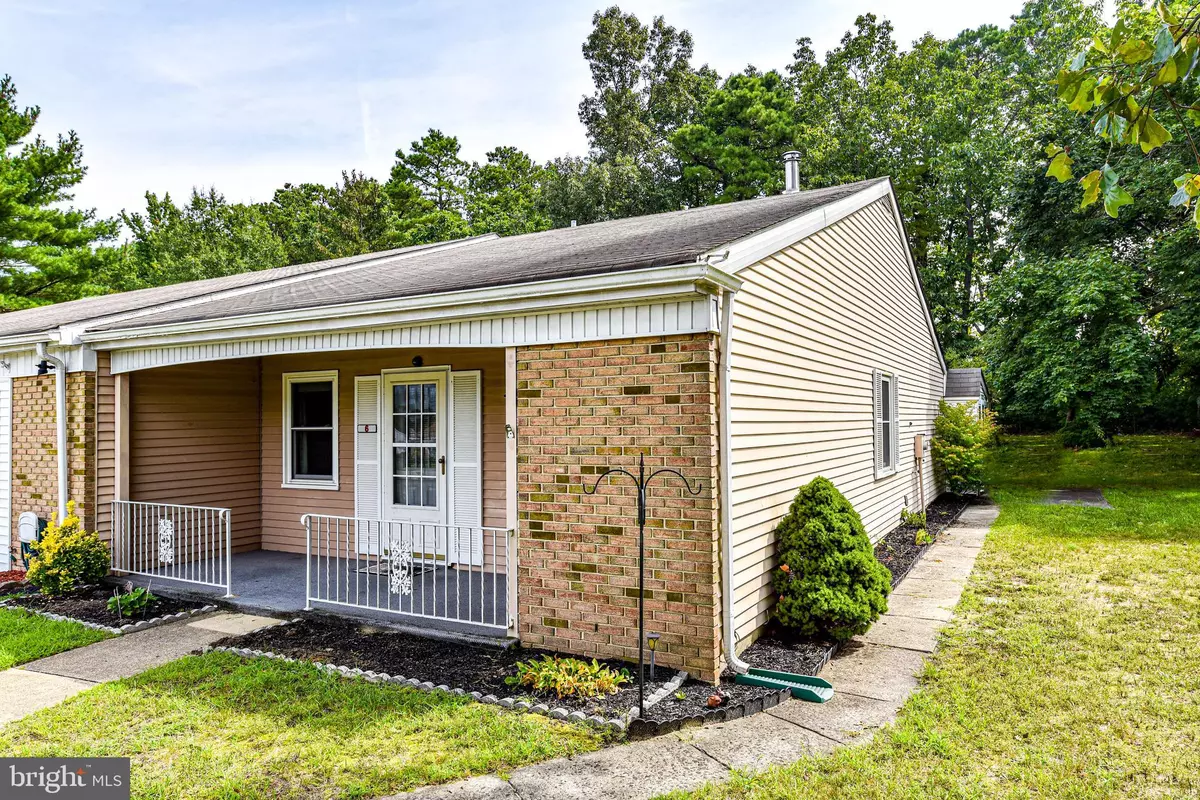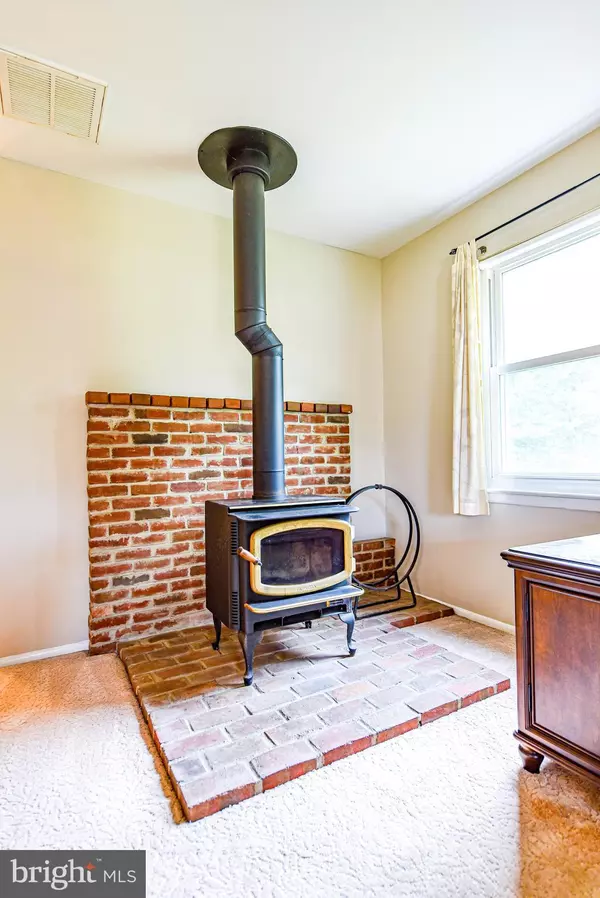$151,000
$152,500
1.0%For more information regarding the value of a property, please contact us for a free consultation.
6 KINGSTON WAY Southampton, NJ 08088
2 Beds
1 Bath
1,012 SqFt
Key Details
Sold Price $151,000
Property Type Townhouse
Sub Type End of Row/Townhouse
Listing Status Sold
Purchase Type For Sale
Square Footage 1,012 sqft
Price per Sqft $149
Subdivision Leisuretowne
MLS Listing ID NJBL2006332
Sold Date 10/21/21
Style Ranch/Rambler
Bedrooms 2
Full Baths 1
HOA Fees $77/mo
HOA Y/N Y
Abv Grd Liv Area 1,012
Originating Board BRIGHT
Year Built 1976
Annual Tax Amount $1,750
Tax Year 2020
Lot Size 5,808 Sqft
Acres 0.13
Lot Dimensions 44 x 132
Property Description
Terrific 2 bedroom End Unit Berwyn model in Leisuretown's active adult community with pool, clubhouse, very low HOA and property taxes! Some of the amenities & features include central air/heat; new hot water heater; full appliance package with newer oven & refrigerator; free-standing wood fireplace; ceiling fans; full W/D; full down attic storage; private 3 season room backing to woods; covered front porch; paved driveway and freshly painted. Convenient to all area shopping, recreation and transportation. Start your leisure lifestyle today!
Location
State NJ
County Burlington
Area Southampton Twp (20333)
Zoning RDPL
Rooms
Main Level Bedrooms 2
Interior
Interior Features Sprinkler System, Carpet, Ceiling Fan(s), Combination Dining/Living, Entry Level Bedroom, Kitchen - Galley
Hot Water Electric
Heating Forced Air
Cooling Central A/C
Flooring Fully Carpeted, Tile/Brick
Fireplaces Number 1
Fireplaces Type Free Standing, Brick
Equipment Dishwasher, Disposal, Dryer, Range Hood, Washer, Oven/Range - Electric, Refrigerator
Furnishings No
Fireplace Y
Window Features Vinyl Clad
Appliance Dishwasher, Disposal, Dryer, Range Hood, Washer, Oven/Range - Electric, Refrigerator
Heat Source Electric
Exterior
Garage Spaces 1.0
Water Access N
View Trees/Woods
Roof Type Shingle
Accessibility None
Total Parking Spaces 1
Garage N
Building
Lot Description Backs to Trees
Story 1
Foundation Slab
Sewer Private Sewer
Water Public
Architectural Style Ranch/Rambler
Level or Stories 1
Additional Building Above Grade, Below Grade
New Construction N
Schools
School District Lenape Regional High
Others
Pets Allowed Y
HOA Fee Include Common Area Maintenance,Pool(s)
Senior Community Yes
Age Restriction 55
Tax ID 33-02702 12-00003
Ownership Fee Simple
SqFt Source Assessor
Acceptable Financing Cash, Conventional
Horse Property N
Listing Terms Cash, Conventional
Financing Cash,Conventional
Special Listing Condition Standard
Pets Allowed No Pet Restrictions
Read Less
Want to know what your home might be worth? Contact us for a FREE valuation!

Our team is ready to help you sell your home for the highest possible price ASAP

Bought with Daren M Sautter • Long & Foster Real Estate, Inc.

GET MORE INFORMATION





