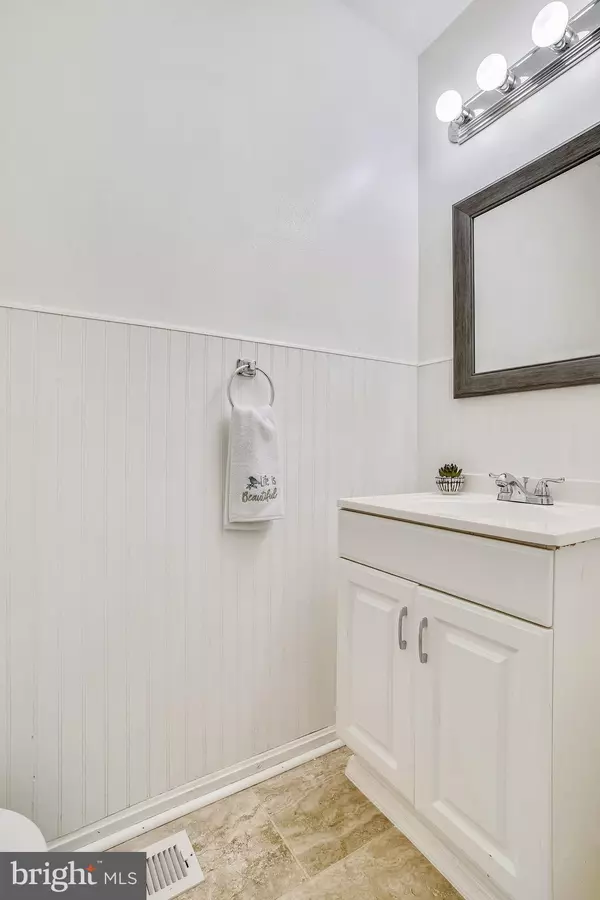$360,000
$350,000
2.9%For more information regarding the value of a property, please contact us for a free consultation.
12557 PLYMOUTH CT Woodbridge, VA 22192
3 Beds
4 Baths
1,920 SqFt
Key Details
Sold Price $360,000
Property Type Townhouse
Sub Type End of Row/Townhouse
Listing Status Sold
Purchase Type For Sale
Square Footage 1,920 sqft
Price per Sqft $187
Subdivision Thousand Oaks
MLS Listing ID VAPW2002640
Sold Date 08/30/21
Style Colonial
Bedrooms 3
Full Baths 3
Half Baths 1
HOA Fees $73/mo
HOA Y/N Y
Abv Grd Liv Area 1,320
Originating Board BRIGHT
Year Built 1971
Annual Tax Amount $3,681
Tax Year 2020
Lot Size 2,797 Sqft
Acres 0.06
Property Description
Nearly 2000 sq ft Brick End Unit sitting up high over looking Clipper at the end of cul-de-sac.
Kitchen - Gas Cooking, All White Appliances, Bottom Drawer Freezer / Fridge, BRAND NEW DISHWASHER JUST INSTALLED
NEW WATER HEATER, HVAC (2015), Replaced Windows
Partially Floored Attic with Pull Down Stairs Access. Perfect for Storage
Three Full Baths. One Half Bath.
Multi-level living with many areas
Dining room overlooks Living Room
3 Bedrooms on upper level. Lower Level has a Full Bath and Den/Office.
Walk Out Lower Level
Rec Room Opens to large fenced back yard with patio and Shed. Back gate opens to additional assigned parking.
Street Parking recommended on CLIPPER DR
Stair access from CLIPPER
Property is adjacent to CLIPPER
Please Wear Mask
Please remove shoes
One party at a time please
Location
State VA
County Prince William
Zoning RPC
Rooms
Basement Full, Fully Finished
Interior
Interior Features Attic, Carpet, Ceiling Fan(s), Formal/Separate Dining Room, Stall Shower, Window Treatments
Hot Water Natural Gas
Heating Central
Cooling Ceiling Fan(s), Central A/C
Flooring Vinyl, Wood, Carpet
Fireplaces Number 1
Equipment Built-In Microwave, Dishwasher, Disposal, Dryer, Oven - Single, Refrigerator, Stove, Washer
Fireplace Y
Appliance Built-In Microwave, Dishwasher, Disposal, Dryer, Oven - Single, Refrigerator, Stove, Washer
Heat Source Natural Gas
Laundry Basement
Exterior
Exterior Feature Deck(s), Patio(s)
Parking On Site 2
Fence Fully, Rear, Wood
Utilities Available Natural Gas Available, Water Available, Sewer Available, Electric Available
Amenities Available Pool - Outdoor, Basketball Courts, Swimming Pool
Water Access N
Roof Type Shingle
Accessibility None
Porch Deck(s), Patio(s)
Garage N
Building
Story 3
Sewer Public Sewer
Water Public
Architectural Style Colonial
Level or Stories 3
Additional Building Above Grade, Below Grade
Structure Type Dry Wall
New Construction N
Schools
School District Prince William County Public Schools
Others
HOA Fee Include Common Area Maintenance,Management,Pool(s),Reserve Funds,Road Maintenance,Snow Removal,Trash
Senior Community No
Tax ID 8393-23-7539
Ownership Fee Simple
SqFt Source Assessor
Acceptable Financing Cash, Conventional, FHA, VA
Listing Terms Cash, Conventional, FHA, VA
Financing Cash,Conventional,FHA,VA
Special Listing Condition Standard
Read Less
Want to know what your home might be worth? Contact us for a FREE valuation!

Our team is ready to help you sell your home for the highest possible price ASAP

Bought with Yony Kifle • KW Metro Center

GET MORE INFORMATION





