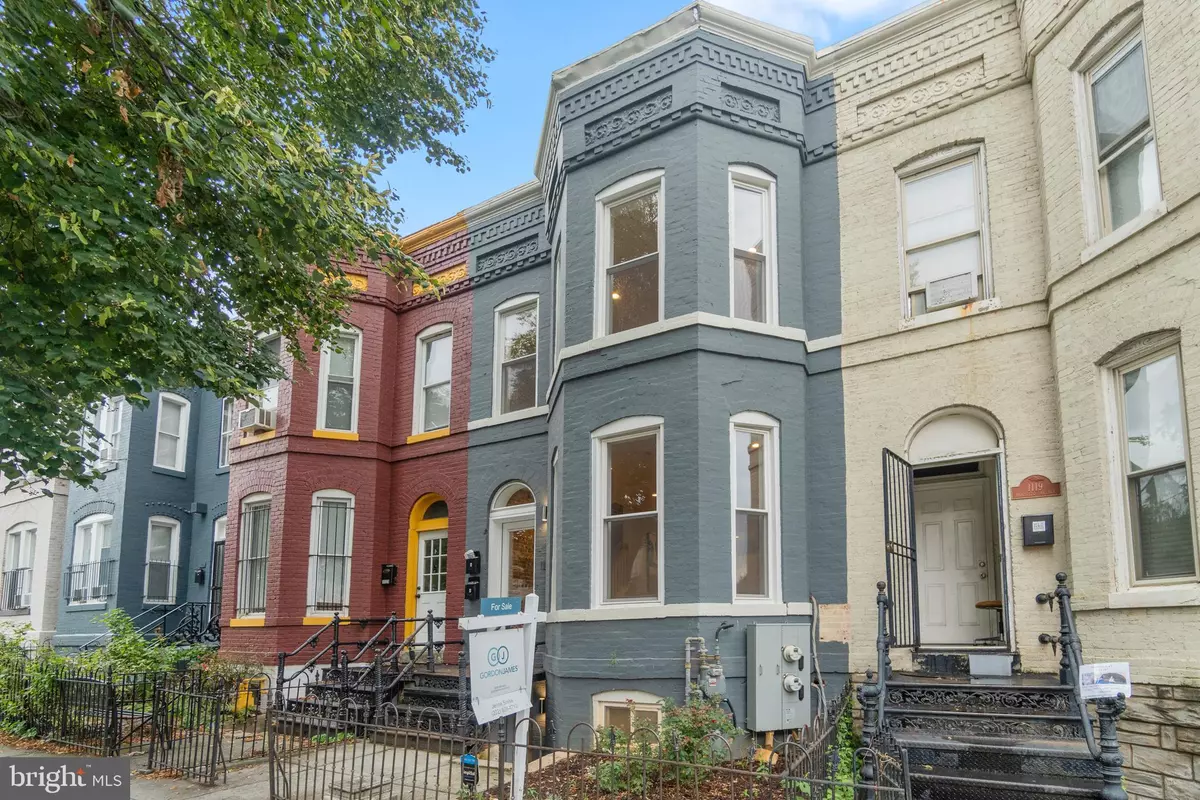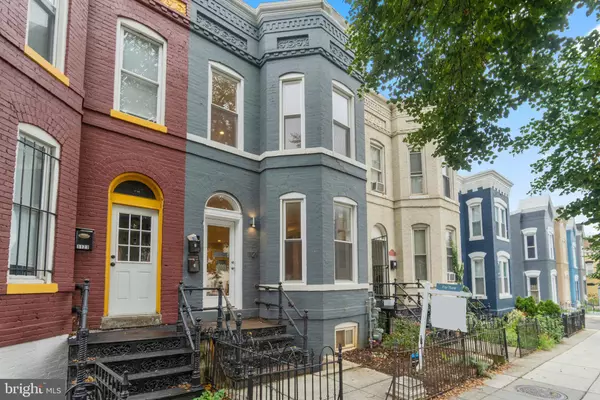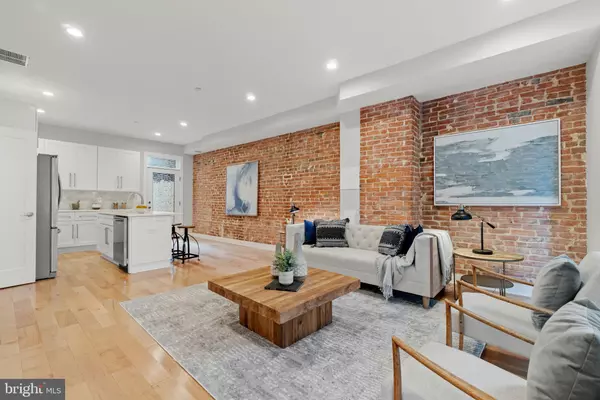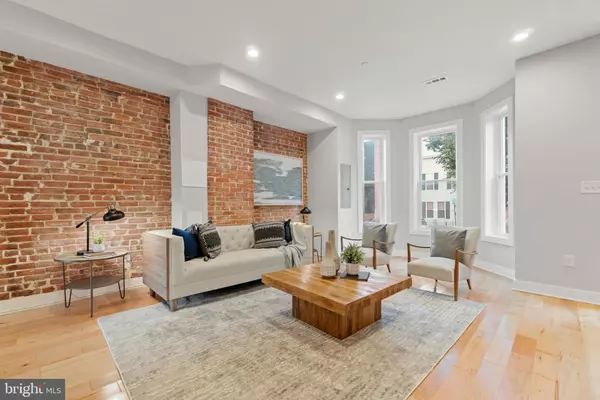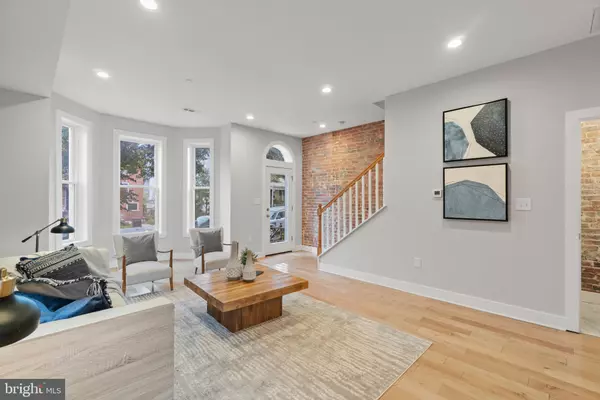$1,085,000
$1,100,000
1.4%For more information regarding the value of a property, please contact us for a free consultation.
1121 MONTELLO AVE NE Washington, DC 20002
6 Beds
5 Baths
2,044 SqFt
Key Details
Sold Price $1,085,000
Property Type Townhouse
Sub Type Interior Row/Townhouse
Listing Status Sold
Purchase Type For Sale
Square Footage 2,044 sqft
Price per Sqft $530
Subdivision Trinidad
MLS Listing ID DCDC2011644
Sold Date 10/20/21
Style Contemporary
Bedrooms 6
Full Baths 4
Half Baths 1
HOA Y/N N
Abv Grd Liv Area 1,379
Originating Board BRIGHT
Year Built 1905
Annual Tax Amount $4,850
Tax Year 2020
Lot Size 1,830 Sqft
Acres 0.04
Property Description
Completely renovated 2 unit row house with certificate of occupancy, allowing an investment opportunity to rent out both units or live in one and rent out the other. The upper unit features 1,185 sq. ft with 3 bedrooms and 2.5 bathrooms while the lower unit is 859 sq. ft with 3 bedrooms and 2 bathrooms as well as it's own front and rear entrance. The property features high ceilings, hardwood floors throughout, and exposed brick. The updated kitchens come complete with marble countertops, stainless steel appliances, and white cabinets. The building also features a spacious outdoor deck. One off-street parking space included. The property is ideally located just a 10 minute walk from Union Market and a mile from Union Station. Just steps from great dining and nightlife options along H Street Corridor. Whole Foods and CVS are also conveniently located just a few blocks away.
Location
State DC
County Washington
Zoning RF-1
Rooms
Basement Fully Finished, Outside Entrance, Front Entrance, Rear Entrance
Main Level Bedrooms 1
Interior
Interior Features Combination Dining/Living, Combination Kitchen/Dining, Combination Kitchen/Living, Floor Plan - Open, Kitchen - Gourmet, Kitchen - Island, Upgraded Countertops, Wood Floors
Hot Water Natural Gas
Heating Forced Air
Cooling Central A/C
Flooring Hardwood
Equipment Built-In Microwave, Dishwasher, Oven/Range - Gas, Stainless Steel Appliances
Furnishings No
Fireplace N
Appliance Built-In Microwave, Dishwasher, Oven/Range - Gas, Stainless Steel Appliances
Heat Source Natural Gas
Laundry Washer In Unit, Dryer In Unit
Exterior
Garage Spaces 1.0
Water Access N
Accessibility None
Total Parking Spaces 1
Garage N
Building
Story 3
Foundation Concrete Perimeter
Sewer Public Sewer
Water Public
Architectural Style Contemporary
Level or Stories 3
Additional Building Above Grade, Below Grade
New Construction N
Schools
School District District Of Columbia Public Schools
Others
Pets Allowed Y
Senior Community No
Tax ID 4069//0067
Ownership Fee Simple
SqFt Source Assessor
Special Listing Condition Standard
Pets Allowed No Pet Restrictions
Read Less
Want to know what your home might be worth? Contact us for a FREE valuation!

Our team is ready to help you sell your home for the highest possible price ASAP

Bought with Nathan J Guggenheim • Washington Fine Properties, LLC
GET MORE INFORMATION

