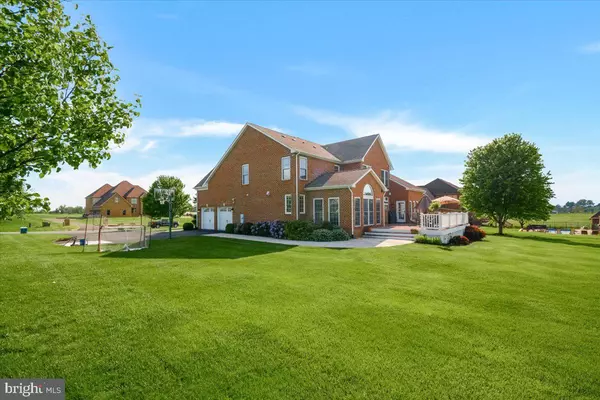$715,000
$665,000
7.5%For more information regarding the value of a property, please contact us for a free consultation.
22128 WHITESTONE CT Smithsburg, MD 21783
4 Beds
5 Baths
5,817 SqFt
Key Details
Sold Price $715,000
Property Type Single Family Home
Sub Type Detached
Listing Status Sold
Purchase Type For Sale
Square Footage 5,817 sqft
Price per Sqft $122
Subdivision Limestone Acres
MLS Listing ID MDWA2008878
Sold Date 07/29/22
Style Colonial,Traditional
Bedrooms 4
Full Baths 4
Half Baths 1
HOA Y/N N
Abv Grd Liv Area 4,117
Originating Board BRIGHT
Year Built 2007
Annual Tax Amount $6,209
Tax Year 2022
Lot Size 1.030 Acres
Acres 1.03
Property Description
Hey, everyone! Youll know before you even get out of your car that youve found your forever home. Theres nothing not to love in this incredible transitional colonial styled home. Some of the wonderful amenities that youll love begin with a lovely front porch and landscaped front & back yards, a spacious foyer that opens on one side to the formal dining room and the formal living room on the other side. Features of the living room are HWF, crown moldings, and decorative columns. The dining room offers tray ceilings, picture frame moldings & HWF. For those of you who work from home (and those who dont), will enjoy the very spacious home office with built-in shelving & French doors is also on the main level. The oversized family room is stunning & features stone gas fireplace & a tray ceiling. Moving toward the back of the home, youll be delighted with the large sun/breakfast room with tile flooring, lots of windows (of course) & a walkout to deck. But the masterpiece of this home must be the kitchen. Even if you dont enjoy cooking right now, I promise you will soon. This amazing kitchen offers all upgraded appliances, 6-burner gas stove, huge island, granite counter tops, 2 sinks, tile flooring, large walk-in pantry & gorgeous cabinetry. Lifes a lot easier w/main level laundry w/new W/D and sink. There's also a front & back stair case taking you to upper level. The owners' suite is beautiful! It's all there - sitting area, magnificent ceilings & his/hers WICs, Owners' bath is unbelievable! Soaking tub, his/hers sinks, lovely custom tile work & private WC. And we haven't even mentioned the lower level, yet. Partial daylight brightens up this area while you entertain your guests at the built-in bar with stools, fridge & sink, or show them a movie in the media room w/movie screen & projector. There's also another gorgeous stone fireplace in the lower level as well as a large finished storage room. The oversized garage features a charging station for your electric vehicles. There is also a newer well water system and a tankless water heater. I'll finish the same place I began by saying once, again that there's truly nothing not to love in this amazing home! Privacy, galore in this great, somewhat country setting. Come out and see it soon!
Location
State MD
County Washington
Zoning A(R)
Rooms
Other Rooms Living Room, Dining Room, Primary Bedroom, Sitting Room, Bedroom 2, Kitchen, Family Room, Foyer, Breakfast Room, Bedroom 1, Study, Sun/Florida Room, Great Room, Laundry, Bathroom 3, Bonus Room
Basement Daylight, Full, Sump Pump, Fully Finished, Improved, Windows
Interior
Interior Features Bar, Breakfast Area, Butlers Pantry, Built-Ins, Carpet, Ceiling Fan(s), Central Vacuum, Chair Railings, Crown Moldings, Dining Area, Double/Dual Staircase, Family Room Off Kitchen, Floor Plan - Open, Formal/Separate Dining Room, Kitchen - Country, Kitchen - Gourmet, Kitchen - Island, Recessed Lighting, Upgraded Countertops, Walk-in Closet(s), Water Treat System, Wet/Dry Bar, Wood Floors
Hot Water Tankless, Electric
Heating Forced Air
Cooling Central A/C, Ceiling Fan(s)
Flooring Hardwood, Carpet, Ceramic Tile
Fireplaces Number 1
Fireplaces Type Gas/Propane
Equipment Built-In Microwave, Built-In Range, Commercial Range, Dryer, Dishwasher, Dryer - Electric, Dryer - Front Loading, Exhaust Fan, Icemaker, Oven - Wall, Oven/Range - Gas, Range Hood, Refrigerator, Six Burner Stove, Stainless Steel Appliances, Washer, Washer - Front Loading, Water Heater, Water Heater - Tankless, Humidifier, Energy Efficient Appliances
Fireplace Y
Window Features Screens,Vinyl Clad
Appliance Built-In Microwave, Built-In Range, Commercial Range, Dryer, Dishwasher, Dryer - Electric, Dryer - Front Loading, Exhaust Fan, Icemaker, Oven - Wall, Oven/Range - Gas, Range Hood, Refrigerator, Six Burner Stove, Stainless Steel Appliances, Washer, Washer - Front Loading, Water Heater, Water Heater - Tankless, Humidifier, Energy Efficient Appliances
Heat Source Propane - Owned
Laundry Main Floor
Exterior
Exterior Feature Deck(s), Patio(s), Porch(es)
Parking Features Garage - Front Entry, Garage Door Opener, Inside Access
Garage Spaces 2.0
Utilities Available Cable TV, Propane
Water Access N
View Panoramic, Scenic Vista
Roof Type Shingle
Accessibility 2+ Access Exits, Level Entry - Main
Porch Deck(s), Patio(s), Porch(es)
Attached Garage 2
Total Parking Spaces 2
Garage Y
Building
Lot Description Landscaping, No Thru Street, Rear Yard
Story 3
Foundation Concrete Perimeter
Sewer Septic Exists
Water Well
Architectural Style Colonial, Traditional
Level or Stories 3
Additional Building Above Grade, Below Grade
Structure Type 2 Story Ceilings,9'+ Ceilings,Dry Wall,Vaulted Ceilings,Tray Ceilings
New Construction N
Schools
Elementary Schools Old Forge
Middle Schools Smithsburg
High Schools Smithsburg Sr.
School District Washington County Public Schools
Others
Pets Allowed Y
Senior Community No
Tax ID 2207037155
Ownership Fee Simple
SqFt Source Assessor
Security Features Carbon Monoxide Detector(s),Main Entrance Lock,Security System,Smoke Detector
Acceptable Financing Conventional, USDA, VA
Listing Terms Conventional, USDA, VA
Financing Conventional,USDA,VA
Special Listing Condition Standard
Pets Allowed No Pet Restrictions
Read Less
Want to know what your home might be worth? Contact us for a FREE valuation!

Our team is ready to help you sell your home for the highest possible price ASAP

Bought with Sharon Lelm • Charis Realty Group

GET MORE INFORMATION





