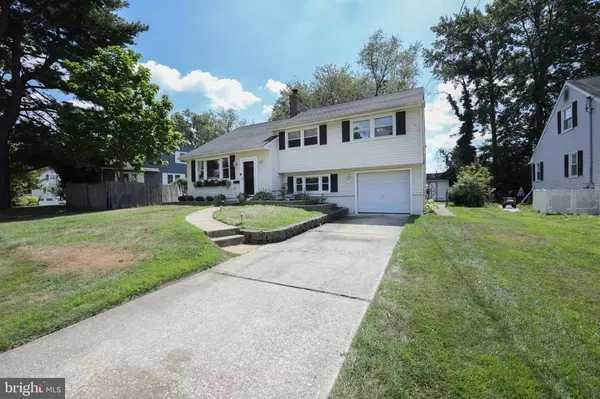$485,000
$469,000
3.4%For more information regarding the value of a property, please contact us for a free consultation.
303 S WOODSTOCK DR Cherry Hill, NJ 08034
4 Beds
3 Baths
2,030 SqFt
Key Details
Sold Price $485,000
Property Type Single Family Home
Sub Type Detached
Listing Status Sold
Purchase Type For Sale
Square Footage 2,030 sqft
Price per Sqft $238
Subdivision Glenview
MLS Listing ID NJCD2032436
Sold Date 09/26/22
Style Colonial,Contemporary,Split Level
Bedrooms 4
Full Baths 2
Half Baths 1
HOA Y/N N
Abv Grd Liv Area 2,030
Originating Board BRIGHT
Year Built 1957
Annual Tax Amount $9,914
Tax Year 2021
Lot Size 8,050 Sqft
Acres 0.18
Lot Dimensions 70.00 x 115.00
Property Description
Fabulous property in Cherry Hill! Check out this beautifully appointed , updated property in the desirable Glenview section of the township. Featuring four bedrooms and two and a half baths - all reflecting the owner's modern taste. The home has an airy feel the minute you step through the front door. The spacious great room is open to the dining area and kitchen, where you'll enjoy newer soft touch shaker cabinetry and granite countertops. Upstairs there are three bedrooms - the master featuring a full bath and walk in closet. Go up a few more stairs and there is another bedroom doubling as a second master or guest room. The lower level family room has a gas fireplace for those cool fall nights. There is also a newly finished basement, adding additional living space as an awesome workout room, office, playroom - your choice! Entertaining is a breeze in this property inside and out, on the newer 14' x 16' deck overlooking a well-manicured backyard. Located minutes from Route 295, downtown Haddonfield, and close to dining, shopping and entertainment, this property is a "must see"!
Location
State NJ
County Camden
Area Cherry Hill Twp (20409)
Zoning RES
Rooms
Other Rooms Living Room, Dining Room, Bedroom 2, Bedroom 3, Bedroom 4, Kitchen, Family Room, Bedroom 1, Bonus Room
Basement Partial, Fully Finished
Interior
Interior Features Primary Bath(s), Kitchen - Island, Dining Area, Floor Plan - Open, Upgraded Countertops, Walk-in Closet(s)
Hot Water Natural Gas
Heating Forced Air
Cooling Central A/C
Fireplaces Type Gas/Propane
Equipment Built-In Range, Oven - Self Cleaning, Dishwasher, Disposal, Microwave
Fireplace Y
Appliance Built-In Range, Oven - Self Cleaning, Dishwasher, Disposal, Microwave
Heat Source Natural Gas
Laundry Lower Floor
Exterior
Exterior Feature Deck(s)
Parking Features Garage - Front Entry
Garage Spaces 1.0
Water Access N
Roof Type Pitched
Accessibility None
Porch Deck(s)
Attached Garage 1
Total Parking Spaces 1
Garage Y
Building
Story 3
Foundation Block
Sewer Public Sewer
Water Public
Architectural Style Colonial, Contemporary, Split Level
Level or Stories 3
Additional Building Above Grade, Below Grade
New Construction N
Schools
School District Cherry Hill Township Public Schools
Others
Senior Community No
Tax ID 09-00430 05-00018
Ownership Fee Simple
SqFt Source Assessor
Acceptable Financing Conventional, VA, FHA 203(b)
Listing Terms Conventional, VA, FHA 203(b)
Financing Conventional,VA,FHA 203(b)
Special Listing Condition Standard
Read Less
Want to know what your home might be worth? Contact us for a FREE valuation!

Our team is ready to help you sell your home for the highest possible price ASAP

Bought with Kelly D Patrizio • Coldwell Banker Realty

GET MORE INFORMATION





