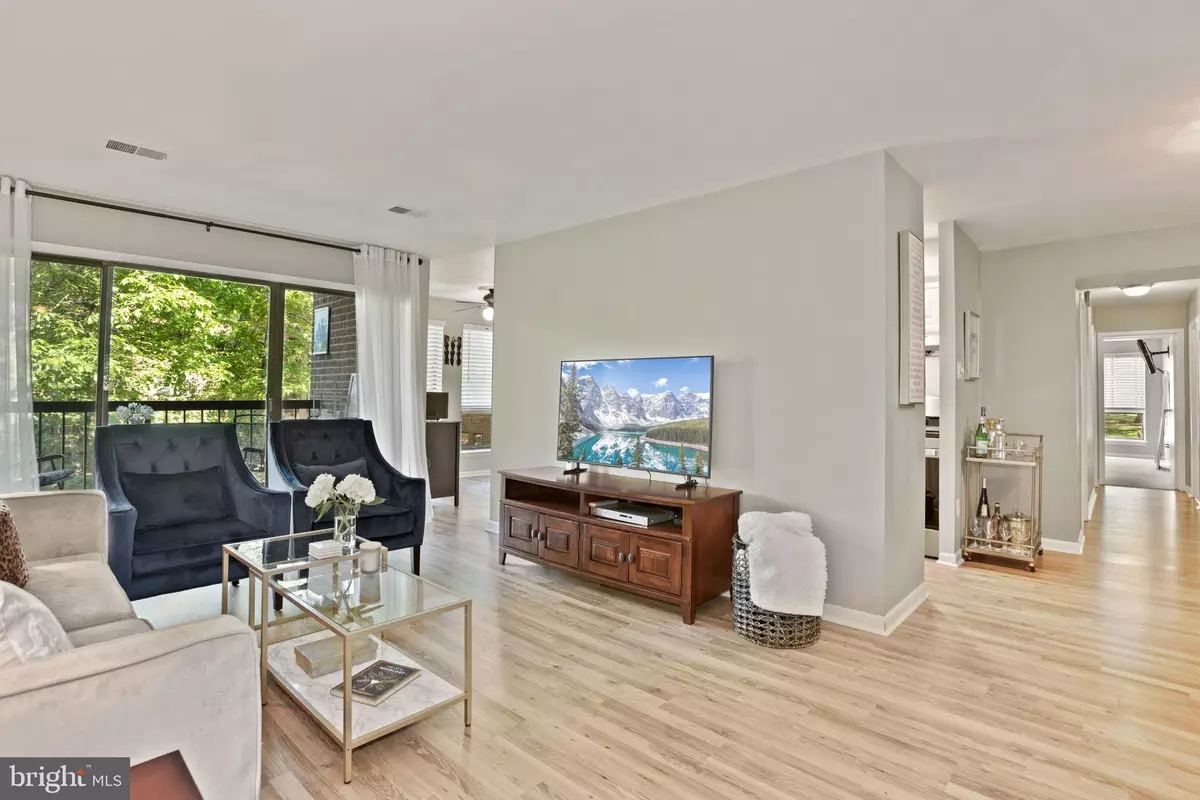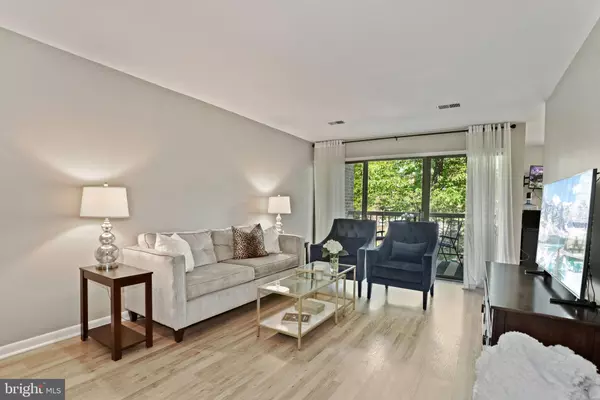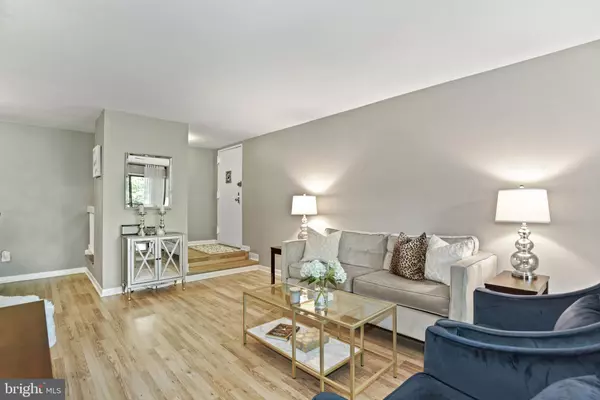$295,000
$295,000
For more information regarding the value of a property, please contact us for a free consultation.
11252 CHESTNUT GROVE SQ #147 Reston, VA 20190
3 Beds
2 Baths
1,330 SqFt
Key Details
Sold Price $295,000
Property Type Condo
Sub Type Condo/Co-op
Listing Status Sold
Purchase Type For Sale
Square Footage 1,330 sqft
Price per Sqft $221
Subdivision Chestnut Grove
MLS Listing ID VAFX1202170
Sold Date 06/23/21
Style Colonial
Bedrooms 3
Full Baths 2
Condo Fees $715/mo
HOA Y/N N
Abv Grd Liv Area 1,330
Originating Board BRIGHT
Year Built 1972
Annual Tax Amount $2,872
Tax Year 2020
Property Description
This lovely 3 bed condo with desirable 2 full baths located in sought-after Chestnut Grove community- just minutes to Wiehle Metro Station. Pride of ownership is evident throughout every part of this beautifully maintained home. Upon entrance you are greeted by the open, inviting floor plan and the tasteful neutral designer paint and upgraded scratch resistant flooring. Recent updates includes: both remodeled bathrooms in May 2021, brand new Whirlpool gas range and hood in May 2021 as well as newer refrigerator and dishwasher and upgraded flooring and carpeting within last 3-5 years. The kitchen features white cabinetry, stainless steel appliances and eat-in breakfast nook. Formal dining room off kitchen adorned with stunning chandelier. Sliding glass doors in living room leads to the enclosed brick balcony overlooking the private community grounds and greenery. Ideal for relaxing and enjoying the outdoors. The Primary suite features walk-in closet and remodeled bathroom. Additional spacious bedrooms and 2nd updated full bath complete this perfect unit. Location is everything! Wonderful community with amazing amenities: swimming pool, playground, professionally lanscaped courtyards, basketball court, tennis court, walking trails and more. Walking distance to Wiehle Station. Tons of nearby shopping and dining, just minutes to Tall Oaks Village Center. Easy access to major commuter routes. All utilities are included. Unit also comes with one storage closet, one assigned parking space and plenty of additional visitor parking throughout. The community manager is always ready and willing to answer any calls and help out with any questions or inquiries- it truly is quite refreshing to have such great communication at all times. Don't miss out on this gem!
Location
State VA
County Fairfax
Zoning 372
Rooms
Main Level Bedrooms 3
Interior
Hot Water Natural Gas
Heating Forced Air
Cooling Central A/C
Equipment Dryer, Washer, Dishwasher, Disposal, Stove, Refrigerator
Appliance Dryer, Washer, Dishwasher, Disposal, Stove, Refrigerator
Heat Source Natural Gas
Exterior
Amenities Available Common Grounds
Water Access N
Accessibility None
Garage N
Building
Story 1
Unit Features Garden 1 - 4 Floors
Sewer Public Sewer
Water Public
Architectural Style Colonial
Level or Stories 1
Additional Building Above Grade, Below Grade
New Construction N
Schools
School District Fairfax County Public Schools
Others
HOA Fee Include Water,Electricity,Sewer,Heat,Gas
Senior Community No
Tax ID 0174 22 0147
Ownership Condominium
Special Listing Condition Standard
Read Less
Want to know what your home might be worth? Contact us for a FREE valuation!

Our team is ready to help you sell your home for the highest possible price ASAP

Bought with baback Chiniforoushan • Pearson Smith Realty, LLC
GET MORE INFORMATION





