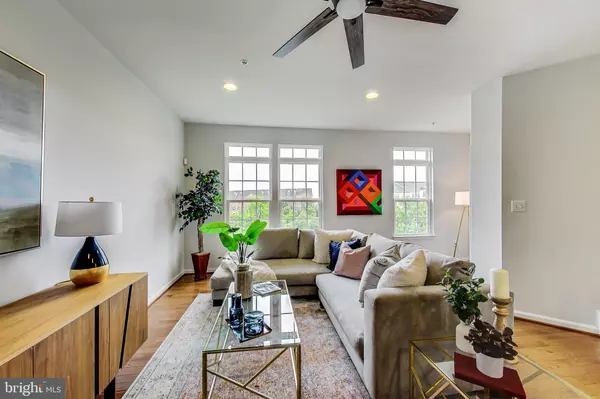$700,000
$700,000
For more information regarding the value of a property, please contact us for a free consultation.
3606 WRIGHT TER NE Washington, DC 20018
4 Beds
4 Baths
2,273 SqFt
Key Details
Sold Price $700,000
Property Type Townhouse
Sub Type Interior Row/Townhouse
Listing Status Sold
Purchase Type For Sale
Square Footage 2,273 sqft
Price per Sqft $307
Subdivision Fort Lincoln
MLS Listing ID DCDC2048702
Sold Date 10/18/22
Style Colonial
Bedrooms 4
Full Baths 2
Half Baths 2
HOA Fees $107/mo
HOA Y/N Y
Abv Grd Liv Area 2,273
Originating Board BRIGHT
Year Built 2015
Annual Tax Amount $2,064
Tax Year 2021
Lot Size 1,720 Sqft
Acres 0.04
Property Description
**Second opportunity!! House was under contract and fell through due to buyer financing*!! One-of-a-kind Fort Lincoln townhome with picturesque views and manicured lawn. Centrally located yet serenely distanced from the busy main road and across from a verdant green space with a pavilion and play area, this garage townhome stands out above the rest. Enter into the gracious first floor as French doors welcome you into functional flex space which can be used as a bedroom w/half bath (easily made into a full bath), den, office or play space. Natural light flows through the large living room and kitchen with a breakfast bar, large island, granite counters, double oven and large pantry space. Entertain in the spacious dining area that flows harmoniously between the balcony and kitchen. The primary bedroom is a sanctuary with soaring vaulted ceilings, skylights, a large walk-in closet, and its own loft which invites an additional office space, nursery, sitting area or workout area. Minutes from tree-lined Fort Lincoln Park and Theodore Hagans Cultural Center offering swimming, tennis, soccer fields, and many more amenities including specialized program areas for your creative spirit. Whether you're a foodie, art lover, or shopaholic, you are a quick drive from Union Market, Ivy City, Hyattsville Arts District, and H Street Corridor. You'll have everything needed to satisfy your whims with a theatre, food halls, the hottest new restaurants, and unique shops. You will love conveniences like Target, The Lane Social Club, Whole Foods, and Trader Joe's which are only a few miles away. Easy access to route 50, New York Ave., and B/W Parkway. Located steps away from the H6 and B8 buses to go directly to Rhode Island and Brookland metro stations. Low HOA fees and property taxes make this home a smart choice. If you're seeking a beautiful home in a great community, schedule your tour and see this home before it's gone! **The house has been destaged please use pictures for a reference.
Location
State DC
County Washington
Zoning RA-4
Rooms
Other Rooms Living Room, Dining Room, Primary Bedroom, Bedroom 2, Bedroom 3, Bedroom 4, Kitchen, Loft, Primary Bathroom, Full Bath, Half Bath
Basement Full
Interior
Interior Features Breakfast Area, Bar, Ceiling Fan(s), Carpet, Combination Kitchen/Dining, Dining Area, Floor Plan - Open, Kitchen - Eat-In, Kitchen - Island, Pantry, Recessed Lighting, Upgraded Countertops, Wood Floors
Hot Water Natural Gas
Heating Forced Air
Cooling Central A/C
Equipment Built-In Microwave, Cooktop, Dishwasher, Disposal, Oven - Wall, Refrigerator, Stainless Steel Appliances
Appliance Built-In Microwave, Cooktop, Dishwasher, Disposal, Oven - Wall, Refrigerator, Stainless Steel Appliances
Heat Source Natural Gas
Exterior
Exterior Feature Balcony
Parking Features Garage Door Opener, Inside Access
Garage Spaces 1.0
Amenities Available Common Grounds
Water Access N
Accessibility None
Porch Balcony
Attached Garage 1
Total Parking Spaces 1
Garage Y
Building
Story 3
Foundation Permanent
Sewer Public Sewer
Water Public
Architectural Style Colonial
Level or Stories 3
Additional Building Above Grade, Below Grade
New Construction N
Schools
School District District Of Columbia Public Schools
Others
HOA Fee Include Lawn Care Front,Lawn Care Side,Management,Snow Removal,Trash
Senior Community No
Tax ID 4327//1082
Ownership Fee Simple
SqFt Source Assessor
Special Listing Condition Standard
Read Less
Want to know what your home might be worth? Contact us for a FREE valuation!

Our team is ready to help you sell your home for the highest possible price ASAP

Bought with Erica C Austin • Keller Williams Capital Properties

GET MORE INFORMATION





