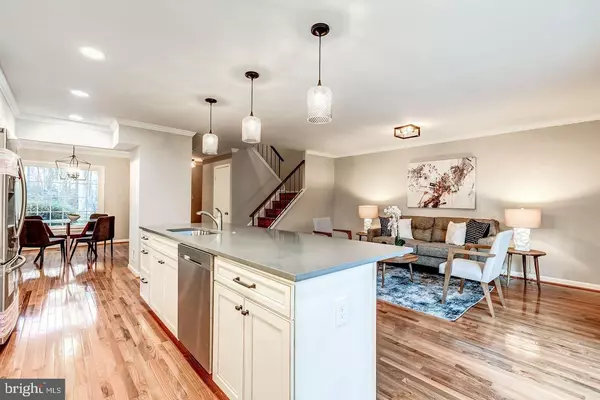$535,000
$499,900
7.0%For more information regarding the value of a property, please contact us for a free consultation.
5413 LONG BOAT CT Fairfax, VA 22032
3 Beds
4 Baths
1,430 SqFt
Key Details
Sold Price $535,000
Property Type Townhouse
Sub Type Interior Row/Townhouse
Listing Status Sold
Purchase Type For Sale
Square Footage 1,430 sqft
Price per Sqft $374
Subdivision Glen Cove
MLS Listing ID VAFX1183768
Sold Date 03/31/21
Style Colonial
Bedrooms 3
Full Baths 3
Half Baths 1
HOA Fees $96/qua
HOA Y/N Y
Abv Grd Liv Area 1,430
Originating Board BRIGHT
Year Built 1973
Annual Tax Amount $4,742
Tax Year 2021
Lot Size 1,587 Sqft
Acres 0.04
Property Description
The PERFECT home awaits - move right in! This farmhouse-inspired renovation suits today's professional and modern lifestyle by creating an open floor plan with a great room, separate dining room and outdoor access. The spacious open kitchen has a 9-foot center island, deep single bowl sink, french door refrigerator, large pantry closet, solid quartz counters, designer backsplash, Stainless steel appliances, Maple cabinets, Under cabinet lights, Recessed lights and Pendant lights. This DREAM KITCHEN is a highly functional workspace. The home has a Finished walk-out basement with full bath, rec room and office/storage area. It backs to the privacy of trees and beautiful bird sanctuary in some seasons. With a gorgeous view of Lake Royal from the deck and private fenced patio area, this home provides plenty of space for outdoor entertaining. Trail access to the lake and playground are just steps away! SHOWINGS AVAILABLE SATURDAY, 3/6 AND SUNDAY 3/7. (Can park in the 2 spots marked #26) OFFERS WILL BE REVIEWED ON MONDAY 3/8 AT 6PM.
Location
State VA
County Fairfax
Zoning 151
Rooms
Other Rooms Living Room, Dining Room, Kitchen, Den, Laundry, Recreation Room, Utility Room, Full Bath
Basement Daylight, Full, Walkout Level, Fully Finished
Interior
Hot Water Electric
Heating Forced Air
Cooling Central A/C
Flooring Hardwood, Carpet
Furnishings No
Heat Source Electric
Laundry Basement
Exterior
Garage Spaces 2.0
Parking On Site 2
Fence Wood
Water Access N
View Lake, Water
Accessibility None
Total Parking Spaces 2
Garage N
Building
Lot Description Backs to Trees, Trees/Wooded
Story 3
Sewer Public Sewer
Water Public
Architectural Style Colonial
Level or Stories 3
Additional Building Above Grade, Below Grade
New Construction N
Schools
Elementary Schools Oak View
Middle Schools Robinson Secondary School
High Schools Robinson Secondary School
School District Fairfax County Public Schools
Others
Senior Community No
Tax ID 0772 03 0026
Ownership Fee Simple
SqFt Source Assessor
Special Listing Condition Standard
Read Less
Want to know what your home might be worth? Contact us for a FREE valuation!

Our team is ready to help you sell your home for the highest possible price ASAP

Bought with Kyle R Toomey • Compass

GET MORE INFORMATION





