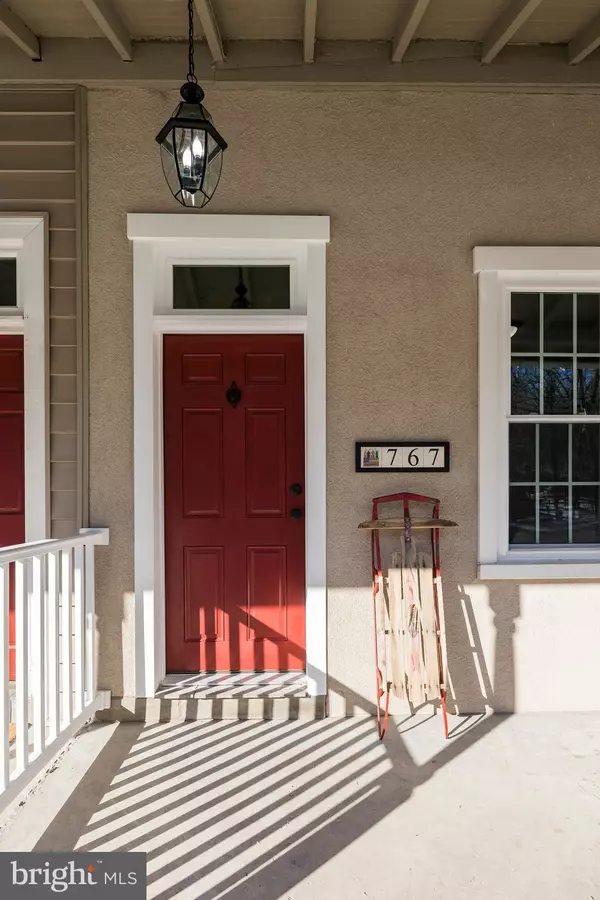$230,000
$219,000
5.0%For more information regarding the value of a property, please contact us for a free consultation.
767 LUMBER ST Green Lane, PA 18054
3 Beds
2 Baths
1,080 SqFt
Key Details
Sold Price $230,000
Property Type Single Family Home
Sub Type Twin/Semi-Detached
Listing Status Sold
Purchase Type For Sale
Square Footage 1,080 sqft
Price per Sqft $212
Subdivision Green Lane
MLS Listing ID PAMC682828
Sold Date 04/02/21
Style Traditional
Bedrooms 3
Full Baths 2
HOA Y/N N
Abv Grd Liv Area 1,080
Originating Board BRIGHT
Year Built 1940
Annual Tax Amount $2,393
Tax Year 2021
Lot Size 0.347 Acres
Acres 0.35
Lot Dimensions 140.00 x 0.00
Property Description
Dreaming of a home in a scenic setting that offers you beautiful views from your windows and all of its porches, every day of the year? This charming home was carefully and thoughtfully restored, and is ready to be lived in and enjoyed. And, if you enjoy the outdoors, you'll love how close to Green Lane Park you are. Do you want a home with a nice sized yard, with no HOA fees or rules? You can have that. How about a large two story detached garage with its own separate electrical panel and room to work in, that features a covered porch with recessed lighting so you can (even after the sun goes down) entertain and dine with family and friends by the creek? Enter your home from its welcoming front porch into a bright and comfortable living room. Along with the first floor's high ceilings, a large arched doorway gives the first floor a very spacious and airy feel while connecting the living room to your Enormous eat-in kitchen. The kitchen features lots of counter space and cabinets, updated lighting, beautiful durable laminate vinyl plank flooring, new countertop, sink, subway tile backsplash, and a complete set of brand new kitchen appliances: refrigerator, glass top range/oven, dishwasher and built-in microwave. There's even plenty of room to add an island with bar seating later if you wanted to. More new improvements that complete the first floor are, a nicely appointed full bathroom and main floor laundry/mudroom. Steps from the kitchen and out the back door is a covered back patio/porch where you can grill dinner even on those rainy days. Upstairs, completing this home are its three bedrooms (including their scenic views), the second renovated and updated bathroom, and a large hall closet. In addition to this are all the improvements, updating and fixes made so you don't have to. They include 2 high-efficiency HVAC systems that provide 5 separate zones (Living Room, Kitchen & Each Bedroom) for more control and greater comfort. Also, 14 of 15 windows have been replaced which will save you energy and money. A new 200 amp electrical panel was installed along with the installation of all new receptacles and light switches throughout the home. There's a new hot water heater, the laundry area was moved from the basement to the main floor, and the sump pit in the basement was moved to a better location with a new sump pump installed. The home is freshly painted from top to bottom, with new lighting fixtures, new carpeting and laminate vinyl plank flooring. It's worth noting that premium fixtures were installed, including Kohler, Moen and Elkay brands. Last but not least, the garage has bonus storage space that is insulated with lighting, accessed by a set of pull down steps. Take The Virtual Tour Here http://bit.ly/767_Lumber_St_Virtual_Tour
Location
State PA
County Montgomery
Area Green Lane Boro (10607)
Zoning LI
Rooms
Other Rooms Living Room, Primary Bedroom, Bedroom 2, Bedroom 3, Kitchen, Basement, Laundry, Bathroom 1, Bathroom 2
Basement Partial
Interior
Interior Features Carpet, Family Room Off Kitchen, Kitchen - Eat-In, Recessed Lighting, Stall Shower, Tub Shower
Hot Water Electric
Heating Forced Air, Heat Pump(s), Zoned
Cooling Ductless/Mini-Split, Zoned
Flooring Laminated, Carpet
Equipment Built-In Microwave, Dishwasher, Oven/Range - Electric, Refrigerator
Fireplace N
Window Features Double Hung,Energy Efficient,Replacement
Appliance Built-In Microwave, Dishwasher, Oven/Range - Electric, Refrigerator
Heat Source Electric
Laundry Main Floor
Exterior
Exterior Feature Porch(es), Patio(s)
Parking Features Additional Storage Area
Garage Spaces 5.0
Water Access N
Roof Type Asphalt
Accessibility None
Porch Porch(es), Patio(s)
Total Parking Spaces 5
Garage Y
Building
Story 3
Foundation Stone
Sewer Public Sewer
Water Well
Architectural Style Traditional
Level or Stories 3
Additional Building Above Grade, Below Grade
New Construction N
Schools
School District Upper Perkiomen
Others
Senior Community No
Tax ID 07-00-00121-007
Ownership Fee Simple
SqFt Source Assessor
Special Listing Condition Standard
Read Less
Want to know what your home might be worth? Contact us for a FREE valuation!

Our team is ready to help you sell your home for the highest possible price ASAP

Bought with Terry Scollin • Compass RE
GET MORE INFORMATION





