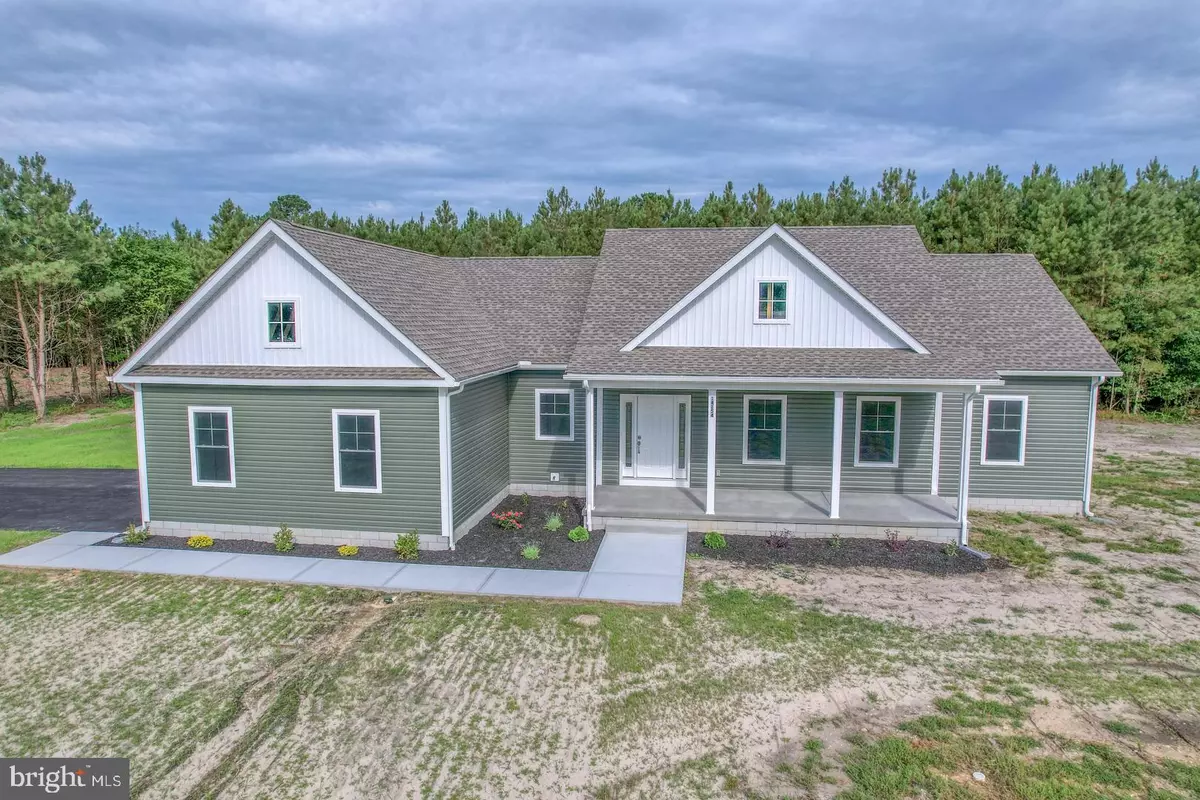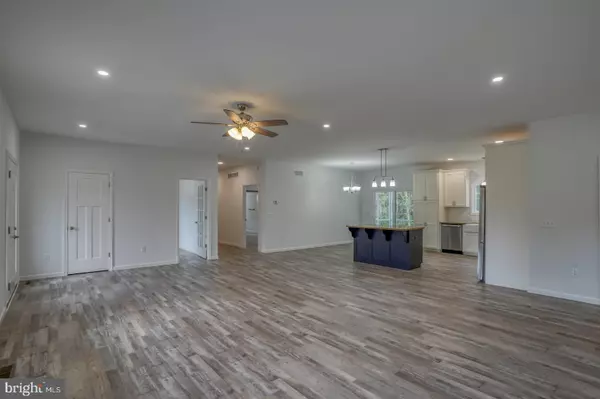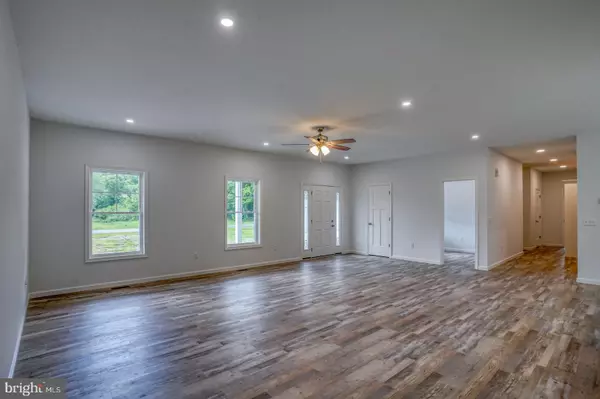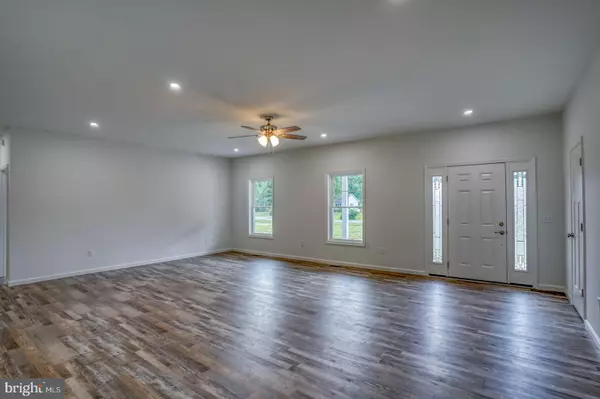$425,000
$450,000
5.6%For more information regarding the value of a property, please contact us for a free consultation.
14154 OWENS RD Greenwood, DE 19950
3 Beds
3 Baths
2,056 SqFt
Key Details
Sold Price $425,000
Property Type Single Family Home
Sub Type Detached
Listing Status Sold
Purchase Type For Sale
Square Footage 2,056 sqft
Price per Sqft $206
Subdivision None Available
MLS Listing ID DESU2026642
Sold Date 09/23/22
Style Ranch/Rambler
Bedrooms 3
Full Baths 2
Half Baths 1
HOA Y/N N
Abv Grd Liv Area 2,056
Originating Board BRIGHT
Year Built 2022
Annual Tax Amount $150
Tax Year 2022
Lot Size 1.000 Acres
Acres 1.0
Property Description
If new construction on an acre of land with no HOA and the privacy of being surrounded by trees is what you're looking for, this is the home you want to see. This beautiful home has 3 bedrooms, 2.1 baths, office/toy room, open living room/dining room & kitchen, drop zone area coming in from the garage & laundry room with cabinets, counter and sink, The entire home has LVT flooring throughout. The kitchen has all stainless steel appliances, granite counter tops, center island, pantry and the list goes on. The main bedroom has barn doors to the bathroom, tiled walk in shower, dual sinks and a generous walk in closet. There is also a 2 car side entry garage and a screened porch. This home must be seen to be appreciated.
Location
State DE
County Sussex
Area Nanticoke Hundred (31011)
Zoning RES
Rooms
Other Rooms Living Room, Dining Room, Primary Bedroom, Bedroom 2, Kitchen, Bedroom 1, Laundry, Office, Bathroom 1, Primary Bathroom, Half Bath
Main Level Bedrooms 3
Interior
Hot Water Electric
Cooling Ceiling Fan(s), Central A/C
Heat Source Electric
Exterior
Parking Features Garage - Side Entry, Inside Access
Garage Spaces 8.0
Water Access N
Roof Type Architectural Shingle,Concrete,Tile
Accessibility None
Attached Garage 2
Total Parking Spaces 8
Garage Y
Building
Story 1
Foundation Block, Crawl Space
Sewer Low Pressure Pipe (LPP)
Water Private
Architectural Style Ranch/Rambler
Level or Stories 1
Additional Building Above Grade, Below Grade
New Construction Y
Schools
School District Woodbridge
Others
Senior Community No
Tax ID 430-9.00-12.01
Ownership Fee Simple
SqFt Source Estimated
Acceptable Financing Cash, Conventional
Listing Terms Cash, Conventional
Financing Cash,Conventional
Special Listing Condition Standard
Read Less
Want to know what your home might be worth? Contact us for a FREE valuation!

Our team is ready to help you sell your home for the highest possible price ASAP

Bought with Billy Mister • Keller Williams Realty
GET MORE INFORMATION





