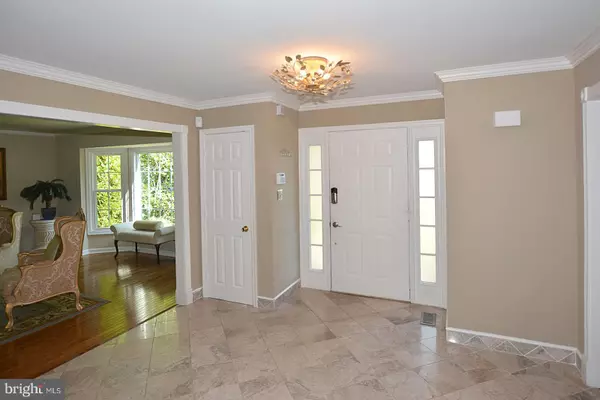$853,000
$850,000
0.4%For more information regarding the value of a property, please contact us for a free consultation.
9609 LAKE MIST CT Fairfax Station, VA 22039
5 Beds
6 Baths
5,070 SqFt
Key Details
Sold Price $853,000
Property Type Single Family Home
Sub Type Detached
Listing Status Sold
Purchase Type For Sale
Square Footage 5,070 sqft
Price per Sqft $168
Subdivision Crosspointe
MLS Listing ID VAFX1163688
Sold Date 12/29/20
Style Colonial
Bedrooms 5
Full Baths 4
Half Baths 2
HOA Fees $86/qua
HOA Y/N Y
Abv Grd Liv Area 3,390
Originating Board BRIGHT
Year Built 1987
Annual Tax Amount $8,601
Tax Year 2020
Lot Size 0.399 Acres
Acres 0.4
Property Description
OPEN HOUSES CANCELLED!!! GORGEOUS GRAND KINGSMILL MODEL W/OVER 5000 SQ FT ON CUL-DE-SAC IN CROSSPOINTE. 2017: NEW ROOF, NEW LOW-MAINTENANCE VINYL SIDING & NEW ENERGY-EFFICIENT THERMOPANE WINDOWS. GLEAMING OAK HARDWOOD FLOORING, COLONIAL MOULDINGS, SUNLIT BAY WINDOWS, CUSTOM OAK BUILT-INS & UPGRADED KITCHEN W/NEW LVP FLOORING, SMOOTH-TEXTURED CORIAN COUNTERTOPS, SS APPLIANCES, FOOD PREP CENTER ISLAND, DAILY PLANNING DESK AND GENEROUS TABLE SPACE. TWO STORY FAMILY ROOM W/TOWERING VAULTED CEILING & MARBLE-WRAPPED FIREPLACE. UL FEATURES 4BR & 3 FULL BA. OWNER'S SUITE AFFORDS A COMFORTABLE SITTING AREA & A ROOM-SIZED HIS & HER WALK-IN CLOSET. THE SKYLIT OWNER'S BATH OFFERS SEPARATE HIS & HER VANITIES, DEEP JACUZZI WHIRLPOOL TUB, PRIVATE LAVATORY & SEPARATE GLASSED-IN SHOWER. THE 2ND BEDROOM ENJOYS AN ADJOINING PRIVATE BATH, WHILE THE OTHER TWO BEDROOMS SHARE A CONNECTING "JACK 'N JILL" BATH W/ DUAL SINKS. LL HAS A WALK-UP TO OUTSIDE, PROVIDES AN ENTERTAINMENT ROOM W/STONE FIREPLACE, MIRRORED FITNESS ROOM W/ADJOINING FULL BA, MEDIA ROOM W/SURROUND SOUND, KID'S PLAYROOM, 5TH BR/DEN (NTC). OUTSIDE, THE BACKYARD REVEALS A RELAXING TREX SUNDECK, CHILD'S WOODEN PLAYSET & TOWERING SHADE TREES. THIS HOME'S GREAT LOCATION IS CONVENIENT TO THE VRE, THE FAIRFAX COUNTY PARKWAY AS WELL AS INTERSTATE ROUTE 95 AND ALL MAJOR COMMUTER ROUTES.
Location
State VA
County Fairfax
Zoning 301
Rooms
Other Rooms Living Room, Dining Room, Primary Bedroom, Bedroom 2, Bedroom 3, Bedroom 4, Bedroom 5, Kitchen, Game Room, Family Room, Library, Foyer, Exercise Room, Laundry, Recreation Room, Media Room
Basement Full, Fully Finished, Heated, Improved, Interior Access, Outside Entrance, Rear Entrance, Sump Pump, Walkout Stairs
Interior
Interior Features Breakfast Area, Built-Ins, Carpet, Ceiling Fan(s), Chair Railings, Crown Moldings, Family Room Off Kitchen, Kitchen - Gourmet, Kitchen - Island, Kitchen - Table Space, Pantry, Primary Bath(s), Recessed Lighting, Skylight(s), Stall Shower, Tub Shower, Upgraded Countertops, Wainscotting, Walk-in Closet(s), WhirlPool/HotTub, Wood Floors, Floor Plan - Open, Formal/Separate Dining Room
Hot Water Natural Gas, 60+ Gallon Tank
Heating Forced Air
Cooling Central A/C, Ceiling Fan(s)
Flooring Hardwood, Laminated, Carpet
Fireplaces Number 2
Fireplaces Type Marble, Stone
Equipment Cooktop, Dishwasher, Disposal, Dryer - Front Loading, Icemaker, Oven - Double, Refrigerator, Stainless Steel Appliances, Washer - Front Loading
Fireplace Y
Window Features Bay/Bow,Double Pane,Double Hung,Energy Efficient
Appliance Cooktop, Dishwasher, Disposal, Dryer - Front Loading, Icemaker, Oven - Double, Refrigerator, Stainless Steel Appliances, Washer - Front Loading
Heat Source Natural Gas
Laundry Main Floor
Exterior
Exterior Feature Deck(s)
Parking Features Garage - Front Entry
Garage Spaces 8.0
Amenities Available Common Grounds, Community Center, Exercise Room, Pool - Outdoor, Tennis Courts, Tot Lots/Playground
Water Access N
View Trees/Woods
Roof Type Asphalt
Accessibility None
Porch Deck(s)
Attached Garage 2
Total Parking Spaces 8
Garage Y
Building
Lot Description Cul-de-sac
Story 3
Sewer Public Sewer
Water Public
Architectural Style Colonial
Level or Stories 3
Additional Building Above Grade, Below Grade
Structure Type 9'+ Ceilings,Vaulted Ceilings,Cathedral Ceilings
New Construction N
Schools
Elementary Schools Silverbrook
Middle Schools South County
High Schools South County
School District Fairfax County Public Schools
Others
HOA Fee Include Common Area Maintenance,Pool(s),Reserve Funds,Trash
Senior Community No
Tax ID 0973 04 0035
Ownership Fee Simple
SqFt Source Assessor
Special Listing Condition Standard
Read Less
Want to know what your home might be worth? Contact us for a FREE valuation!

Our team is ready to help you sell your home for the highest possible price ASAP

Bought with Yongsun Ryu • ABC Real Estate LLC
GET MORE INFORMATION





