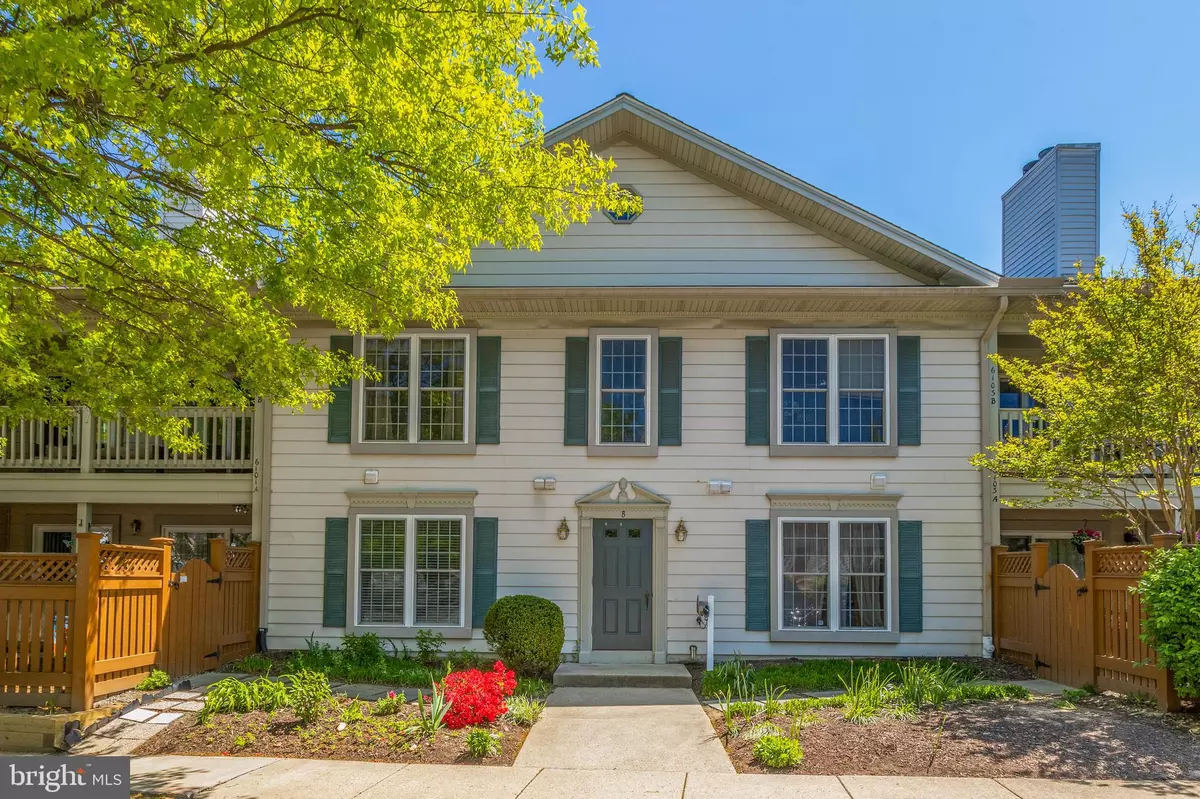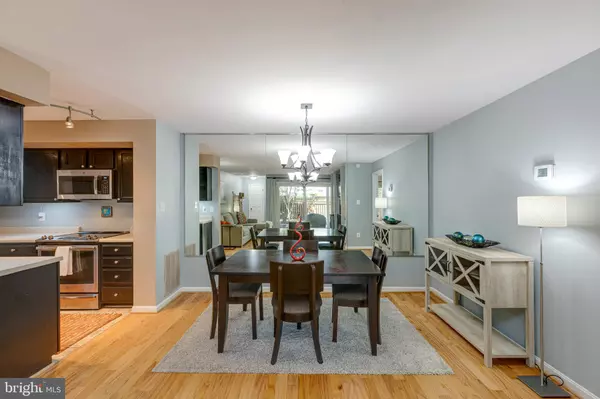$360,000
$350,000
2.9%For more information regarding the value of a property, please contact us for a free consultation.
6103-A ESSEX HOUSE SQ #A Alexandria, VA 22310
2 Beds
2 Baths
1,189 SqFt
Key Details
Sold Price $360,000
Property Type Condo
Sub Type Condo/Co-op
Listing Status Sold
Purchase Type For Sale
Square Footage 1,189 sqft
Price per Sqft $302
Subdivision Essex House
MLS Listing ID VAFX1199206
Sold Date 06/14/21
Style Contemporary
Bedrooms 2
Full Baths 2
Condo Fees $327/mo
HOA Fees $40/mo
HOA Y/N Y
Abv Grd Liv Area 1,189
Originating Board BRIGHT
Year Built 1984
Annual Tax Amount $3,321
Tax Year 2020
Property Description
Beautiful Home at Manchester Lakes! Luxury living all on one floor in this spacious, well maintained 2 bedroom, 2 bath home with stunning courtyard. Sunlit floorplan with hardwood flooring, gorgeous updated kitchen features stainless steel appliances, under cabinet lighting, double sided fireplace with custom built-in shelving on both sides opening to living room and owner’s suite. Enjoy two huge bedrooms with large walk-in closets and updated full baths, owner's suite bath includes jetted tub. Overlooking fully fenced professionally landscaped courtyard. Outside storage room and parking space included! Amenities galore to include Clubhouse, Pool & Tennis Community, bike trail, visitor parking right out front. Prime location just 12 miles from DC, within close distance to all Kingstowne shops & restaurants, Springfield Metro and Springfield Towne Center. Free shuttle to Metro from Festival at Manchester Lakes Shopping Center!
Location
State VA
County Fairfax
Zoning 308
Rooms
Main Level Bedrooms 2
Interior
Interior Features Floor Plan - Open, Entry Level Bedroom, Formal/Separate Dining Room, Walk-in Closet(s), Wood Floors
Hot Water Electric
Heating Heat Pump(s)
Cooling Central A/C
Flooring Hardwood, Carpet, Ceramic Tile
Fireplaces Number 1
Fireplaces Type Double Sided, Wood
Equipment Built-In Microwave, Dishwasher, Disposal, Dryer, Washer, Refrigerator, Icemaker, Stove
Fireplace Y
Window Features Double Hung,Energy Efficient,Vinyl Clad
Appliance Built-In Microwave, Dishwasher, Disposal, Dryer, Washer, Refrigerator, Icemaker, Stove
Heat Source Electric
Exterior
Exterior Feature Enclosed, Patio(s)
Garage Spaces 1.0
Parking On Site 1
Fence Fully
Amenities Available Basketball Courts, Bike Trail, Club House, Community Center, Dining Rooms, Exercise Room, Fitness Center, Golf Course Membership Available, Jog/Walk Path, Meeting Room, Party Room, Picnic Area, Pool - Outdoor, Soccer Field, Swimming Pool, Tennis Courts, Tot Lots/Playground, Volleyball Courts
Water Access N
View Courtyard
Accessibility None
Porch Enclosed, Patio(s)
Total Parking Spaces 1
Garage N
Building
Story 1
Unit Features Garden 1 - 4 Floors
Sewer Public Sewer
Water Public
Architectural Style Contemporary
Level or Stories 1
Additional Building Above Grade, Below Grade
New Construction N
Schools
Elementary Schools Franconia
Middle Schools Twain
High Schools Edison
School District Fairfax County Public Schools
Others
Pets Allowed Y
HOA Fee Include All Ground Fee,Common Area Maintenance,Ext Bldg Maint,Fiber Optics at Dwelling,Health Club,Insurance,Lawn Care Front,Lawn Care Rear,Lawn Care Side,Lawn Maintenance,Management,Parking Fee,Pool(s),Recreation Facility,Reserve Funds,Road Maintenance,Sewer,Snow Removal,Trash,Water
Senior Community No
Tax ID 0911 13016103A
Ownership Condominium
Special Listing Condition Standard
Pets Allowed Cats OK, Dogs OK, Size/Weight Restriction
Read Less
Want to know what your home might be worth? Contact us for a FREE valuation!

Our team is ready to help you sell your home for the highest possible price ASAP

Bought with Sharmane Octavia Fernandez Medaris • McEnearney Associates, Inc.

GET MORE INFORMATION





