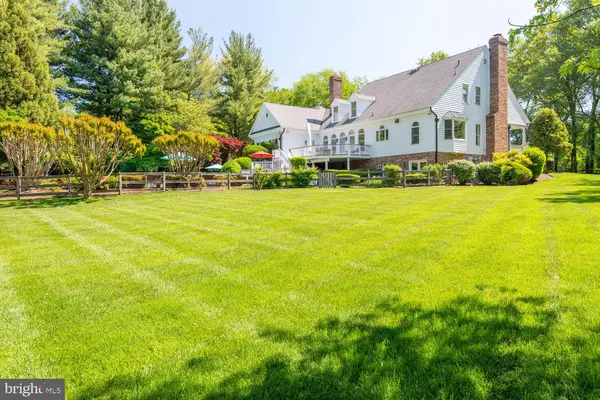$1,856,000
$1,775,000
4.6%For more information regarding the value of a property, please contact us for a free consultation.
612 WALKER HILL LN Great Falls, VA 22066
4 Beds
5 Baths
7,105 SqFt
Key Details
Sold Price $1,856,000
Property Type Single Family Home
Sub Type Detached
Listing Status Sold
Purchase Type For Sale
Square Footage 7,105 sqft
Price per Sqft $261
Subdivision Walker Hill Estates
MLS Listing ID VAFX1203016
Sold Date 06/25/21
Style Colonial
Bedrooms 4
Full Baths 4
Half Baths 1
HOA Y/N N
Abv Grd Liv Area 5,615
Originating Board BRIGHT
Year Built 1990
Annual Tax Amount $12,491
Tax Year 2020
Lot Size 2.000 Acres
Acres 2.0
Property Description
One of the most beautiful, bucolic properties in Great Falls located only 2 minutes from Great Falls Village. A serene two-acre lot with a pool that feels like vacation/resort style living while at home. Main level owners suite opens to a beautifully landscaped and secluded courtyard, providing a private oasis. Classic front porch and expansive, multi-tiered deck on the back afford incredible views in a private setting. The current owner has made extensive updates and upgrades to the property totaling over $400,000 which include completely new kitchen cabinetry (Crystal Custom), countertops and flooring, 48 SubZero refrigerator, 48 dual fuel 6 burner Viking range, 24 undercounter Wolf microwave, custom California closets throughout, pool refinished with Diamond Brite Quartz finish for a beautiful blue look, Kholer 48kW whole house generator, Carrier Infinity HVAC units in all 3 zones including custom damper system for maximum efficiency, and brand new exterior doors in the rear of the house. Immense amounts of storage in the numerous closets, custom bookcases, and in the unfinished/storage areas in the lower level. This is a majestic, rarely available property not to be missed.
Location
State VA
County Fairfax
Zoning 100
Rooms
Other Rooms Living Room, Dining Room, Bedroom 4, Kitchen, Game Room, Bedroom 1, 2nd Stry Fam Rm, Exercise Room, Laundry, Recreation Room, Storage Room, Bathroom 2, Bathroom 3, Hobby Room
Basement Daylight, Partial, Fully Finished, Heated, Improved, Outside Entrance, Rear Entrance
Main Level Bedrooms 1
Interior
Interior Features Built-Ins, Central Vacuum, Chair Railings, Crown Moldings, Dining Area, Floor Plan - Open, Formal/Separate Dining Room, Kitchen - Eat-In, Kitchen - Gourmet, Kitchen - Island, Water Treat System
Hot Water Electric, Natural Gas
Heating Heat Pump(s)
Cooling Central A/C
Fireplaces Number 3
Equipment Built-In Microwave, Built-In Range, Central Vacuum, Dishwasher, Disposal, Range Hood, Refrigerator
Appliance Built-In Microwave, Built-In Range, Central Vacuum, Dishwasher, Disposal, Range Hood, Refrigerator
Heat Source Electric, Natural Gas
Exterior
Parking Features Garage - Side Entry
Garage Spaces 10.0
Pool In Ground
Water Access N
Accessibility None
Attached Garage 2
Total Parking Spaces 10
Garage Y
Building
Lot Description Backs to Trees, Level, Partly Wooded, Poolside, Premium, Private
Story 3
Sewer Septic = # of BR, On Site Septic
Water Well
Architectural Style Colonial
Level or Stories 3
Additional Building Above Grade, Below Grade
New Construction N
Schools
Elementary Schools Great Falls
Middle Schools Cooper
High Schools Langley
School District Fairfax County Public Schools
Others
Senior Community No
Tax ID 0074 04 0006A2
Ownership Fee Simple
SqFt Source Assessor
Special Listing Condition Standard
Read Less
Want to know what your home might be worth? Contact us for a FREE valuation!

Our team is ready to help you sell your home for the highest possible price ASAP

Bought with Andy Stephens • KW United

GET MORE INFORMATION





