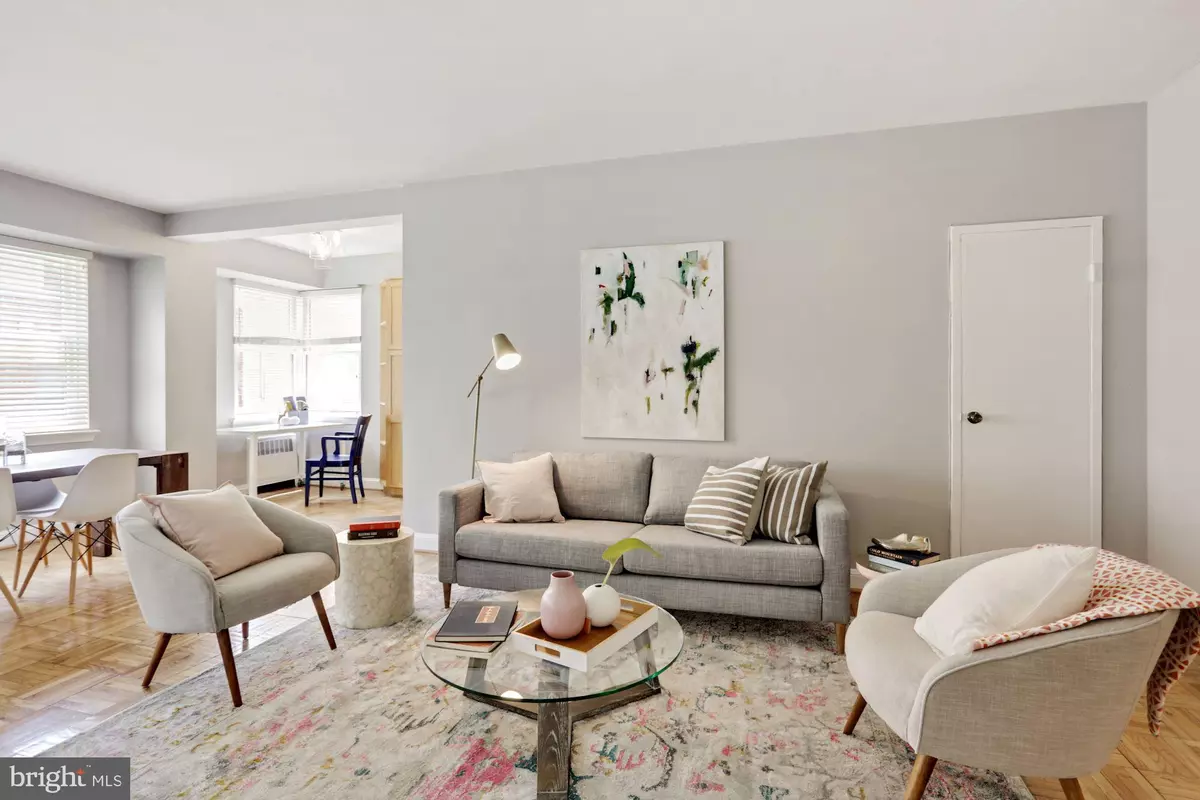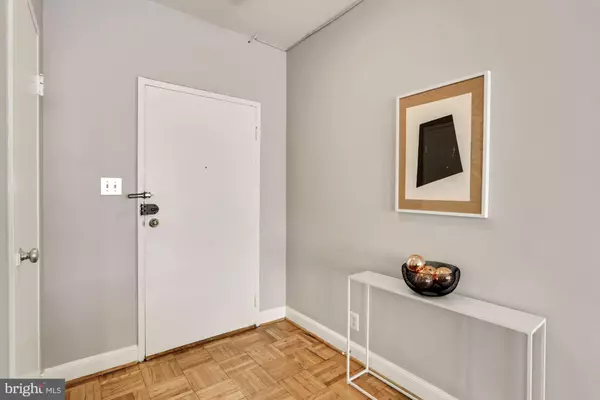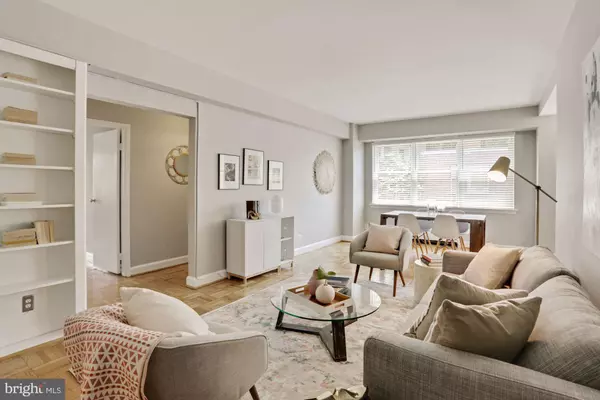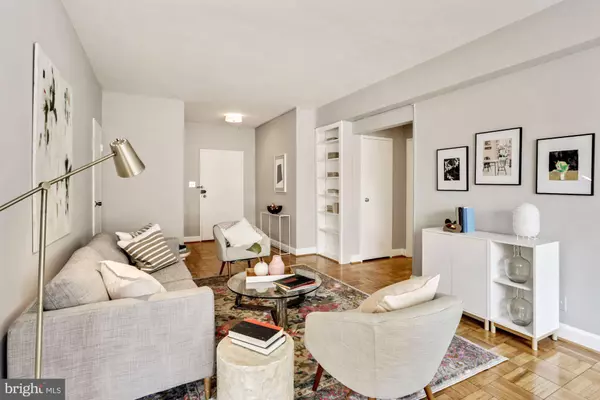$534,900
$534,900
For more information regarding the value of a property, please contact us for a free consultation.
3025 ONTARIO RD NW #406 Washington, DC 20009
2 Beds
2 Baths
1,100 SqFt
Key Details
Sold Price $534,900
Property Type Condo
Sub Type Condo/Co-op
Listing Status Sold
Purchase Type For Sale
Square Footage 1,100 sqft
Price per Sqft $486
Subdivision Adams Morgan
MLS Listing ID DCDC522960
Sold Date 06/25/21
Style Art Deco
Bedrooms 2
Full Baths 2
Condo Fees $794/mo
HOA Y/N N
Abv Grd Liv Area 1,100
Originating Board BRIGHT
Year Built 1949
Annual Tax Amount $75,571
Tax Year 2020
Property Description
Natural light from all four sides of this home abounds in this sunny and spacious corner unit. Upon entry you are greeted with a large foyer that opens up to a huge living and dining room combination with natural light pouring in. Built-in bookshelves and a large walk-in hall closet provide plenty of storage in the living room along with a separate home office space for working from home. Heading into the kitchen you are greeted with floor to ceiling cabinets for ample storage, granite counters, ss appliances, and new light fixtures. There is yet another window in the kitchen for more natural light and fresh air. The dining room is large enough for a 10 person feast! Heading into the first bedroom are floor to ceiling built-in bookshelves, hardwood floors and a large closet. The second bath includes a large bath/tub combination. The primary bedroom faces to the rear of the home for privacy and has an en suite bathroom with custom tile in shower. There is also ample storage with a large closet. Minutes to Red, Yellow, Green lines & Circulator. Peet's, Tryst, The Line Hotel, Mintwood Place, and many more restaurants and retail nearby. Check out the gorgeous rooftop deck! 10 Minutes to Woodley Park Metro. Bike Room and Extra storage available for rent! Little known secret at The Ontario--you can hear the lions roaring from the National Zoo. Tis true! Don't miss this sunny and tranquil oasis in the city. COOP FEE INCLUDES TAXES AND ALL UTILITIES
Location
State DC
County Washington
Zoning RESIDENTIAL
Rooms
Main Level Bedrooms 2
Interior
Hot Water Other
Heating Central
Cooling Window Unit(s)
Heat Source Central
Exterior
Amenities Available Elevator, Extra Storage, Laundry Facilities
Water Access N
Accessibility None
Garage N
Building
Story 5
Unit Features Mid-Rise 5 - 8 Floors
Sewer Private Sewer
Water Public
Architectural Style Art Deco
Level or Stories 5
Additional Building Above Grade, Below Grade
New Construction N
Schools
School District District Of Columbia Public Schools
Others
HOA Fee Include Electricity,Ext Bldg Maint,Gas,Heat,Lawn Maintenance,Management,Reserve Funds,Sewer,Snow Removal,Taxes,Trash,Water,A/C unit(s),Air Conditioning
Senior Community No
Tax ID 2586//0812
Ownership Cooperative
Special Listing Condition Standard
Read Less
Want to know what your home might be worth? Contact us for a FREE valuation!

Our team is ready to help you sell your home for the highest possible price ASAP

Bought with Jaime Willis • Compass
GET MORE INFORMATION





