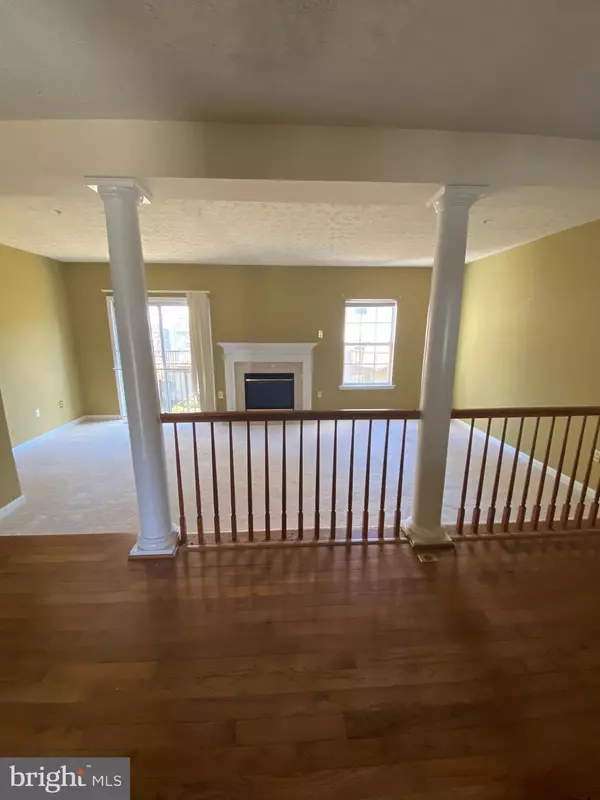$358,000
$358,000
For more information regarding the value of a property, please contact us for a free consultation.
3913 ELKHORN CIR Bowie, MD 20716
3 Beds
4 Baths
1,596 SqFt
Key Details
Sold Price $358,000
Property Type Townhouse
Sub Type Interior Row/Townhouse
Listing Status Sold
Purchase Type For Sale
Square Footage 1,596 sqft
Price per Sqft $224
Subdivision Pin Oak Village
MLS Listing ID MDPG597016
Sold Date 03/26/21
Style Colonial
Bedrooms 3
Full Baths 2
Half Baths 2
HOA Fees $70/mo
HOA Y/N Y
Abv Grd Liv Area 1,596
Originating Board BRIGHT
Year Built 1999
Annual Tax Amount $4,656
Tax Year 2021
Lot Size 1,606 Sqft
Acres 0.04
Property Description
ALL OF THE BELLS AND WHISTLES!! Absolutely immaculate, well maintained townhome that offers lots of natural lighting! This 3 Bedroom, 4 Bath townhome is a MUST SEE with an open floor plan and a walkout basement! It's absolutely perfect for family gatherings and entertaining. Beautiful kitchen with ceramic floors and spacious countertops, which is exactly what you are looking for. Updated bathrooms with amazing ceramic tile floors, as well as master bath with soaking tub. Gorgeous hardwood floors and brand new carpet throughout. Finished basement with Family room that is spacious and great for entertaining. Enjoy the State of the Art Community Center with classes available to residents, pool, fitness center, and basketball courts. Walking distance to Bowie Town Center, multiple parks, coffee shops and shopping. This home is definitely a MUST SEE and will not last long, so schedule a showing and start living! MULITIPLE OFFERS RECEIVED. Submit Highest and Best. Seller will be reviewing all offers on March 2, 2021 at 12pm. Schedule a tour today!
Location
State MD
County Prince Georges
Zoning RU
Rooms
Basement Other
Interior
Hot Water Electric
Heating Forced Air
Cooling Central A/C
Fireplaces Number 1
Fireplace Y
Heat Source Natural Gas
Exterior
Parking Features Garage Door Opener
Garage Spaces 2.0
Water Access N
Accessibility None
Attached Garage 1
Total Parking Spaces 2
Garage Y
Building
Story 3
Sewer Public Sewer
Water Public
Architectural Style Colonial
Level or Stories 3
Additional Building Above Grade, Below Grade
New Construction N
Schools
School District Prince George'S County Public Schools
Others
Senior Community No
Tax ID 17072990737
Ownership Fee Simple
SqFt Source Assessor
Acceptable Financing FHA, Conventional, Cash, VA
Listing Terms FHA, Conventional, Cash, VA
Financing FHA,Conventional,Cash,VA
Special Listing Condition Standard
Read Less
Want to know what your home might be worth? Contact us for a FREE valuation!

Our team is ready to help you sell your home for the highest possible price ASAP

Bought with Beverly M Drewery • CENTURY 21 New Millennium

GET MORE INFORMATION





