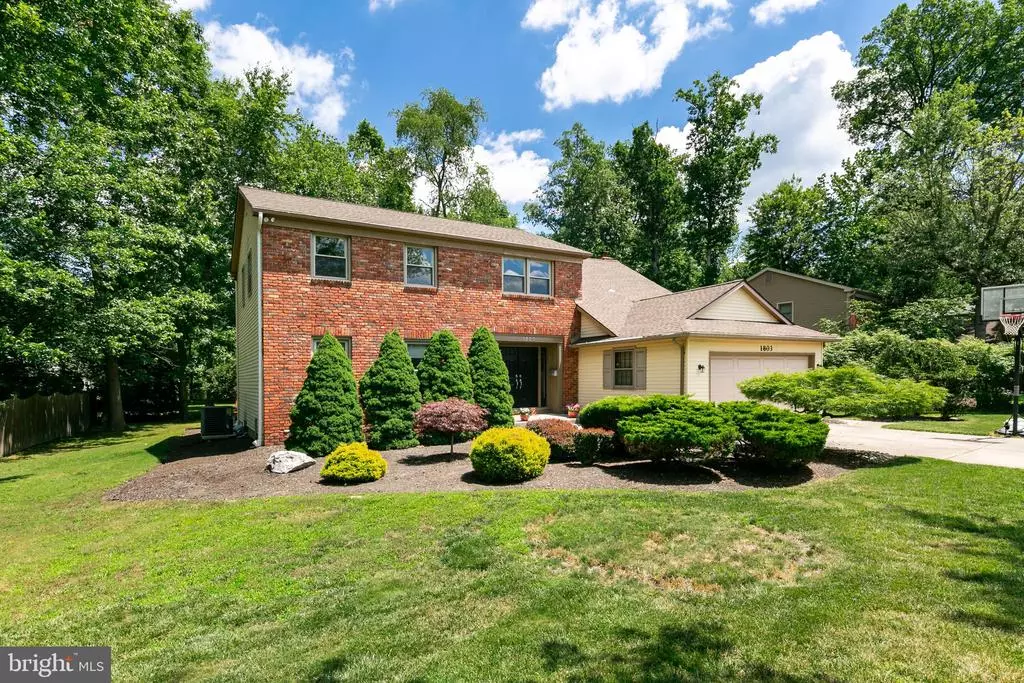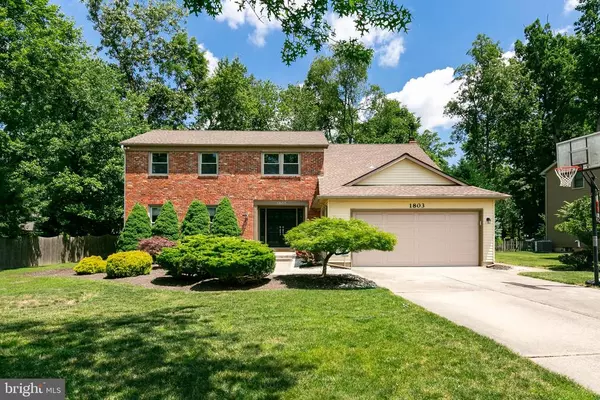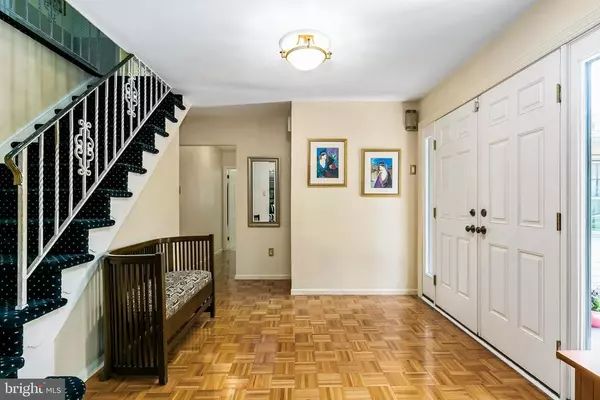$379,000
$381,500
0.7%For more information regarding the value of a property, please contact us for a free consultation.
1803 FIRESIDE LN Cherry Hill, NJ 08003
4 Beds
3 Baths
2,616 SqFt
Key Details
Sold Price $379,000
Property Type Single Family Home
Sub Type Detached
Listing Status Sold
Purchase Type For Sale
Square Footage 2,616 sqft
Price per Sqft $144
Subdivision Woodcrest
MLS Listing ID NJCD408606
Sold Date 01/15/21
Style Colonial
Bedrooms 4
Full Baths 2
Half Baths 1
HOA Y/N N
Abv Grd Liv Area 2,616
Originating Board BRIGHT
Year Built 1972
Annual Tax Amount $12,533
Tax Year 2020
Lot Size 0.333 Acres
Acres 0.33
Lot Dimensions 82.00 x 177.00
Property Description
Welcome to 1803 Fireside Lane! Location, Location, Location, this property is located on one of the nicest streets in the sought after neighborhood of Woodcrest in the Heart of Cherry Hill! As you drive up you will notice the fabulous curb appeal of this 4 bedroom 2.5 bath home which is situated on a large lot. Enter through the freshly painted double entry doors into the inviting foyer which flows to the large living room & dining room all with original, refinished hardwood floors. The eat in kitchen boast ceramic tile flooring, recessed lighting, full pantry, built-in server, detached prep area w/storage, gas cooktop, newer wall oven & newer Fridge. The adjacent family room offers a wall to wall brick Gas FP w/full mantel, engineered HW flooring & recessed lighting. This home allows for great entertaining with access from all rooms on the back of the home to the huge backyard oasis complete with deck and a covered porch. Just off the foyer is an updated 1/2 bath. The main floor laundry/mudroom with side exterior entry completes this level. Upstairs you'll find the large master bedroom suite with hardwood floors, a HUGE wall to wall, walk in closet, full bath which includes jetted tub & stall shower. The large hall bath offers a double vanity, tub and linen closet. Three additional large bedrooms, all with hardwood floors complete the upstairs. The basement offers more space to hang out and has plenty of room for storage, french drain & sump pump. Speaking of storage, there are great closets everywhere in this home! Some of the recent updates include New Hot Water Heater(10/'20) HVAC ('19), compressor ('15), Roof ('12), windows & some doors. The 2 car garage w/newer door & opener has access to the attic. This property is located near all major highways & bridges, tons of restaurants & shopping! Fabulous Cherry Hill East side Schools! Hurry before someone else calls it HOME!
Location
State NJ
County Camden
Area Cherry Hill Twp (20409)
Zoning RES
Rooms
Other Rooms Living Room, Dining Room, Primary Bedroom, Bedroom 2, Bedroom 3, Bedroom 4, Kitchen, Family Room, Basement, Laundry
Basement Partially Finished
Interior
Interior Features Family Room Off Kitchen, Floor Plan - Traditional, Formal/Separate Dining Room, Kitchen - Eat-In, Pantry, Soaking Tub, Walk-in Closet(s)
Hot Water Natural Gas
Heating Forced Air
Cooling Central A/C
Fireplaces Number 1
Equipment Dishwasher, Disposal, Oven - Self Cleaning, Water Heater - High-Efficiency
Furnishings No
Appliance Dishwasher, Disposal, Oven - Self Cleaning, Water Heater - High-Efficiency
Heat Source Natural Gas
Laundry Main Floor
Exterior
Garage Spaces 6.0
Water Access N
Accessibility None
Total Parking Spaces 6
Garage N
Building
Story 2
Sewer Public Sewer
Water Public
Architectural Style Colonial
Level or Stories 2
Additional Building Above Grade, Below Grade
New Construction N
Schools
Elementary Schools Bret Harte
Middle Schools Beck
High Schools Cherry Hill High - East
School District Cherry Hill Township Public Schools
Others
Senior Community No
Tax ID 09-00528 27-00023
Ownership Fee Simple
SqFt Source Assessor
Acceptable Financing Cash, Conventional, FHA
Listing Terms Cash, Conventional, FHA
Financing Cash,Conventional,FHA
Special Listing Condition Standard
Read Less
Want to know what your home might be worth? Contact us for a FREE valuation!

Our team is ready to help you sell your home for the highest possible price ASAP

Bought with lisandro Garcia • The Property Alliance LLC

GET MORE INFORMATION





