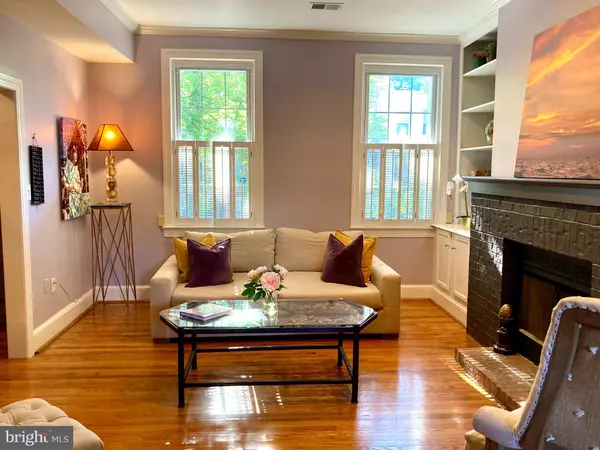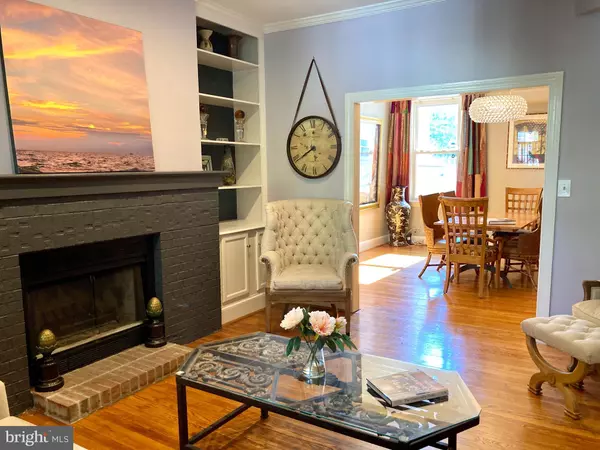$1,200,000
$1,249,000
3.9%For more information regarding the value of a property, please contact us for a free consultation.
234 10TH ST NE Washington, DC 20002
4 Beds
2 Baths
1,965 SqFt
Key Details
Sold Price $1,200,000
Property Type Townhouse
Sub Type Interior Row/Townhouse
Listing Status Sold
Purchase Type For Sale
Square Footage 1,965 sqft
Price per Sqft $610
Subdivision Old City #1
MLS Listing ID DCDC518974
Sold Date 08/04/21
Style Federal
Bedrooms 4
Full Baths 2
HOA Y/N N
Abv Grd Liv Area 1,965
Originating Board BRIGHT
Year Built 1880
Annual Tax Amount $7,991
Tax Year 2020
Lot Size 2,423 Sqft
Acres 0.06
Property Description
NEW PRICE! First Floor WOOD FLOORS REVEALED! Take another look!
Hidden behind the Ornate 1880's Front Porch is a spacious Capitol Hill home boasting a width of 20ft . Generous entranceway. Large Living room with fireplace surrounded by built-ins. Dining room sized for entertaining family and friends. Large bright eat in Kitchen has with space for your bar or lounge area, and Full Bath. The Mud Room with Laundry gives you plenty of space to drop your bags and kick off your shoes. The Original sweeping staircase leads the way up to a large Bedroom with vast vaulted ceiling. 2 additional Bedrooms and Full Bath on this well-lit level. Go up the spiral staircase to the top floor Bedroom where you can get away from it all for a quiet moment, or a sleepover. Expansive hardscaped Patio is completely fenced and private, perfect for outdoor celebrations, cookouts and playdates with pups, plus plenty of room to entertain a Big crowd. PARKING included in rear, leads to back door for easy drop off of groceries, bikes etc. Close to Lincoln Park, Eastern Market, The Capitol and the Mall. Trader Joes and Whole Foods nearby as well as a plethora of upscale dining choices, a Foodies haven. Plenty of commuting options for your consideration.
Location
State DC
County Washington
Zoning RF4
Rooms
Other Rooms Living Room, Dining Room, Bedroom 2, Bedroom 3, Bedroom 4, Kitchen, Foyer, Bedroom 1, Utility Room, Bathroom 1, Bathroom 2
Interior
Interior Features Formal/Separate Dining Room, Floor Plan - Open, Wood Floors, Skylight(s), Recessed Lighting, Spiral Staircase, Ceiling Fan(s), Combination Kitchen/Living
Hot Water Natural Gas
Heating Forced Air
Cooling Central A/C, Ceiling Fan(s)
Flooring Hardwood, Carpet
Fireplaces Number 1
Fireplaces Type Brick, Wood, Mantel(s), Screen
Equipment Built-In Microwave, Dishwasher, Disposal, Dryer - Gas, Oven/Range - Gas, Range Hood, Washer, Water Heater
Fireplace Y
Window Features Double Pane
Appliance Built-In Microwave, Dishwasher, Disposal, Dryer - Gas, Oven/Range - Gas, Range Hood, Washer, Water Heater
Heat Source Natural Gas
Laundry Has Laundry, Main Floor
Exterior
Exterior Feature Enclosed, Patio(s), Porch(es), Brick
Garage Spaces 1.0
Fence Wood
Water Access N
Roof Type Asphalt,Metal
Accessibility None
Porch Enclosed, Patio(s), Porch(es), Brick
Total Parking Spaces 1
Garage N
Building
Story 3
Foundation Crawl Space
Sewer Public Sewer
Water Public
Architectural Style Federal
Level or Stories 3
Additional Building Above Grade, Below Grade
Structure Type 9'+ Ceilings,Dry Wall,Vaulted Ceilings
New Construction N
Schools
Elementary Schools Watkins
School District District Of Columbia Public Schools
Others
Senior Community No
Tax ID 0939//0093
Ownership Fee Simple
SqFt Source Assessor
Security Features Security System
Acceptable Financing Conventional, Cash
Listing Terms Conventional, Cash
Financing Conventional,Cash
Special Listing Condition Standard
Read Less
Want to know what your home might be worth? Contact us for a FREE valuation!

Our team is ready to help you sell your home for the highest possible price ASAP

Bought with Richard Aaron Woler • Compass
GET MORE INFORMATION





