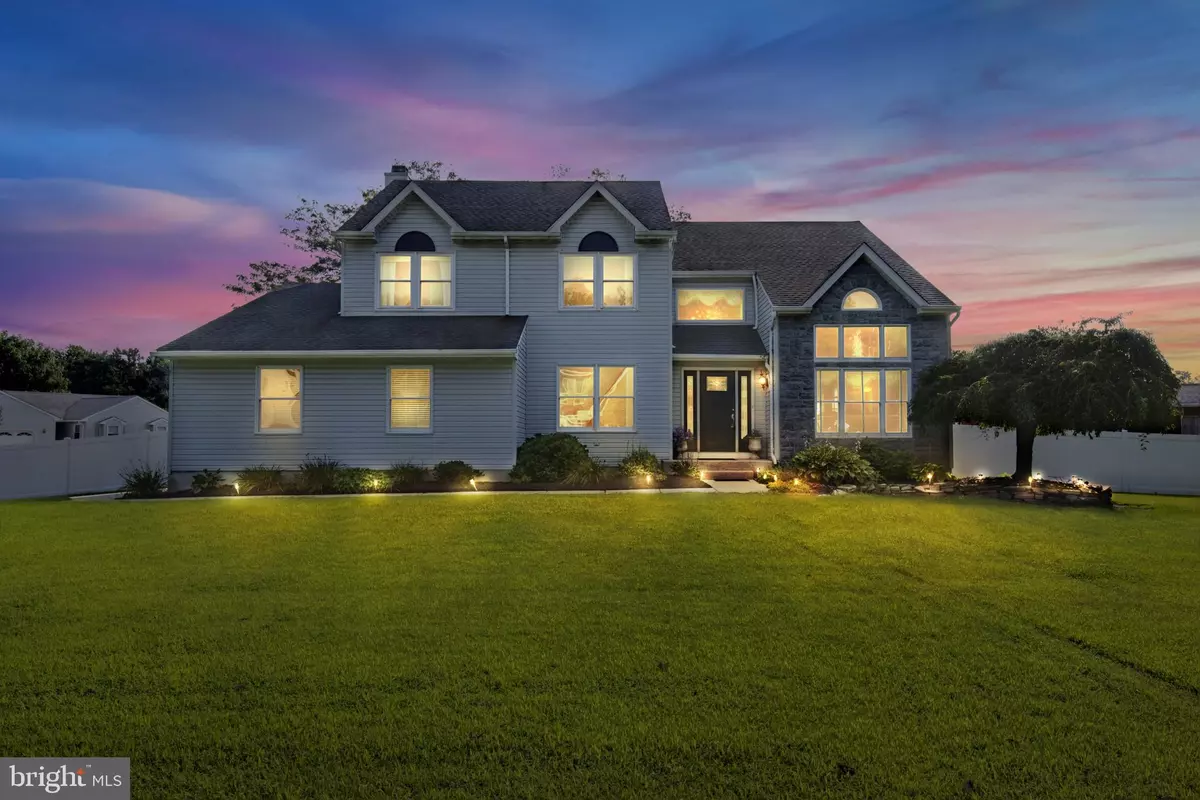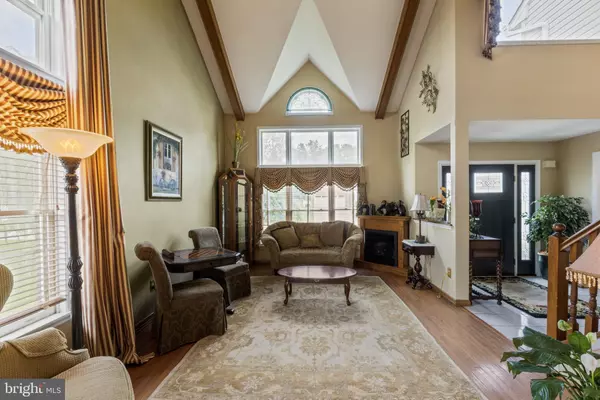$475,000
$450,000
5.6%For more information regarding the value of a property, please contact us for a free consultation.
1424 SWAN LN Mullica Hill, NJ 08062
4 Beds
3 Baths
2,632 SqFt
Key Details
Sold Price $475,000
Property Type Single Family Home
Sub Type Detached
Listing Status Sold
Purchase Type For Sale
Square Footage 2,632 sqft
Price per Sqft $180
Subdivision Willowbrook Farms
MLS Listing ID NJGL2004038
Sold Date 10/29/21
Style Colonial
Bedrooms 4
Full Baths 2
Half Baths 1
HOA Fees $8/ann
HOA Y/N Y
Abv Grd Liv Area 2,632
Originating Board BRIGHT
Year Built 1995
Annual Tax Amount $10,647
Tax Year 2020
Lot Size 0.530 Acres
Acres 0.53
Lot Dimensions 0.00 x 0.00
Property Description
*Multiple offers received, final offers due 08/31 @ 8pm, no showings after 08/31*Impressive Forever Home in Mullica Hill! Just listed, you're invited to move fast and visit a home that offers so much, including a great price! Located deep in the Willowbrook Farms Neighborhood, you're offered a wonderful balance of size, efficiency, amenities, and value. Residents here enjoy a variety of activities along with great access to local businesses, an excellent school system, and a short drive to major roadways. Arriving on Swan Lane is a treat, you'll notice how every home is well cared for and you'll be excited to take part in such a wonderful community. Entering through the front door places you in the foyer. You may be caught off guard as very few homes of this size offer such a memorable first impression. Soaring two story ceilings adorned with custom wood work immediately capture your attention while an elegant winding stair case with a wide threshold practically welcomes you into your new home. To your right is a formal living room that offers a variety of uses but its highest and best may be a place to unwind and relax. Moving through the living room's custom french doors places you in the formal dining room. This space is bright, well cared for, and conveniently located off of the kitchen. Entering the kitchen, it impresses with an incredibly functional layout, well cared for condition, and desirable upgrades. First, a custom eat-in area with bench seating and corner table ensure efficient use of the space and plenty of seating. Best features of the actual kitchen itself are generous (granite) counter space, bar seating (adjacent to family room), gas cooking, a deep sink thank overlooks the rear yard, and updated appliances. A large pantry, off of the eat-in area, offers a great solution for bulk storage. Next is the family room; as mentioned, it's connected to the kitchen bar seating and ensures consistent interaction between these two rooms. There are two focal points in this family room; a custom built in space for a large television and a fireplace with attractive stone work. The result is a room that is equal parts comfy and formal, making it the perfect spot to unwind after a long day. A recently painted powder room and desirable home office (off of the foyer), and mudroom (leading to the attached garage) round out the remaining first floor spaces. Downstairs, you'll find a full basement that has been used a home gym and kids play area. There's an abundance of suitable configurations for this space and even some additional room dedicated for storage. There is also a rough in for plumbing if a bathroom was desired down on this level. Back upstairs and moving up to the 2nd floor, 4 bedrooms and two full bathrooms offer generous accommodations for buyers of all sizes. The hall bathroom enjoys recent upgrades and the washer/dryer are located in a space adjacent to this room. The owner's suite is perfect for the head(s) of household with large square footage, views of the rear yard and an ensuite bathroom. There's also two closets, one that's a walk-in with convenient attic storage for out of season clothing, and a vanity area. Outback, you're treated to an abundance of value in the form of a large shaded deck, vinyl privacy fence, and a gated in-ground pool and pool house area. This coveted outdoor setup can be the setting for enjoyable outdoor memories for years to come. In a market that frequently asks more than it gives, you're finally offered a reasonable option at a value that will make you feel excited about your new home. Showings begin immediately, schedule your appointment today.
Location
State NJ
County Gloucester
Area Harrison Twp (20808)
Zoning R1
Rooms
Basement Full
Interior
Hot Water Natural Gas
Heating Forced Air
Cooling Central A/C
Heat Source Natural Gas
Exterior
Parking Features Inside Access
Garage Spaces 6.0
Pool In Ground
Water Access N
Accessibility None
Attached Garage 2
Total Parking Spaces 6
Garage Y
Building
Story 2
Sewer Public Sewer
Water Public
Architectural Style Colonial
Level or Stories 2
Additional Building Above Grade, Below Grade
New Construction N
Schools
Elementary Schools Harrison Township E.S.
Middle Schools Clearview Regional M.S.
High Schools Clearview Regional H.S.
School District Clearview Regional Schools
Others
Senior Community No
Tax ID 08-00055 03-00001
Ownership Fee Simple
SqFt Source Assessor
Horse Property N
Special Listing Condition Standard
Read Less
Want to know what your home might be worth? Contact us for a FREE valuation!

Our team is ready to help you sell your home for the highest possible price ASAP

Bought with Donna M Brue • BHHS Fox & Roach-Washington-Gloucester
GET MORE INFORMATION





