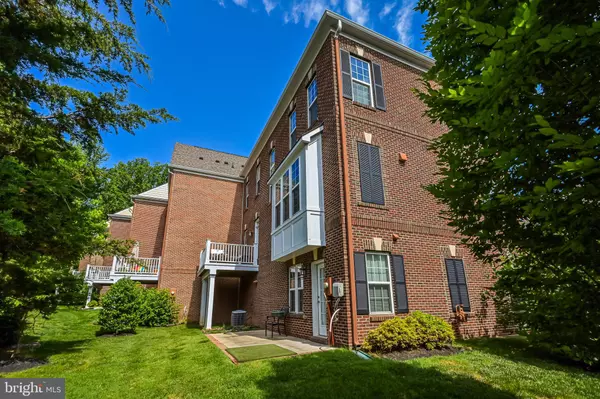$765,000
$779,000
1.8%For more information regarding the value of a property, please contact us for a free consultation.
4103 GLENDALE WAY Fairfax, VA 22030
3 Beds
4 Baths
2,370 SqFt
Key Details
Sold Price $765,000
Property Type Townhouse
Sub Type End of Row/Townhouse
Listing Status Sold
Purchase Type For Sale
Square Footage 2,370 sqft
Price per Sqft $322
Subdivision Jaguar/Yorktown
MLS Listing ID VAFC121640
Sold Date 07/30/21
Style Colonial
Bedrooms 3
Full Baths 2
Half Baths 2
HOA Y/N N
Abv Grd Liv Area 2,370
Originating Board BRIGHT
Year Built 2013
Annual Tax Amount $7,520
Tax Year 2021
Lot Size 1,917 Sqft
Acres 0.04
Property Description
Elegant end unit luxury townhome in desirable Jaguar/Yorktown community in City of Fairfax. Quality built by Stanley Martin, all brick sides and $40,000 plus upgrades in addition to builder's upgrades. Wonderful premium lot ($42,000) backing to open spaces. Beautiful home with tons of natural light and great open floor plan. Gleaming hardwood floors on entire main and upper levels. Upgraded kitchen with white cabinets, quartz countertops, top quality SS appliances, beautiful kitchen island and bay window bump out. Spacious living room/great room with marble fireplace that leads to nice deck to enjoy. Primary bedroom with 2 walk-in closets and upgraded luxury bath with quartz vanity tops and designer cabinets. Custom built-ins in closets. Walkout basement with bright recreation room and half bath. 2 attached garage, spacious driveway for more parking, and visitor parking spots at front of house. Just minutes away from I66, Route 50, route 29 and close to many restaurants and shops.
Location
State VA
County Fairfax City
Zoning PD-M
Rooms
Basement Other
Interior
Hot Water Natural Gas
Heating Central, Forced Air
Cooling Central A/C
Fireplaces Number 1
Heat Source Natural Gas
Exterior
Parking Features Garage - Front Entry, Garage Door Opener
Garage Spaces 2.0
Water Access N
Roof Type Composite
Accessibility None
Attached Garage 2
Total Parking Spaces 2
Garage Y
Building
Story 3
Sewer Public Sewer
Water Public
Architectural Style Colonial
Level or Stories 3
Additional Building Above Grade, Below Grade
New Construction N
Schools
Elementary Schools Providence
Middle Schools Lanier
High Schools Fairfax
School District Fairfax County Public Schools
Others
Senior Community No
Tax ID 57 3 03 013
Ownership Fee Simple
SqFt Source Assessor
Special Listing Condition Standard
Read Less
Want to know what your home might be worth? Contact us for a FREE valuation!

Our team is ready to help you sell your home for the highest possible price ASAP

Bought with Kai Zhang • Harbor Realty & Investments LLC

GET MORE INFORMATION





