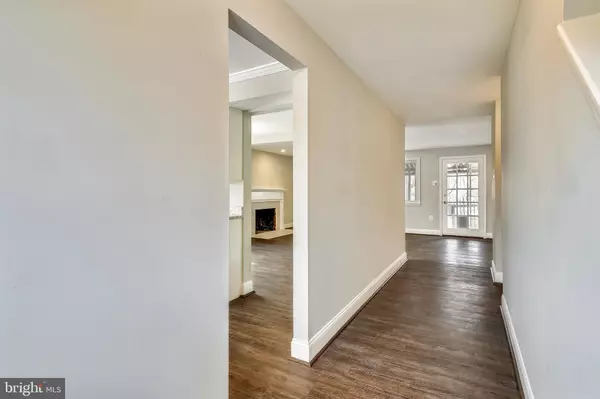$436,500
$409,900
6.5%For more information regarding the value of a property, please contact us for a free consultation.
8076 SAINT ANNES CT Alexandria, VA 22309
4 Beds
3 Baths
1,808 SqFt
Key Details
Sold Price $436,500
Property Type Townhouse
Sub Type End of Row/Townhouse
Listing Status Sold
Purchase Type For Sale
Square Footage 1,808 sqft
Price per Sqft $241
Subdivision Pinewood Lake
MLS Listing ID VAFX1182144
Sold Date 03/26/21
Style Colonial
Bedrooms 4
Full Baths 3
HOA Fees $133/mo
HOA Y/N Y
Abv Grd Liv Area 1,408
Originating Board BRIGHT
Year Built 1971
Annual Tax Amount $3,967
Tax Year 2021
Lot Size 4,233 Sqft
Acres 0.1
Property Description
Beautiful end unit townhouse in popular Pinewood Lake. Rarely available end unit has fireplace and extra windows for wonderful natural light. Step inside and be impressed by the low maintenance flooring throughout the main level. Relish in the chefs kithen with new white cabinetry, new stainless steel appliances, recessed lighting, custom granite counters, full pantry and eating space too. Living/dining combo has recessed lighting and access to the deck and yard beyond. The flexible space can be set up numerous ways based on your personal needs. Upstairs, you will find three spacious bedrooms and two remodeled bathrooms including an owners suite with ensuite bathroom. Beautiful tile and custom vanities accent these spaces nicely. Downstairs, you will find the 4th bedroom/recreation room with recessed lighting, full renovated bathroom and large utility/laundry/storage room. Oustide, there are two dedicated parking spaces at your front door and easy access to major commuting routes like Route 1, I-495 and 95 South. Just minutes from Fort Belvoir and about 15 minutes to Old Town Alexandria, this home has convenient access to numerous grocery, dining and entertainment options. Welcome Home! **Offers due 3/1 at 5PM**
Location
State VA
County Fairfax
Zoning 181
Rooms
Basement Full
Interior
Interior Features Floor Plan - Open, Carpet, Combination Dining/Living, Dining Area, Kitchen - Eat-In, Kitchen - Gourmet, Kitchen - Table Space, Pantry, Primary Bath(s), Recessed Lighting, Upgraded Countertops
Hot Water Natural Gas
Heating Forced Air
Cooling Central A/C
Fireplaces Number 1
Equipment Stainless Steel Appliances, Oven/Range - Gas, Dishwasher, Disposal, Icemaker, Refrigerator, Microwave, Washer, Dryer
Furnishings No
Fireplace Y
Window Features Double Pane,Double Hung
Appliance Stainless Steel Appliances, Oven/Range - Gas, Dishwasher, Disposal, Icemaker, Refrigerator, Microwave, Washer, Dryer
Heat Source Natural Gas
Exterior
Garage Spaces 2.0
Parking On Site 2
Amenities Available Pool - Outdoor, Lake, Tot Lots/Playground
Water Access N
Roof Type Asphalt
Accessibility None
Total Parking Spaces 2
Garage N
Building
Lot Description Corner, Front Yard, Cul-de-sac, Rear Yard, SideYard(s)
Story 3
Sewer Public Sewer
Water Public
Architectural Style Colonial
Level or Stories 3
Additional Building Above Grade, Below Grade
New Construction N
Schools
Elementary Schools Woodlawn
Middle Schools Whitman
High Schools Mount Vernon
School District Fairfax County Public Schools
Others
Pets Allowed Y
HOA Fee Include Common Area Maintenance,Pool(s),Trash,Snow Removal
Senior Community No
Tax ID 1011 06 0211
Ownership Fee Simple
SqFt Source Assessor
Special Listing Condition Standard
Pets Allowed No Pet Restrictions
Read Less
Want to know what your home might be worth? Contact us for a FREE valuation!

Our team is ready to help you sell your home for the highest possible price ASAP

Bought with Katherine Bertles Hennigan • McEnearney Associates, LLC
GET MORE INFORMATION





