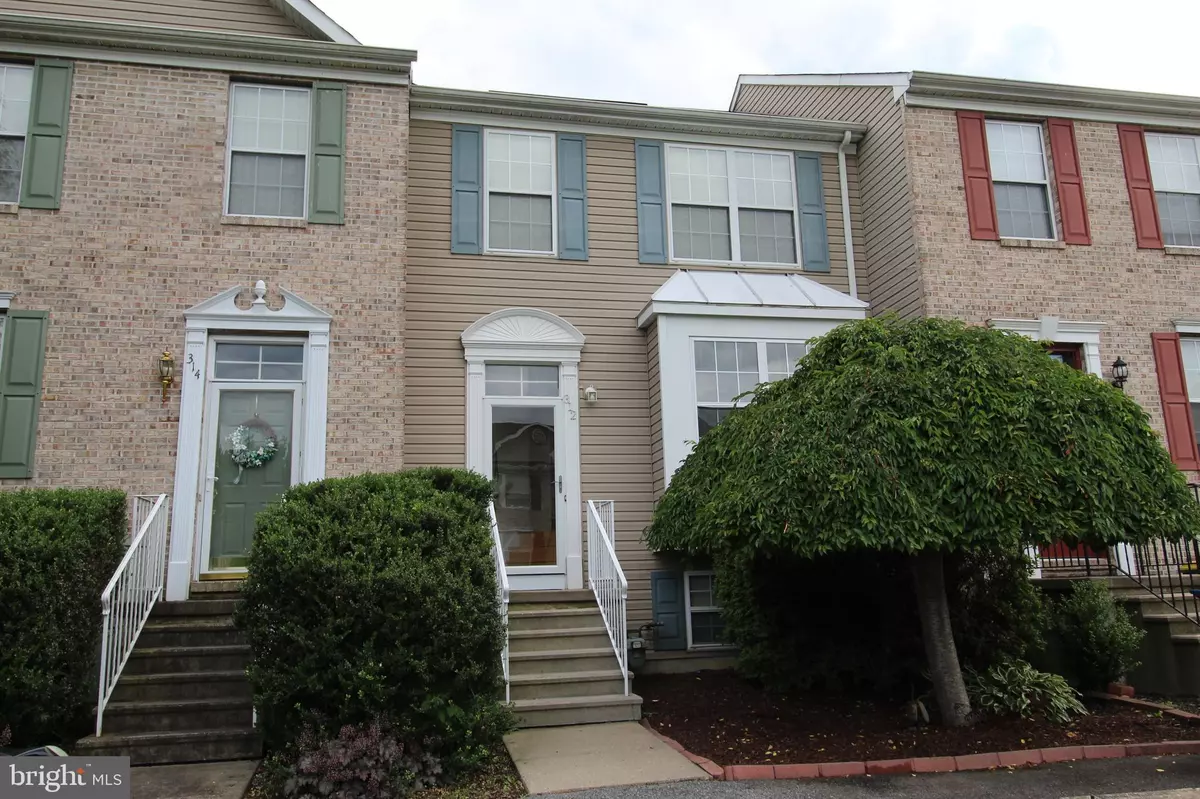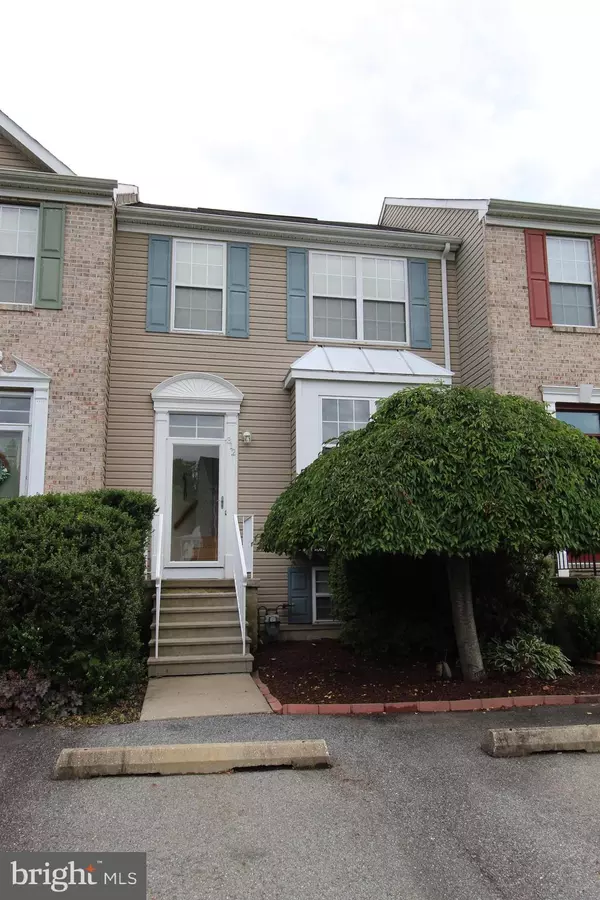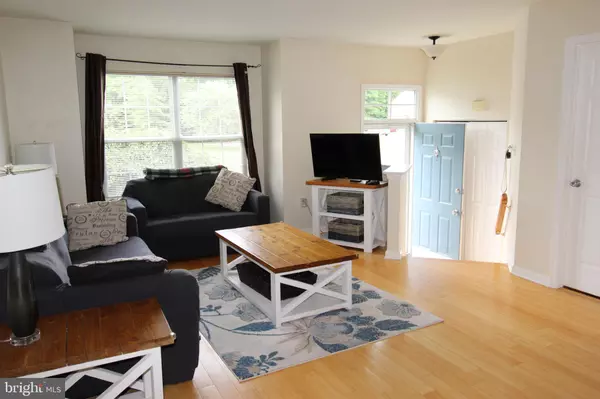$290,000
$285,000
1.8%For more information regarding the value of a property, please contact us for a free consultation.
312 N BARRINGTON CT Newark, DE 19702
3 Beds
3 Baths
1,970 SqFt
Key Details
Sold Price $290,000
Property Type Townhouse
Sub Type Interior Row/Townhouse
Listing Status Sold
Purchase Type For Sale
Square Footage 1,970 sqft
Price per Sqft $147
Subdivision Barrington
MLS Listing ID DENC2025462
Sold Date 08/04/22
Style Other
Bedrooms 3
Full Baths 2
Half Baths 1
HOA Fees $14/ann
HOA Y/N Y
Abv Grd Liv Area 1,650
Originating Board BRIGHT
Year Built 2000
Annual Tax Amount $2,164
Tax Year 2021
Lot Size 2,178 Sqft
Acres 0.05
Lot Dimensions 20.10 x 103.80
Property Description
Nicely kept townhouse located in small tucked away neighborhood of Barrington . This townhouse has three bedrooms, two and a half baths. Master bedroom features it's own en suite bathroom and walk-in closet. Two more bedrooms and another full bath upstairs. Main floor has bamboo flooring, half bath and open space flowing into eat-in kitchen. Deck off of kitchen backs up to woods and has staircase off of deck leading down to backyard. Lower level is finished to give this home a little extra usable space, perfect for additional living room or play area as well as bonus room for a small office . Home has been recently painted and carpets professionally cleaned. Located close to everything Rt 1, Rt 40 and I-95 for an easy commute. Home located right next to DE/MD border. Plenty of shopping and stores nearby. Schedule a tour today!!!
All measurements are approximate.
Location
State DE
County New Castle
Area Newark/Glasgow (30905)
Zoning NC21
Rooms
Other Rooms Living Room, Primary Bedroom, Bedroom 2, Kitchen, Family Room, Bedroom 1, Attic
Basement Full
Interior
Interior Features Primary Bath(s), Kitchen - Island, Kitchen - Eat-In
Hot Water Natural Gas
Heating Forced Air
Cooling Central A/C
Flooring Wood, Fully Carpeted, Vinyl, Tile/Brick
Equipment Dishwasher, Refrigerator, Disposal, Energy Efficient Appliances
Fireplace N
Appliance Dishwasher, Refrigerator, Disposal, Energy Efficient Appliances
Heat Source Natural Gas
Laundry Basement
Exterior
Exterior Feature Deck(s), Patio(s)
Parking On Site 2
Fence Other
Water Access N
Roof Type Shingle
Accessibility None
Porch Deck(s), Patio(s)
Garage N
Building
Lot Description Trees/Wooded, Rear Yard
Story 2
Foundation Concrete Perimeter
Sewer Public Sewer
Water Public
Architectural Style Other
Level or Stories 2
Additional Building Above Grade, Below Grade
New Construction N
Schools
High Schools Glasgow
School District Christina
Others
Senior Community No
Tax ID 11-020.30-093
Ownership Fee Simple
SqFt Source Estimated
Acceptable Financing Conventional, VA, FHA 203(b), Cash
Listing Terms Conventional, VA, FHA 203(b), Cash
Financing Conventional,VA,FHA 203(b),Cash
Special Listing Condition Standard
Read Less
Want to know what your home might be worth? Contact us for a FREE valuation!

Our team is ready to help you sell your home for the highest possible price ASAP

Bought with Oliver S Millwood II • Empower Real Estate, LLC

GET MORE INFORMATION





