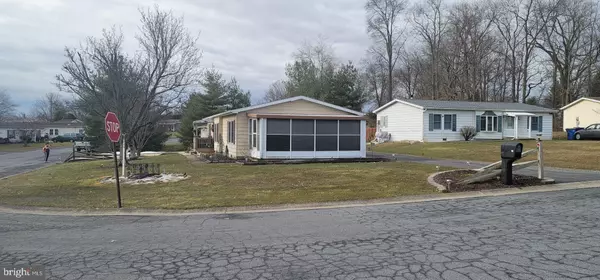$169,900
$164,900
3.0%For more information regarding the value of a property, please contact us for a free consultation.
19 BILL DR Denver, PA 17517
3 Beds
2 Baths
1,161 SqFt
Key Details
Sold Price $169,900
Property Type Single Family Home
Sub Type Detached
Listing Status Sold
Purchase Type For Sale
Square Footage 1,161 sqft
Price per Sqft $146
Subdivision Muddy Creek
MLS Listing ID PALA182518
Sold Date 07/07/21
Style Ranch/Rambler,Modular/Pre-Fabricated
Bedrooms 3
Full Baths 2
HOA Y/N N
Abv Grd Liv Area 1,161
Originating Board BRIGHT
Year Built 1988
Annual Tax Amount $2,233
Tax Year 2020
Lot Size 7,841 Sqft
Acres 0.18
Lot Dimensions 0.00 x 0.00
Property Description
Welcome to this great home in Muddy Creek Estates. 3 bedroom 2 bathroom, home is in great shape. Detatched 2 car Garage/Shop. Parking for up to 9 off street. Nicely landscaped with a retractable lighted flag pole. Corner property. Close to grocery shopping, parks and antique markets. Very quiet neighborhood. Please follow Covid 19 Guidelines. Not too many homes in this price range and condition in the Denver get this one before its gone!!!!! This home is being re-introduced due to buyers financing falling through. Please be sure to check with your lender if they finance manufactured homes that are affixed to land. This property is owned and not on leased land.
Location
State PA
County Lancaster
Area East Cocalico Twp (10508)
Zoning RES
Direction South
Rooms
Main Level Bedrooms 3
Interior
Interior Features Breakfast Area, Ceiling Fan(s), Combination Dining/Living, Combination Kitchen/Dining, Combination Kitchen/Living, Entry Level Bedroom, Floor Plan - Open, Kitchen - Eat-In, Skylight(s)
Hot Water Electric
Heating Central
Cooling Central A/C
Flooring Carpet, Vinyl
Equipment Dryer, Microwave, Oven/Range - Electric, Washer, Water Heater
Furnishings No
Fireplace N
Appliance Dryer, Microwave, Oven/Range - Electric, Washer, Water Heater
Heat Source Oil
Laundry Main Floor
Exterior
Exterior Feature Porch(es), Enclosed, Screened
Parking Features Garage - Front Entry, Covered Parking, Garage Door Opener, Oversized, Garage - Side Entry
Garage Spaces 12.0
Utilities Available Cable TV Available, Electric Available, Phone Available, Propane
Water Access N
Roof Type Shingle
Street Surface Black Top
Accessibility 2+ Access Exits, Doors - Swing In, Level Entry - Main
Porch Porch(es), Enclosed, Screened
Total Parking Spaces 12
Garage Y
Building
Lot Description Front Yard, Landscaping, Open
Story 1
Foundation Crawl Space
Sewer Public Sewer
Water Public
Architectural Style Ranch/Rambler, Modular/Pre-Fabricated
Level or Stories 1
Additional Building Above Grade, Below Grade
Structure Type 9'+ Ceilings,Dry Wall
New Construction N
Schools
School District Cocalico
Others
Pets Allowed Y
Senior Community No
Tax ID 080-35405-0-0000
Ownership Fee Simple
SqFt Source Assessor
Acceptable Financing Cash, Conventional, FHA, VA
Horse Property N
Listing Terms Cash, Conventional, FHA, VA
Financing Cash,Conventional,FHA,VA
Special Listing Condition Standard
Pets Allowed No Pet Restrictions
Read Less
Want to know what your home might be worth? Contact us for a FREE valuation!

Our team is ready to help you sell your home for the highest possible price ASAP

Bought with Deborah A Moore • Kingsway Realty - Ephrata

GET MORE INFORMATION





