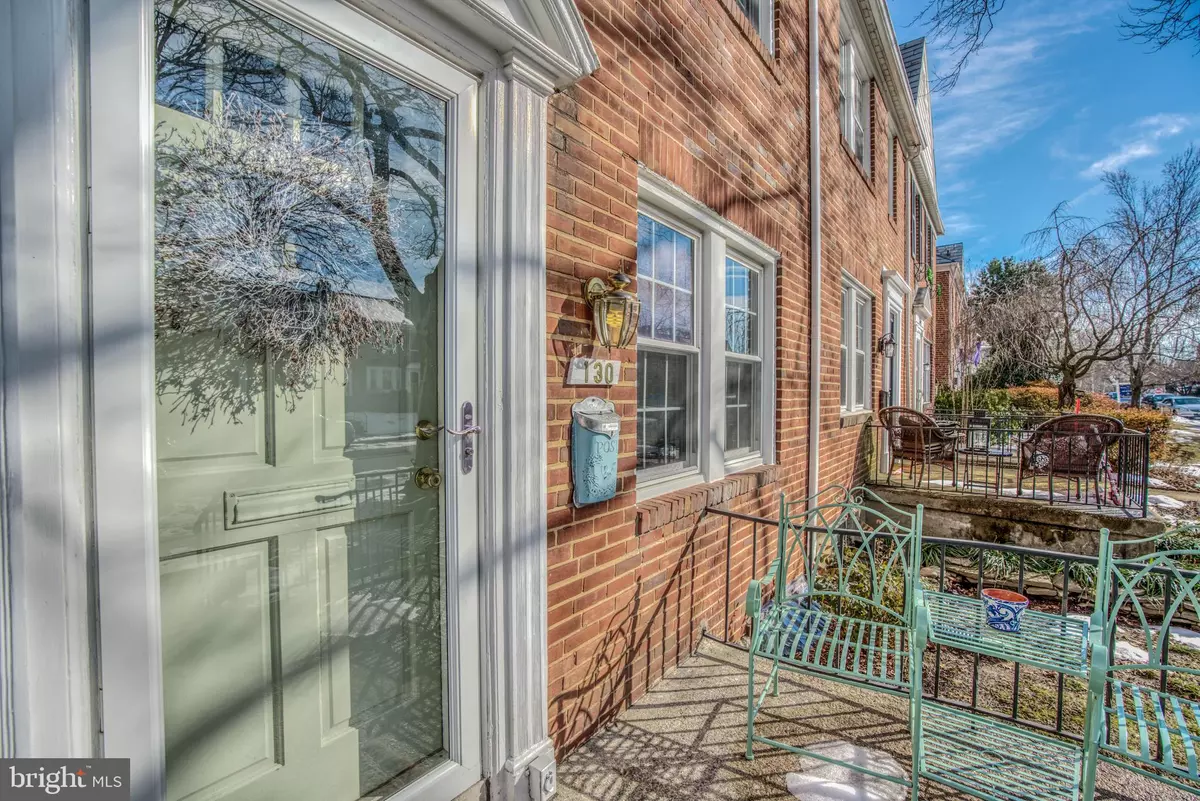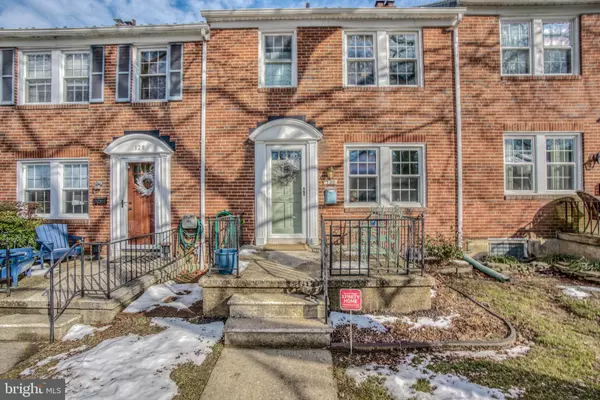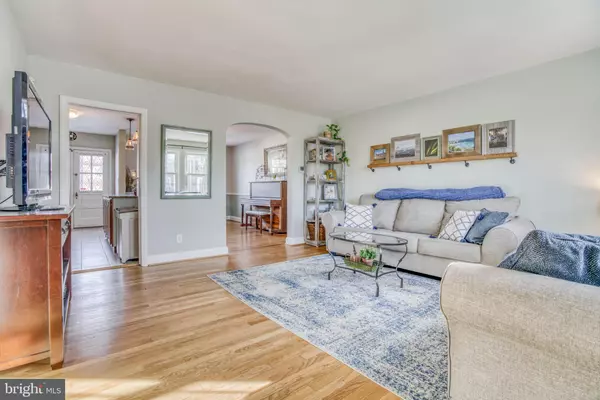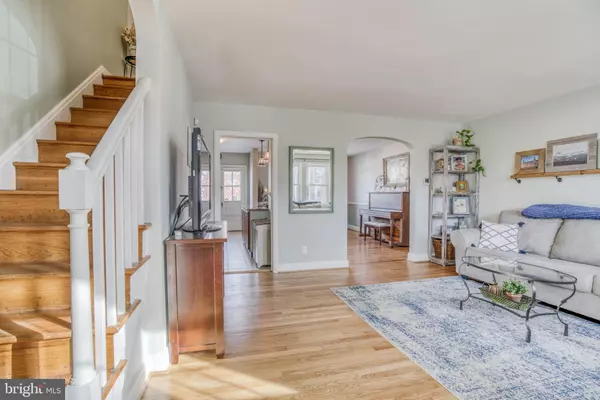$351,450
$351,000
0.1%For more information regarding the value of a property, please contact us for a free consultation.
130 HOPKINS RD Baltimore, MD 21212
3 Beds
2 Baths
1,451 SqFt
Key Details
Sold Price $351,450
Property Type Townhouse
Sub Type Interior Row/Townhouse
Listing Status Sold
Purchase Type For Sale
Square Footage 1,451 sqft
Price per Sqft $242
Subdivision Rodgers Forge
MLS Listing ID MDBC520608
Sold Date 03/31/21
Style Colonial
Bedrooms 3
Full Baths 2
HOA Y/N N
Abv Grd Liv Area 1,216
Originating Board BRIGHT
Year Built 1951
Annual Tax Amount $3,766
Tax Year 2021
Lot Size 2,052 Sqft
Acres 0.05
Property Description
Welcome to Rodgers Forge at it's finest. You get the best of both worlds with this home. You'll love the location--right in the heart of historic Rodgers Forge but on one of it's widest, modern streets. Add to that, it's just one block from the famous "tot lot". The home itself is move in ready. There are lovely original wood floors through the house. The kitchen has been updated with tons of cabinets, upgraded counters, updated appliances and a large center peninsula for added counter space or extra casual dining space. The second floor has three bedrooms with great closet space. The gorgeous bathroom has been meticulously updated while maintaining the original Rogers Forge charm . The basement has been recently finished with a lovely family room and full bathroom. The rear of the basement has been saved for additional storage and laundry. Finally, don't miss the large, lovely yard for your summer bbqs or your Covid socializing. This one is must see!
Location
State MD
County Baltimore
Zoning RESIDENTIAL
Direction South
Rooms
Basement Daylight, Partial, Connecting Stairway, Combination, Improved, Outside Entrance, Partially Finished, Rear Entrance, Windows
Interior
Interior Features Dining Area, Floor Plan - Open, Formal/Separate Dining Room, Kitchen - Island, Recessed Lighting, Bathroom - Soaking Tub, Bathroom - Stall Shower, Bathroom - Tub Shower, Upgraded Countertops, Wood Floors
Hot Water Natural Gas
Heating Forced Air
Cooling Central A/C
Flooring Hardwood, Laminated, Ceramic Tile
Equipment Built-In Microwave, Dishwasher, Dryer, Disposal, Exhaust Fan, Icemaker, Oven/Range - Gas, Refrigerator, Stainless Steel Appliances, Washer
Fireplace N
Window Features Double Pane,Insulated,Replacement,Screens
Appliance Built-In Microwave, Dishwasher, Dryer, Disposal, Exhaust Fan, Icemaker, Oven/Range - Gas, Refrigerator, Stainless Steel Appliances, Washer
Heat Source Natural Gas
Laundry Lower Floor, Basement, Dryer In Unit, Washer In Unit
Exterior
Fence Fully
Utilities Available Cable TV
Water Access N
Roof Type Slate
Accessibility None
Garage N
Building
Story 3
Sewer Public Sewer
Water Public
Architectural Style Colonial
Level or Stories 3
Additional Building Above Grade, Below Grade
Structure Type Dry Wall,Plaster Walls
New Construction N
Schools
Elementary Schools Rodgers Forge
Middle Schools Dumbarton
High Schools Towson High Law & Public Policy
School District Baltimore County Public Schools
Others
Senior Community No
Tax ID 04090901920500
Ownership Fee Simple
SqFt Source Assessor
Special Listing Condition Standard
Read Less
Want to know what your home might be worth? Contact us for a FREE valuation!

Our team is ready to help you sell your home for the highest possible price ASAP

Bought with Matthew B Pecker • Berkshire Hathaway HomeServices Homesale Realty

GET MORE INFORMATION





