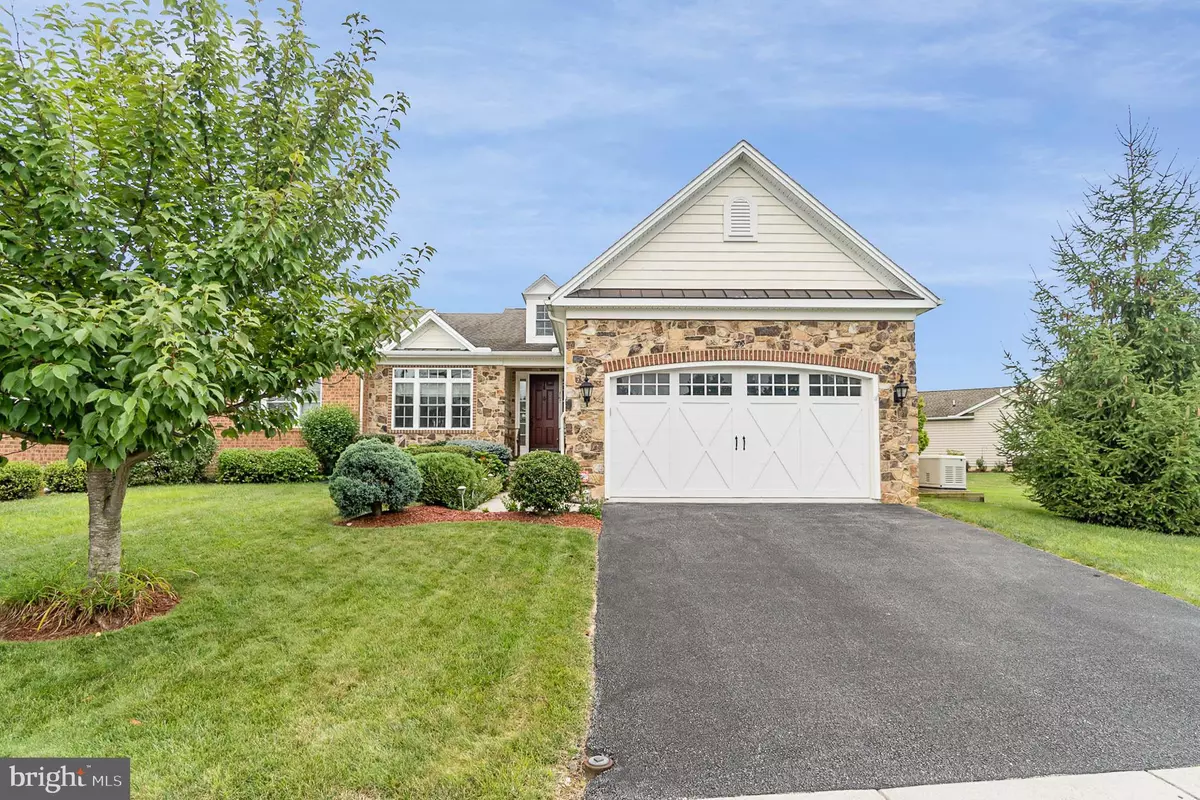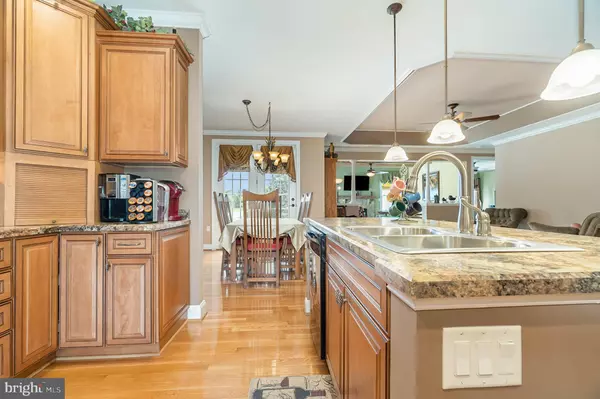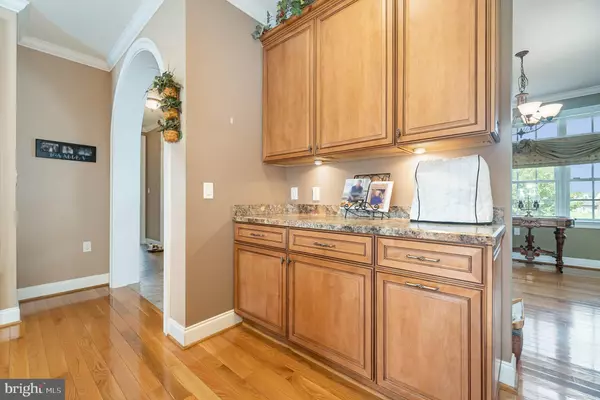$375,000
$370,000
1.4%For more information regarding the value of a property, please contact us for a free consultation.
161 SAINT MICHAELS WAY Hanover, PA 17331
3 Beds
2 Baths
2,052 SqFt
Key Details
Sold Price $375,000
Property Type Single Family Home
Sub Type Twin/Semi-Detached
Listing Status Sold
Purchase Type For Sale
Square Footage 2,052 sqft
Price per Sqft $182
Subdivision Villas At Cattail
MLS Listing ID PAAD2005706
Sold Date 10/12/22
Style Ranch/Rambler,Side-by-Side,Traditional
Bedrooms 3
Full Baths 2
HOA Fees $33/ann
HOA Y/N Y
Abv Grd Liv Area 2,052
Originating Board BRIGHT
Year Built 2010
Annual Tax Amount $5,891
Tax Year 2021
Lot Size 0.260 Acres
Acres 0.26
Property Description
The Villas at Cattail, an Adult Community. This Single-Story Living home shows like new. 3 Bedrooms, 2 Bathrooms with Open Floorplan Living Area and Formal Dining Room. The Kitchen has beautifully detailed tall hardwood cabinets, Stainless Appliances, Lots of Workspace, Island Sink and Eat at Bar. The Master Bedroom and Bathroom are spacious with a large walk-in closet. From the Family Room you can enjoy the warmth of the Gas Fireplace and the view of the Custom Hardscaped Patio with a water fountain feature and extensive landscaping. There are upgrades throughout the home. 9-foot Ceilings, Hardwood & Ceramic Floor through the common areas, Ceiling Fans, Crown Mouldings, Window Treatments, Cathedral Ceiling Foyer, Trayed Ceiling Living Room, Ceramic Tiled Bathrooms. You also get a Two Car Garage and a Generac Full Home Generator.
Location
State PA
County Adams
Area Conewago Twp (14308)
Zoning RESIDENTIAL
Rooms
Other Rooms Living Room, Dining Room, Bedroom 2, Bedroom 3, Kitchen, Family Room, Foyer, Breakfast Room, Bedroom 1, Laundry, Bathroom 1, Bathroom 2
Main Level Bedrooms 3
Interior
Hot Water Natural Gas
Heating Forced Air
Cooling Central A/C
Fireplaces Number 1
Fireplaces Type Gas/Propane
Fireplace Y
Heat Source Natural Gas
Laundry Main Floor
Exterior
Parking Features Garage - Front Entry
Garage Spaces 2.0
Water Access N
Accessibility None
Attached Garage 2
Total Parking Spaces 2
Garage Y
Building
Story 1
Foundation Crawl Space
Sewer Public Sewer
Water Public
Architectural Style Ranch/Rambler, Side-by-Side, Traditional
Level or Stories 1
Additional Building Above Grade, Below Grade
New Construction N
Schools
Elementary Schools New Oxford
Middle Schools Conewago Valley
High Schools New Oxford
School District Conewago Valley
Others
Pets Allowed Y
Senior Community Yes
Age Restriction 55
Tax ID 08014-0095---000
Ownership Fee Simple
SqFt Source Assessor
Acceptable Financing Cash, Conventional, FHA, VA
Listing Terms Cash, Conventional, FHA, VA
Financing Cash,Conventional,FHA,VA
Special Listing Condition Standard
Pets Allowed Cats OK, Dogs OK
Read Less
Want to know what your home might be worth? Contact us for a FREE valuation!

Our team is ready to help you sell your home for the highest possible price ASAP

Bought with Gail Bixler • Berkshire Hathaway HomeServices Homesale Realty
GET MORE INFORMATION





