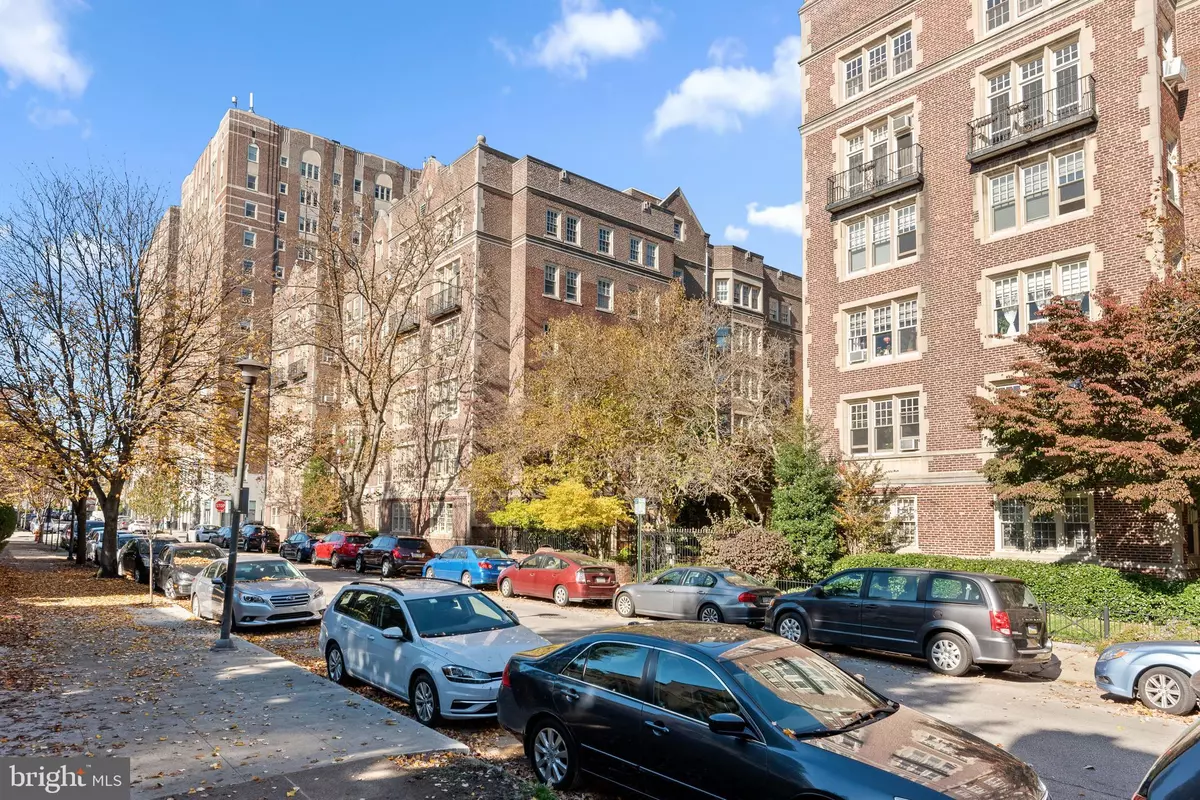$264,050
$265,000
0.4%For more information regarding the value of a property, please contact us for a free consultation.
4631 PINE ST #E102 Philadelphia, PA 19143
2 Beds
1 Bath
1,198 SqFt
Key Details
Sold Price $264,050
Property Type Condo
Sub Type Condo/Co-op
Listing Status Sold
Purchase Type For Sale
Square Footage 1,198 sqft
Price per Sqft $220
Subdivision University City
MLS Listing ID PAPH954644
Sold Date 12/04/20
Style Unit/Flat,Traditional
Bedrooms 2
Full Baths 1
Condo Fees $837/mo
HOA Y/N N
Abv Grd Liv Area 1,198
Originating Board BRIGHT
Year Built 1920
Annual Tax Amount $2,440
Tax Year 2020
Lot Dimensions 0.00 x 0.00
Property Description
At 1198 s.f., this spacious 2 bedroom, 1 bath condo in the elegant 1920s Prewar Garden Court condominium complex is the size of a small house! There is a large, open living room/dining room next to the kitchen, which is wide by Garden Court standards and has room for a little table and chairs. A laundry closet is in the hall. The signature Garden Court bath features original 1920s floor tile, Vitrolite glass walls, and a stained glass window. The flooring throughout is original golden oak, and one of the two large bedrooms has a decorative fireplace. Outside access from the kitchen provides fresh air - or, from the unit's front door, you can cross the building's lobby and step right out into an amazing front yard - the gated, landscaped courtyard with a fountain, koi ponds and sitting areas. Condo amenities include a gorgeous indoor swimming pool for year-round use, an exercise room, a library and a community room. The location is in the very heart of University City, West Philly.
Location
State PA
County Philadelphia
Area 19143 (19143)
Zoning RSA2
Rooms
Main Level Bedrooms 2
Interior
Interior Features Stain/Lead Glass, Walk-in Closet(s), Wood Floors, Combination Dining/Living
Hot Water Other
Heating Steam
Cooling Window Unit(s)
Flooring Hardwood
Fireplaces Number 1
Fireplaces Type Non-Functioning
Fireplace Y
Heat Source Other
Laundry Washer In Unit, Dryer In Unit
Exterior
Amenities Available Elevator, Exercise Room, Pool - Indoor
Water Access N
Accessibility None
Garage N
Building
Story 1
Unit Features Mid-Rise 5 - 8 Floors
Sewer Public Sewer
Water Public
Architectural Style Unit/Flat, Traditional
Level or Stories 1
Additional Building Above Grade, Below Grade
New Construction N
Schools
School District The School District Of Philadelphia
Others
HOA Fee Include Common Area Maintenance,Heat,Insurance,Management,Pool(s),Water,Sewer,Snow Removal,Trash,Security Gate
Senior Community No
Tax ID 888461122
Ownership Condominium
Special Listing Condition Standard
Read Less
Want to know what your home might be worth? Contact us for a FREE valuation!

Our team is ready to help you sell your home for the highest possible price ASAP

Bought with Belynda P Stewart • BHHS Fox & Roach Rittenhouse Office at Walnut St
GET MORE INFORMATION





