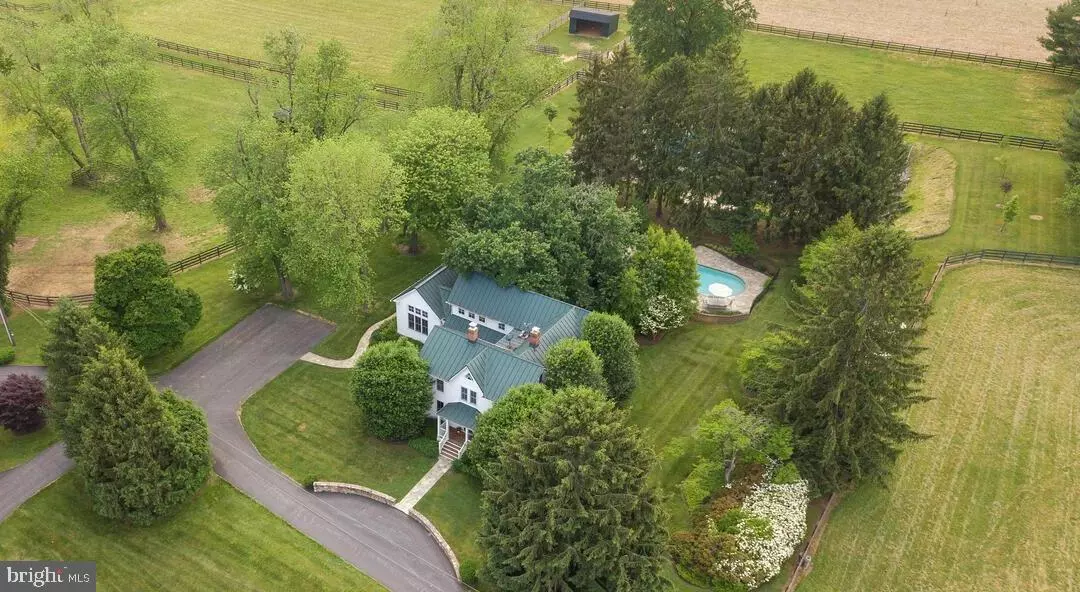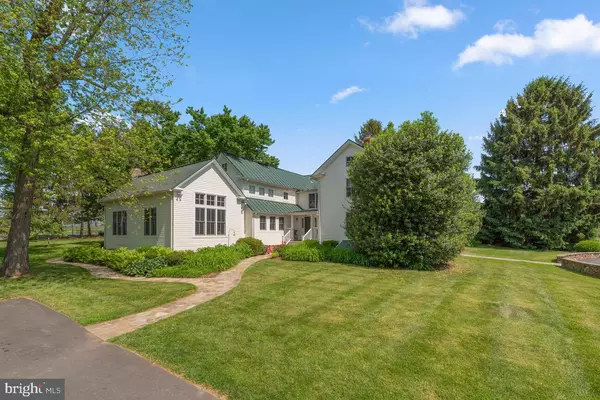$1,800,000
$1,750,000
2.9%For more information regarding the value of a property, please contact us for a free consultation.
12645 OLD FREDERICK RD Sykesville, MD 21784
4 Beds
4 Baths
4,563 SqFt
Key Details
Sold Price $1,800,000
Property Type Single Family Home
Sub Type Detached
Listing Status Sold
Purchase Type For Sale
Square Footage 4,563 sqft
Price per Sqft $394
Subdivision None Available
MLS Listing ID MDHW2000492
Sold Date 02/28/22
Style Colonial
Bedrooms 4
Full Baths 2
Half Baths 2
HOA Y/N N
Abv Grd Liv Area 3,836
Originating Board BRIGHT
Year Built 1925
Annual Tax Amount $4,546
Tax Year 2021
Lot Size 26.580 Acres
Acres 26.58
Property Description
Tree Tops Farm - Just over 26+ gently rolling acres in the heart of Howard County. Just minutes to Clarksville and Ellicott City is your very own turn key property with a main residence which was exquisitely designed and maintained with every amenity thought out. Plus a 1BR, 1 Bath, renovated apartment. Bring your swim suits and take a splash in your in ground saltwater guinite pool after hitting the hoops or serving the perfect ace on your very own tennis/sports court. Or grab your rods and kayaks for a relaxing afternoon on the stocked pond. The 4 bedroom main house is a true architectural masterpiece which was crafted and created during the custom redesign, renovation and expansion of the original farmhouse. Carefully restored with the finest of materials and handcrafted woodwork and moldings to preserve the original charm and historic character of the home. All the while bringing it into the 21st century with modern features and amenities throughout all three levels. The gourmet kitchen is a chefs dream with solid cherry cabinetry, soapstone countertops, an expansive island, copper slate backsplash, walk in pantry and professional grade stainless steel appliances including a gas cooktop, subzero refrigerator and double wall ovens. Entertaining is a breeze with the butlers pantry with wine fridge off the formal dining room. Adjoining the kitchen youll find the great room/dining area with soaring vaulted ceilings, gorgeous pasture views and a custom floor to ceiling stone wood burning fireplace. French doors lead to the expansive deck and brick patio surrounded by lush landscaping and soaring trees creating a state of beauty and tranquility. Follow the brick path just ahead and you can lounge in the sun or take a dip in your sparkling saltwater pebble tec pool. A music room/living room, powder room, library with built in bookshelves and custom wood burning stone fireplace and a built in multi room speaker system complete the main level. The upper level features the primary bedroom suite with the original tin ceiling and a walk in closet, luxurious bath with dual sink granite vanity and custom tiled shower with rain shower faucet. Youll also find three additional bedrooms, one with an attached walk-in/nursery, laundry and additional full bath. The back staircase leads you down to the mud room with the second main level powder room ideal for changing after a dip in the pool. The lower level features an expansive recreation room, storage room/workshop and a specially crafted 350 bottle wine cellar in the original stone basement. Multi zoned heating and cooling for maximum efficiency and a built in automatic propane generator. The majority of the property is fenced and includes an automatic gated entry on the tree lined driveway. Property also features a center aisle barn perfect for horses or animals, beautifully renovated 1 bedroom, 1 bath guest apartment featuring a full kitchen with granite countertops, breakfast bar, laundry, full bath, spacious living room and separate bedroom. The barn was refreshed by B & D Builders and features 6 -12x12 matted stalls, dutch doors for easy access, a wash stall with hot/cold water and a tack room with washer/dryer, hot/cold water sink and saddle racks and cabinetry. Hay storage for 400+ bales. Multiple sheds and covered storage bays for parking your cars, trailers and tractors/equipment. A small portion of the property is wooded and could be used for riding trails. atv trails or to enjoy its natural beauty. Extensive hardscape, field stone walkways and professional landscaping throughout lend to truly picturesque grounds with breathtaking vistas. The unmatched location with easy access to Rt 70, Rt 32 and only minutes to Ellicott City, Clarksville & Sykesville. Howard County schools. This property can not be subdivided. It is in land preservation and offers agricultural use options. NO Hoa! Please contact agent or county for details.
Location
State MD
County Howard
Zoning RCDEO
Rooms
Basement Other, Fully Finished, Workshop
Interior
Interior Features Additional Stairway, Attic, Built-Ins, Butlers Pantry, Carpet, Crown Moldings, Dining Area, Family Room Off Kitchen, Formal/Separate Dining Room, Kitchen - Gourmet, Kitchen - Island, Pantry, Recessed Lighting, Upgraded Countertops, Walk-in Closet(s), Wine Storage, Wood Floors
Hot Water Propane
Heating Baseboard - Hot Water, Baseboard - Electric, Zoned
Cooling Central A/C, Zoned
Fireplaces Number 1
Fireplaces Type Stone, Wood
Equipment Cooktop, Dishwasher, Dryer, Humidifier, Oven - Double, Refrigerator, Stainless Steel Appliances, Washer, Water Heater
Fireplace Y
Appliance Cooktop, Dishwasher, Dryer, Humidifier, Oven - Double, Refrigerator, Stainless Steel Appliances, Washer, Water Heater
Heat Source Propane - Owned, Electric
Laundry Upper Floor
Exterior
Exterior Feature Deck(s), Patio(s), Porch(es), Brick
Parking Features Covered Parking
Garage Spaces 14.0
Fence Board, Wood
Pool Saltwater, Fenced, In Ground
Water Access N
View Garden/Lawn, Pasture, Pond, Trees/Woods
Roof Type Metal
Accessibility None
Porch Deck(s), Patio(s), Porch(es), Brick
Total Parking Spaces 14
Garage Y
Building
Lot Description Backs to Trees, Landscaping, Pond
Story 3
Sewer Private Septic Tank
Water Well
Architectural Style Colonial
Level or Stories 3
Additional Building Above Grade, Below Grade
New Construction N
Schools
Elementary Schools West Friendship
Middle Schools Mount View
High Schools Marriotts Ridge
School District Howard County Public School System
Others
Pets Allowed Y
Senior Community No
Tax ID 1403290395
Ownership Fee Simple
SqFt Source Assessor
Horse Property Y
Horse Feature Arena, Horses Allowed, Paddock, Riding Ring, Stable(s)
Special Listing Condition Standard
Pets Allowed No Pet Restrictions
Read Less
Want to know what your home might be worth? Contact us for a FREE valuation!

Our team is ready to help you sell your home for the highest possible price ASAP

Bought with Christine K Kogok • Keller Williams Realty Centre

GET MORE INFORMATION





