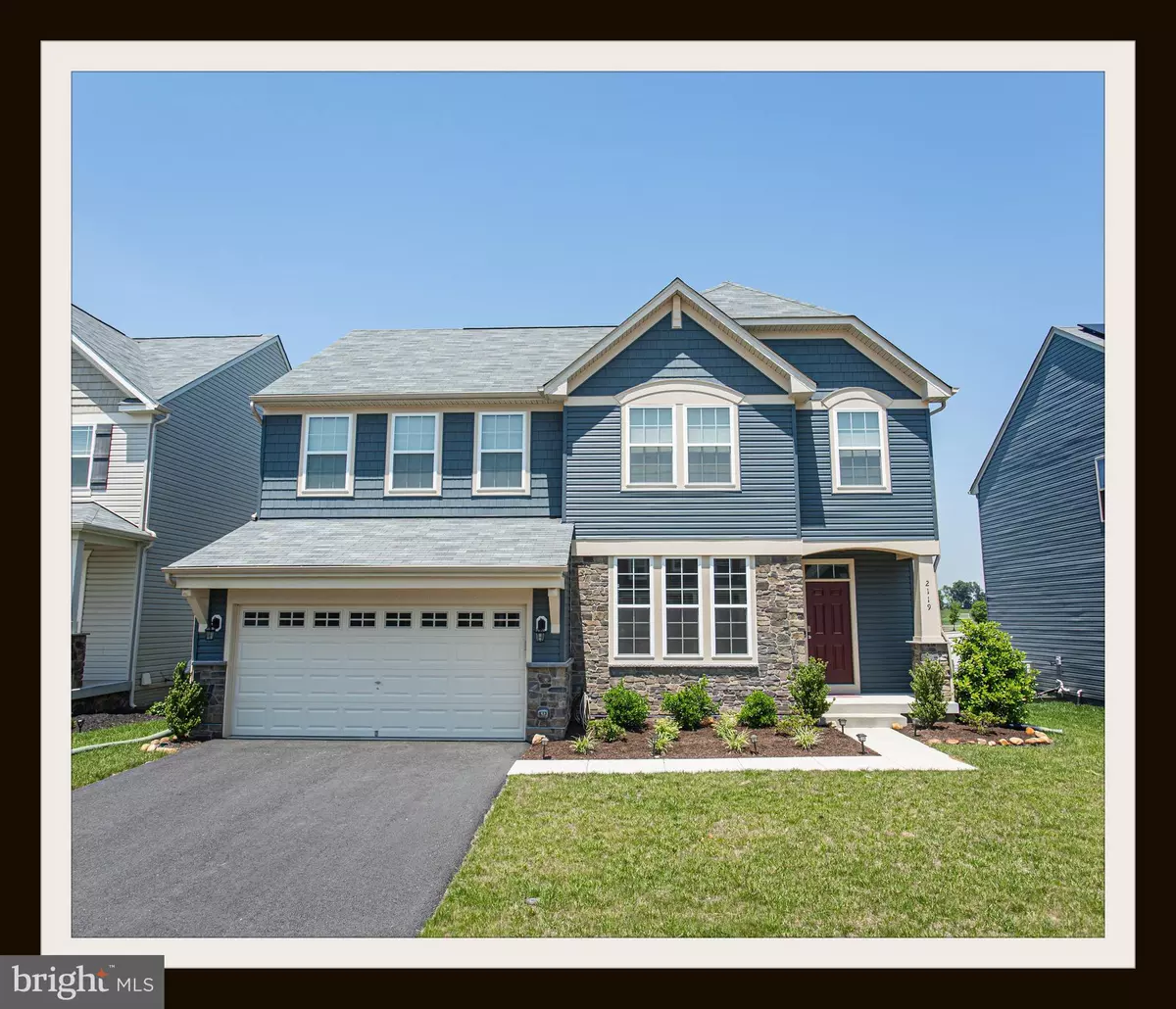$530,000
$523,150
1.3%For more information regarding the value of a property, please contact us for a free consultation.
2119 CHAMPIONS WAY Fredericksburg, VA 22408
4 Beds
3 Baths
2,184 SqFt
Key Details
Sold Price $530,000
Property Type Single Family Home
Sub Type Detached
Listing Status Sold
Purchase Type For Sale
Square Footage 2,184 sqft
Price per Sqft $242
Subdivision New Post On The Rappahannock
MLS Listing ID VASP2010252
Sold Date 07/17/22
Style Craftsman
Bedrooms 4
Full Baths 2
Half Baths 1
HOA Fees $125/qua
HOA Y/N Y
Abv Grd Liv Area 2,184
Originating Board BRIGHT
Year Built 2020
Annual Tax Amount $2,736
Tax Year 2022
Lot Size 7,500 Sqft
Acres 0.17
Property Description
Like new Drees Ashton "A" model. Why wait for new construction at New Post, when you can own this beauty now! Upgraded kitchen with beautiful cabinets, granite counter tops and tile backsplash. Luxury vinyl plank flooring on the main level, upgraded carpet on the bedroom level. Primary bath has upgraded cabinets and tile shower with seat. The basement is unfished and waiting for your imagination with plumbing rough in for your 3rd full bath. Walk-up to the fully fenced backyard which backs to the Publix Virginia Soccer Training Sportsplex. The community also has a pool, boat ramp and pier and waterfront park on the Rappahannock river, so you won't need to go far for some summer fun. Photos, video and 3D tour coming later this week. You won't want to miss this great opportunity!
Location
State VA
County Spotsylvania
Zoning MU
Rooms
Other Rooms Living Room, Primary Bedroom, Bedroom 2, Bedroom 3, Bedroom 4, Kitchen, Family Room, Basement, Breakfast Room, Laundry, Bathroom 2, Primary Bathroom, Half Bath
Basement Daylight, Full, Rear Entrance, Unfinished, Walkout Stairs
Interior
Interior Features Ceiling Fan(s), Floor Plan - Open, Kitchen - Gourmet, Kitchen - Island, Recessed Lighting, Stall Shower, Tub Shower, Upgraded Countertops, Walk-in Closet(s)
Hot Water Electric
Heating Forced Air
Cooling Central A/C
Flooring Luxury Vinyl Plank, Partially Carpeted
Equipment Built-In Microwave, Dishwasher, Disposal, Dryer - Electric, Oven/Range - Gas, Refrigerator, Washer
Fireplace N
Appliance Built-In Microwave, Dishwasher, Disposal, Dryer - Electric, Oven/Range - Gas, Refrigerator, Washer
Heat Source Natural Gas
Laundry Upper Floor
Exterior
Exterior Feature Patio(s)
Parking Features Garage - Front Entry
Garage Spaces 4.0
Fence Privacy, Rear, Vinyl
Amenities Available Pool - Outdoor, Tot Lots/Playground, Jog/Walk Path
Water Access N
Accessibility None
Porch Patio(s)
Attached Garage 2
Total Parking Spaces 4
Garage Y
Building
Lot Description Premium, Rear Yard, Front Yard
Story 3
Foundation Concrete Perimeter
Sewer Public Sewer
Water Public
Architectural Style Craftsman
Level or Stories 3
Additional Building Above Grade, Below Grade
New Construction N
Schools
School District Spotsylvania County Public Schools
Others
HOA Fee Include Common Area Maintenance,Trash
Senior Community No
Tax ID 38B2-121-
Ownership Fee Simple
SqFt Source Assessor
Acceptable Financing Cash, Conventional, FHA, VA
Listing Terms Cash, Conventional, FHA, VA
Financing Cash,Conventional,FHA,VA
Special Listing Condition Standard
Read Less
Want to know what your home might be worth? Contact us for a FREE valuation!

Our team is ready to help you sell your home for the highest possible price ASAP

Bought with Dilara Juliana-Daglar Wentz • KW United

GET MORE INFORMATION





