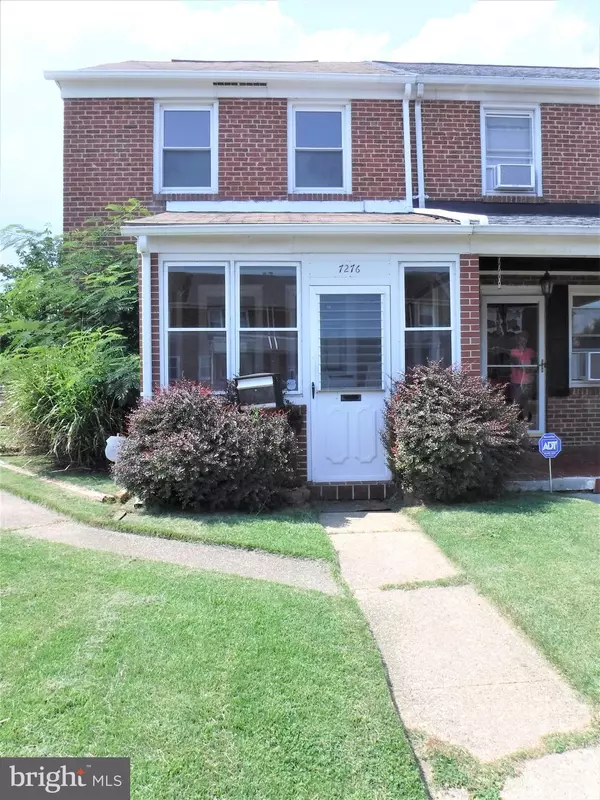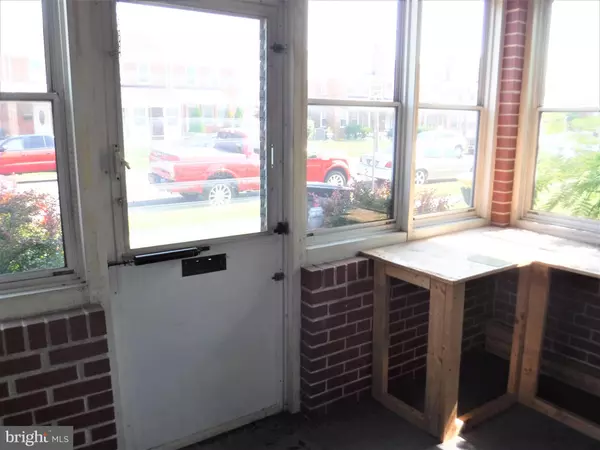$162,000
$164,900
1.8%For more information regarding the value of a property, please contact us for a free consultation.
7276 BRIDGEWOOD DR Baltimore, MD 21224
2 Beds
1 Bath
1,146 SqFt
Key Details
Sold Price $162,000
Property Type Townhouse
Sub Type End of Row/Townhouse
Listing Status Sold
Purchase Type For Sale
Square Footage 1,146 sqft
Price per Sqft $141
Subdivision Eastwood
MLS Listing ID MDBC2043968
Sold Date 08/18/22
Style Other
Bedrooms 2
Full Baths 1
HOA Y/N N
Abv Grd Liv Area 896
Originating Board BRIGHT
Year Built 1955
Annual Tax Amount $1,816
Tax Year 2021
Lot Size 3,565 Sqft
Acres 0.08
Property Description
This end of group townhouse in Eastwood has a big yard with 4 car parking in the back. Enclosed front porch and enclosed back patio give additional living space. The HVAC is a Goodman (2017), the kitchen has a gas stove, double sink & lots of cabinets (no refrigerator), 2 sheds & back fenced yard with driveway gate. Bessler stairs to the attic, roof on house, front porch & back patio replaced recently, basement has knotty pine family room, laundry/utility area & urinal. New electrical service just installed along with GFCI outlets in the kitchen and bathroom. This property was under contract but unfortunately the buyers financing was not approved. We have an FHA appraisal for $170,000. This house is being sold in "As Is" Condition.
Location
State MD
County Baltimore
Zoning RESIDENTIAL
Rooms
Other Rooms Living Room, Dining Room, Bedroom 2, Kitchen, Family Room, Bedroom 1, Laundry, Bathroom 1
Basement Full, Interior Access, Rear Entrance, Sump Pump, Walkout Stairs
Interior
Interior Features Attic, Carpet, Ceiling Fan(s), Dining Area, Floor Plan - Traditional, Kitchen - Efficiency, Tub Shower, Window Treatments, Wood Floors
Hot Water Electric
Heating Forced Air
Cooling Ceiling Fan(s), Central A/C
Equipment Dryer, Exhaust Fan, Oven/Range - Gas, Washer
Furnishings No
Fireplace N
Window Features Double Pane,Screens,Storm
Appliance Dryer, Exhaust Fan, Oven/Range - Gas, Washer
Heat Source Natural Gas
Laundry Basement
Exterior
Garage Spaces 4.0
Water Access N
Accessibility None
Total Parking Spaces 4
Garage N
Building
Lot Description Landscaping
Story 3
Foundation Block
Sewer Public Sewer
Water Public
Architectural Style Other
Level or Stories 3
Additional Building Above Grade, Below Grade
New Construction N
Schools
School District Baltimore County Public Schools
Others
Pets Allowed Y
Senior Community No
Tax ID 04121223018330
Ownership Ground Rent
SqFt Source Assessor
Acceptable Financing FHA, Conventional, Cash, FHA 203(k)
Horse Property N
Listing Terms FHA, Conventional, Cash, FHA 203(k)
Financing FHA,Conventional,Cash,FHA 203(k)
Special Listing Condition Standard
Pets Allowed Number Limit
Read Less
Want to know what your home might be worth? Contact us for a FREE valuation!

Our team is ready to help you sell your home for the highest possible price ASAP

Bought with Susan C Cox • RE/MAX Components
GET MORE INFORMATION





