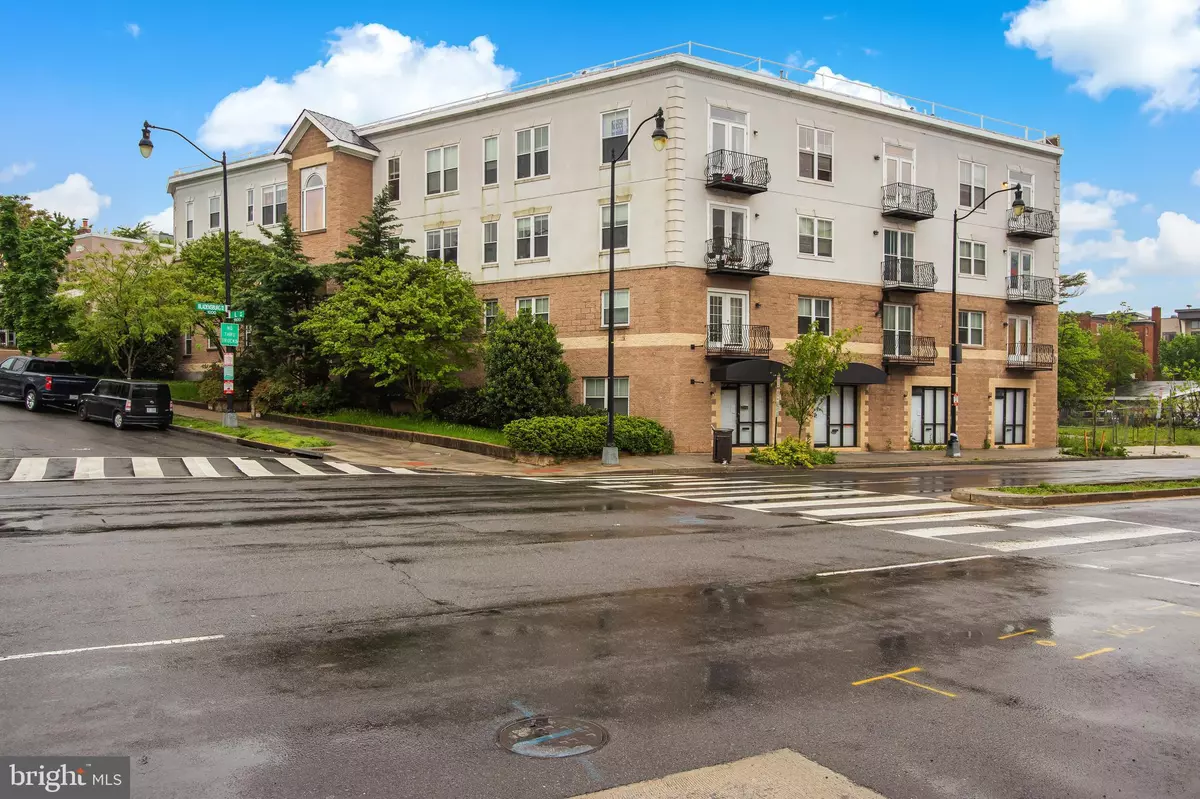$269,000
$269,000
For more information regarding the value of a property, please contact us for a free consultation.
1039 BLADENSBURG RD NE #5 Washington, DC 20002
2 Beds
1 Bath
706 SqFt
Key Details
Sold Price $269,000
Property Type Condo
Sub Type Condo/Co-op
Listing Status Sold
Purchase Type For Sale
Square Footage 706 sqft
Price per Sqft $381
Subdivision H Street Corridor
MLS Listing ID DCDC2045652
Sold Date 07/29/22
Style Contemporary
Bedrooms 2
Full Baths 1
Condo Fees $335/mo
HOA Y/N N
Originating Board BRIGHT
Year Built 2010
Annual Tax Amount $1,198
Tax Year 2010
Property Description
Opportunity to own just 4 blocks from Atlas District and H Street Corridor! This charming two bedroom boasts fresh paint and recently updated features throughout. This is a basement unit with lots of flare. Granite countertops, solid wood cabinets, and stainless steel appliances give your kitchen an upgraded yet timeless feel. Tucked away at the back of the unit is the generous sized bedrooms with ample storage space. Laundry will be a breeze with the stacked washer and dryer located right outside your bedroom door. Easy access to the DC Streetcar and several bus routes allows you to take advantage of all the area has to offer. Hot restaurants and entertainment can be found close by along H Street and at Union Market. Gallaudet University is a quick .5 mile commute. The area is also home to a number of new developments which will continue to increase the neighborhoods livability. This is a pet and investor-friendly building with secured entry and intercom system.
Location
State DC
County Washington
Zoning MU-4
Rooms
Main Level Bedrooms 2
Interior
Interior Features Kitchen - Gourmet, Combination Dining/Living, Upgraded Countertops, Wood Floors, Floor Plan - Traditional
Hot Water Natural Gas
Heating Forced Air
Cooling Ceiling Fan(s), Central A/C
Fireplace N
Heat Source Natural Gas
Exterior
Amenities Available Common Grounds
Water Access N
Accessibility None
Garage N
Building
Story 1
Unit Features Garden 1 - 4 Floors
Sewer Public Sewer
Water Public
Architectural Style Contemporary
Level or Stories 1
Additional Building Above Grade, Below Grade
New Construction N
Schools
School District District Of Columbia Public Schools
Others
Pets Allowed Y
HOA Fee Include Lawn Maintenance,Management,Insurance,Parking Fee,Reserve Funds,Snow Removal,Trash,Water
Senior Community No
Tax ID 4473//2030
Ownership Condominium
Security Features Exterior Cameras,Intercom,Surveillance Sys,Carbon Monoxide Detector(s),Smoke Detector,Security System
Special Listing Condition Standard
Pets Allowed Cats OK, Dogs OK
Read Less
Want to know what your home might be worth? Contact us for a FREE valuation!

Our team is ready to help you sell your home for the highest possible price ASAP

Bought with Alexes Haggins • Nexttier Realty LLC

GET MORE INFORMATION





