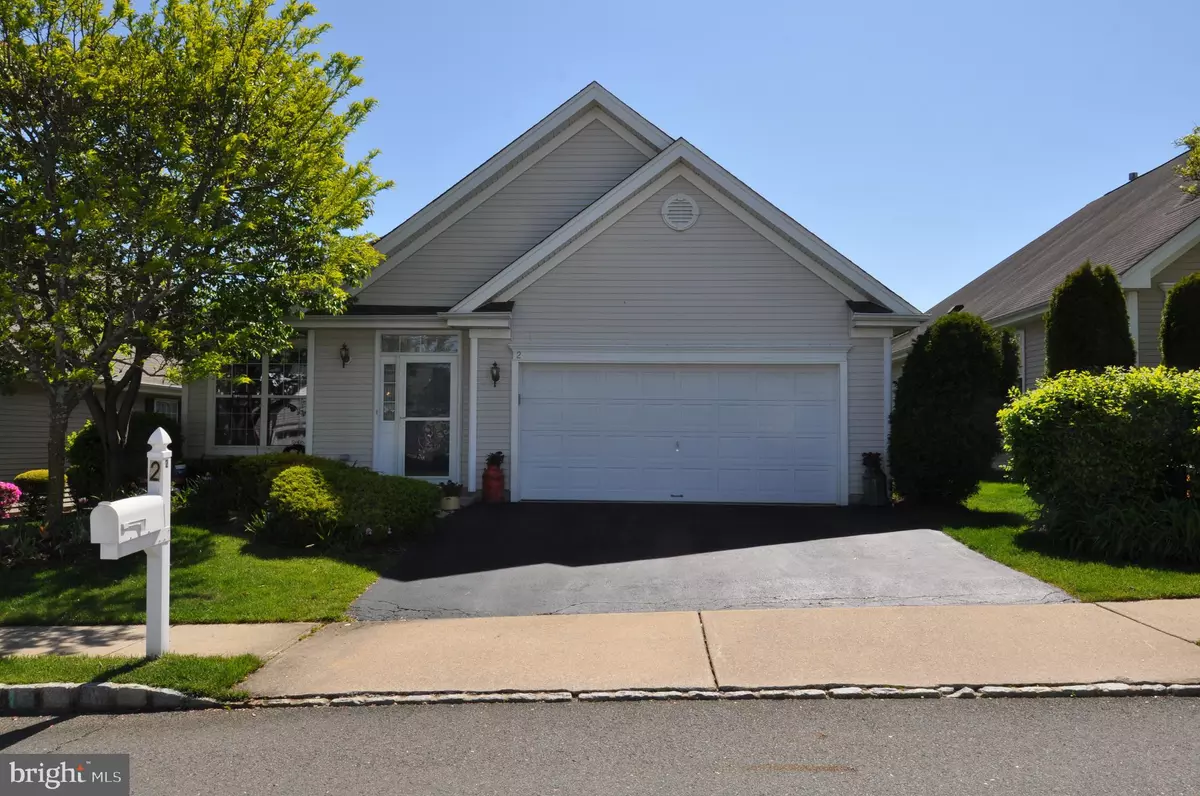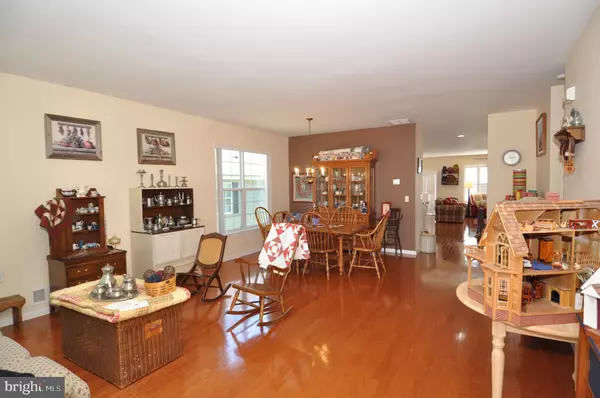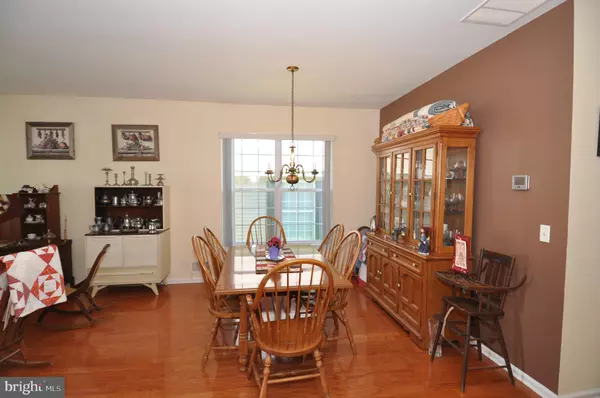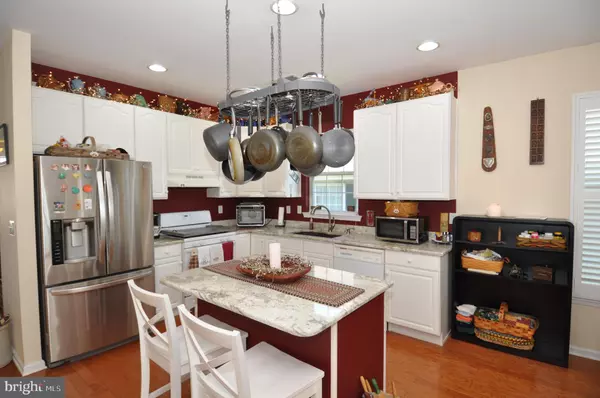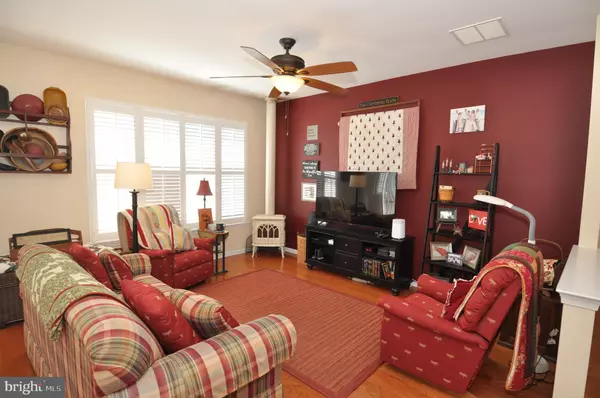$380,000
$380,000
For more information regarding the value of a property, please contact us for a free consultation.
2 ARBOR CT Trenton, NJ 08620
2 Beds
2 Baths
1,811 SqFt
Key Details
Sold Price $380,000
Property Type Single Family Home
Sub Type Detached
Listing Status Sold
Purchase Type For Sale
Square Footage 1,811 sqft
Price per Sqft $209
Subdivision Village Grande
MLS Listing ID NJBL2023690
Sold Date 07/08/22
Style Ranch/Rambler
Bedrooms 2
Full Baths 2
HOA Fees $165/mo
HOA Y/N Y
Abv Grd Liv Area 1,811
Originating Board BRIGHT
Year Built 2003
Annual Tax Amount $8,081
Tax Year 2021
Lot Size 5,088 Sqft
Acres 0.12
Lot Dimensions 0.00 x 0.00
Property Description
The stunning and completely turn-key home is located in the desirable Village Grande at Crosswicks Creek, an active adult community in Bordentown.
This Camellia model is meticulously maintained and includes a spacious floor plan boasting 2 bedrooms, 2 baths, and 2 car garage ranch-style home.
Walking into the home leads to a formal living room that flows right into the dining room. The spacious eat-in kitchen offers granite countertops, decorative over cabinet lighting, a farm sink, and island seating. Open to the Kitchen, is the extended Family Room with a corner gas stove and a door leading out to the secluded stone patio with a hot tub.
The owner suite includes a generous-sized bedroom with 2 walk-in closets along with a full bath that has a soaking tub and separate shower. A second bedroom and full bath complete the first-floor living.
Upgrades include beautiful hardwood flooring throughout the main level except the bathroom has tile, privacy landscaping, a gas stove, shuttered blinds, and a slider in the family room plus a year young Heating/AC. This home is in close proximity to the clubhouse, pool, and tennis court. Centrally located with access to Routes 130, 295 & NJTP. Its a short drive to Bordentown City with its quaint shops and sought-after restaurants as well as the Hamilton Marketplace.
Location
State NJ
County Burlington
Area Bordentown Twp (20304)
Zoning RESD
Rooms
Other Rooms Living Room, Dining Room, Primary Bedroom, Kitchen, Family Room, Bedroom 1
Main Level Bedrooms 2
Interior
Interior Features Kitchen - Island, Butlers Pantry, Kitchen - Eat-In
Hot Water Natural Gas
Heating Central
Cooling Central A/C
Flooring Hardwood, Tile/Brick
Fireplace N
Heat Source Natural Gas
Laundry Main Floor
Exterior
Amenities Available Swimming Pool
Water Access N
Roof Type Asphalt
Accessibility None
Garage N
Building
Story 1
Foundation Slab
Sewer Public Sewer
Water Public
Architectural Style Ranch/Rambler
Level or Stories 1
Additional Building Above Grade, Below Grade
New Construction N
Schools
Elementary Schools P.Muschal
Middle Schools Macfarland Junior School
High Schools Bordentown Regional H.S.
School District Bordentown Regional School District
Others
HOA Fee Include Pool(s)
Senior Community Yes
Age Restriction 55
Tax ID 04-00019 03-00030
Ownership Fee Simple
SqFt Source Assessor
Acceptable Financing Cash, Conventional
Listing Terms Cash, Conventional
Financing Cash,Conventional
Special Listing Condition Standard
Read Less
Want to know what your home might be worth? Contact us for a FREE valuation!

Our team is ready to help you sell your home for the highest possible price ASAP

Bought with Non Member • Non Subscribing Office
GET MORE INFORMATION

