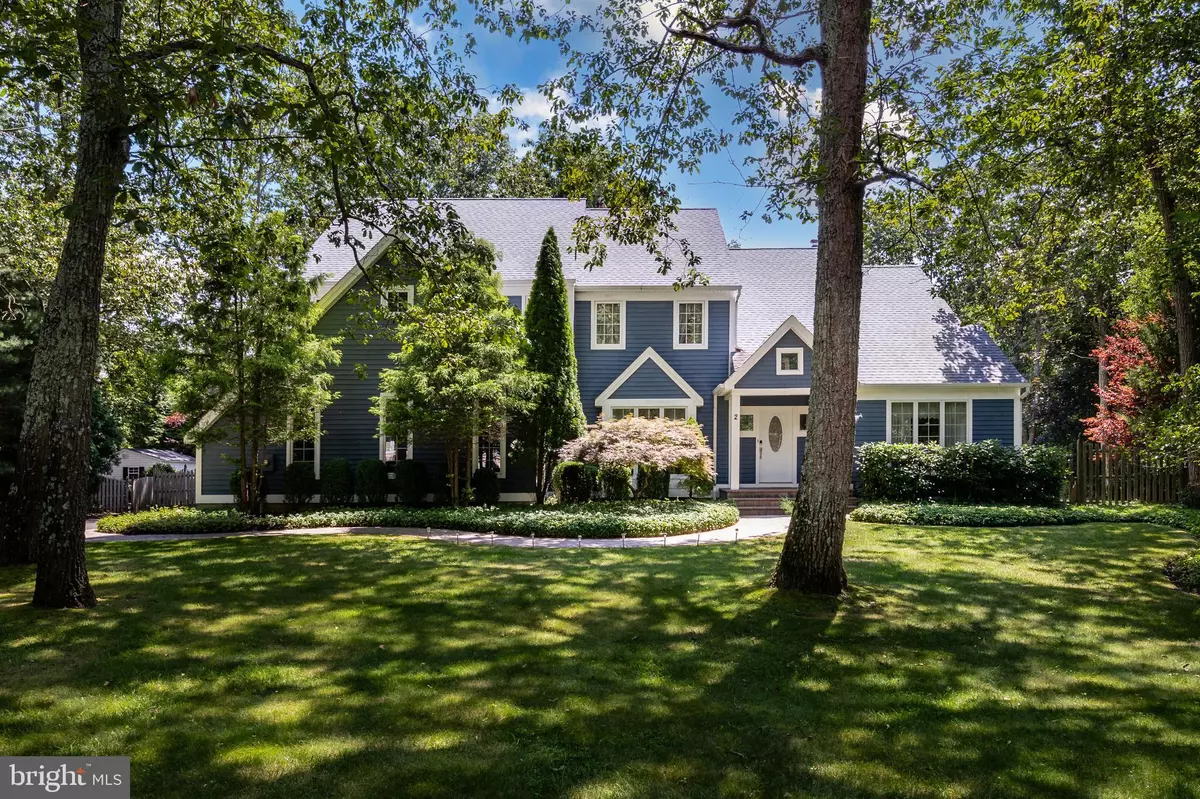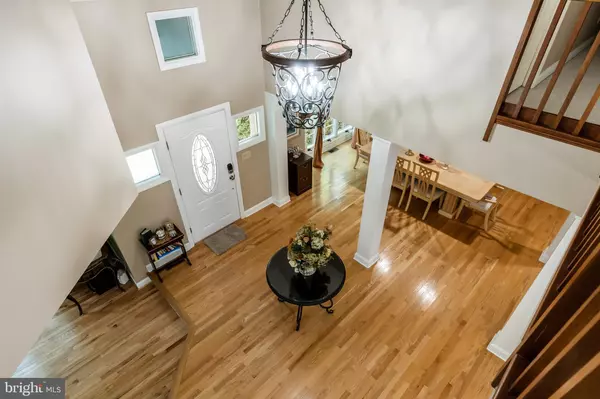$630,000
$625,000
0.8%For more information regarding the value of a property, please contact us for a free consultation.
2 COVE LN Medford, NJ 08055
4 Beds
3 Baths
3,307 SqFt
Key Details
Sold Price $630,000
Property Type Single Family Home
Sub Type Detached
Listing Status Sold
Purchase Type For Sale
Square Footage 3,307 sqft
Price per Sqft $190
Subdivision Waterberry Cove
MLS Listing ID NJBL2029680
Sold Date 09/16/22
Style Contemporary,Traditional
Bedrooms 4
Full Baths 2
Half Baths 1
HOA Fees $37/ann
HOA Y/N Y
Abv Grd Liv Area 3,307
Originating Board BRIGHT
Year Built 1991
Annual Tax Amount $14,359
Tax Year 2021
Lot Dimensions 0.00 x 0.00
Property Description
This beautiful, Bob Meyer built home has a contemporary style that offers an open concept main living area with vaulted ceilings and a two-story bright, airy foyer. As you enter this home, you'll notice beautiful hardwood flooring and views to the backyard through the double French doors in the family room. To the right is grand space for the formal dining room with easy access to the kitchen. To the left is a cozy formal living room with views of the landscaped front yard. The large eat-in kitchen has a double wall oven and a dual drawer stainless steel dishwasher. Beautiful granite countertops accentuate the light wood cabinets and 3 sets of windows surround the eat-in area. The sliding doors lead directly to the screened porch allowing easy indoor/outdoor living and dining. Head upstairs where you'll find a catwalk hall with views of the main floor and 4 bedrooms. The primary suite has vaulted ceilings, a walk-in closet, and a generously sized full bath with soaker tub. There is a full bath in the hall as well as 3 additional bedrooms. This home also offers a finished basement with plenty of room for an entertainment area and billiard table, as well as separate space for additional storage. This gorgeous home is situated on a large, private, wooded lot with well-maintained landscaping. There is lake access across the street as part of the HOA.
Location
State NJ
County Burlington
Area Medford Twp (20320)
Zoning RGD
Rooms
Other Rooms Living Room, Dining Room, Primary Bedroom, Bedroom 2, Bedroom 3, Bedroom 4, Kitchen, Family Room, Basement, Foyer, Laundry, Primary Bathroom
Basement Fully Finished
Interior
Interior Features Dining Area, Breakfast Area, Attic/House Fan, Sprinkler System
Hot Water Natural Gas
Heating Forced Air
Cooling Central A/C, Zoned
Fireplaces Number 1
Fireplaces Type Brick
Fireplace Y
Heat Source Natural Gas
Laundry Main Floor
Exterior
Parking Features Garage - Side Entry
Garage Spaces 2.0
Amenities Available Common Grounds
Water Access N
Accessibility None
Attached Garage 2
Total Parking Spaces 2
Garage Y
Building
Story 2
Foundation Permanent
Sewer Public Sewer
Water Public
Architectural Style Contemporary, Traditional
Level or Stories 2
Additional Building Above Grade, Below Grade
New Construction N
Schools
High Schools Shawnee
School District Medford Township Public Schools
Others
Senior Community No
Tax ID 20-06403-00001 02
Ownership Fee Simple
SqFt Source Assessor
Acceptable Financing Conventional, Cash, FHA, VA
Listing Terms Conventional, Cash, FHA, VA
Financing Conventional,Cash,FHA,VA
Special Listing Condition Standard
Read Less
Want to know what your home might be worth? Contact us for a FREE valuation!

Our team is ready to help you sell your home for the highest possible price ASAP

Bought with Carol C Latti • BHHS Fox & Roach-Medford

GET MORE INFORMATION





