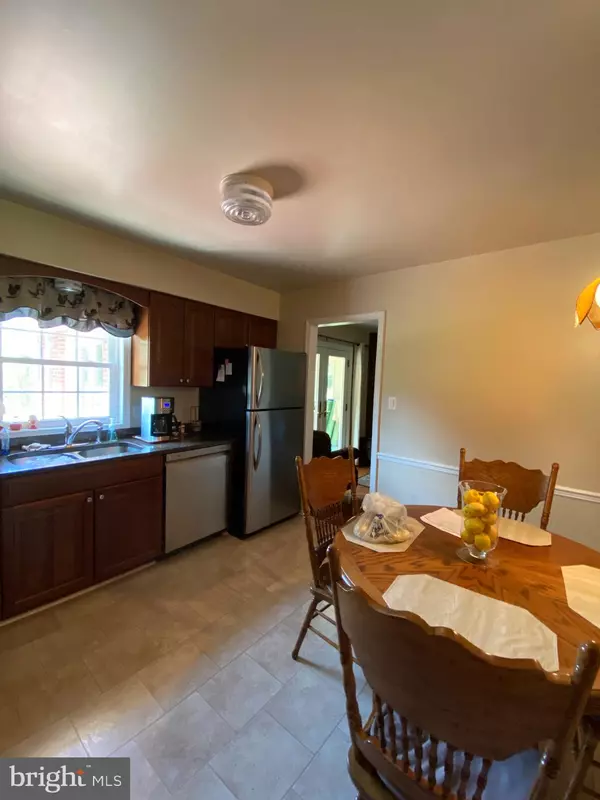$483,000
$483,000
For more information regarding the value of a property, please contact us for a free consultation.
14095 BUFFALO PL Hughesville, MD 20637
3 Beds
2 Baths
2,035 SqFt
Key Details
Sold Price $483,000
Property Type Single Family Home
Sub Type Detached
Listing Status Sold
Purchase Type For Sale
Square Footage 2,035 sqft
Price per Sqft $237
Subdivision None Available
MLS Listing ID MDCH2001018
Sold Date 09/13/21
Style Ranch/Rambler
Bedrooms 3
Full Baths 2
HOA Y/N N
Abv Grd Liv Area 2,035
Originating Board BRIGHT
Year Built 1978
Annual Tax Amount $3,965
Tax Year 2020
Lot Size 3.990 Acres
Acres 3.99
Property Description
ALL BRICK Rambler on 3.999 Acres, beautiful cleared lot. Home features 3 BR,2 full baths, Family room with brick fireplace w/gas logs, Livingroom, dining room, updated kitchen with Corian countertops, stainless appliances, separate laundry rm/mud room, updated main bathroom with ceramic tile, huge sunroom off of the family room, stamped concrete patio with remote control awning, stamped concrete sidewalks, 2 car oversized attached garage. Garage style shed with electric, barn that was redone with metal, sliding doors, loft and a tack room, Tennis/basketball/shuffle board court. NO HOA. Sellers has found home of choice already.
Location
State MD
County Charles
Zoning AC
Rooms
Other Rooms Sun/Florida Room
Main Level Bedrooms 3
Interior
Interior Features Carpet, Ceiling Fan(s), Chair Railings, Dining Area, Entry Level Bedroom, Family Room Off Kitchen, Kitchen - Eat-In, Skylight(s), Upgraded Countertops, Walk-in Closet(s), Wood Floors
Hot Water Electric
Heating Central
Cooling Central A/C, Ceiling Fan(s)
Flooring Carpet, Ceramic Tile, Hardwood
Fireplaces Number 1
Fireplaces Type Fireplace - Glass Doors, Brick, Gas/Propane, Mantel(s)
Equipment Cooktop, Built-In Microwave, Dishwasher, Dryer, Exhaust Fan, Icemaker, Oven - Self Cleaning, Oven/Range - Electric, Refrigerator, Stainless Steel Appliances, Washer
Fireplace Y
Window Features Double Hung,Double Pane
Appliance Cooktop, Built-In Microwave, Dishwasher, Dryer, Exhaust Fan, Icemaker, Oven - Self Cleaning, Oven/Range - Electric, Refrigerator, Stainless Steel Appliances, Washer
Heat Source Oil
Exterior
Exterior Feature Patio(s), Porch(es), Enclosed
Parking Features Garage Door Opener, Garage - Rear Entry, Additional Storage Area, Inside Access
Garage Spaces 8.0
Water Access N
Accessibility None
Porch Patio(s), Porch(es), Enclosed
Attached Garage 2
Total Parking Spaces 8
Garage Y
Building
Lot Description Cleared, Landscaping, No Thru Street
Story 1
Foundation Crawl Space
Sewer Community Septic Tank, Private Septic Tank
Water Well
Architectural Style Ranch/Rambler
Level or Stories 1
Additional Building Above Grade, Below Grade
New Construction N
Schools
School District Charles County Public Schools
Others
Senior Community No
Tax ID 0908019339
Ownership Fee Simple
SqFt Source Assessor
Acceptable Financing Conventional, Cash, FHA, VA, USDA
Listing Terms Conventional, Cash, FHA, VA, USDA
Financing Conventional,Cash,FHA,VA,USDA
Special Listing Condition Standard
Read Less
Want to know what your home might be worth? Contact us for a FREE valuation!

Our team is ready to help you sell your home for the highest possible price ASAP

Bought with Roberto A Mejicano Varela • Smart Realty, LLC
GET MORE INFORMATION





