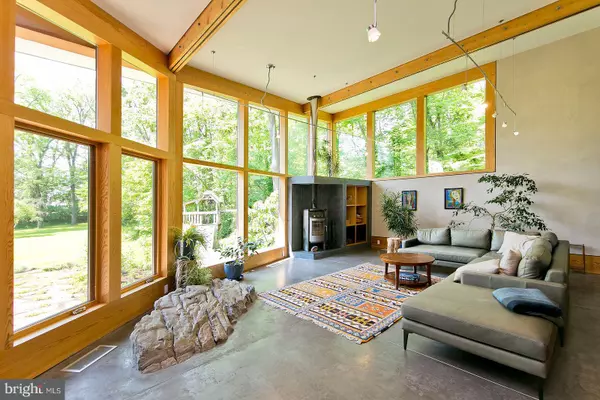$1,050,000
$1,300,000
19.2%For more information regarding the value of a property, please contact us for a free consultation.
246 SONGBIRD LN Winchester, VA 22603
4 Beds
4 Baths
4,989 SqFt
Key Details
Sold Price $1,050,000
Property Type Single Family Home
Sub Type Detached
Listing Status Sold
Purchase Type For Sale
Square Footage 4,989 sqft
Price per Sqft $210
Subdivision Apple Pie Ridge
MLS Listing ID VAFV164484
Sold Date 01/31/22
Style Contemporary
Bedrooms 4
Full Baths 3
Half Baths 1
HOA Y/N N
Abv Grd Liv Area 4,989
Originating Board BRIGHT
Year Built 2009
Annual Tax Amount $4,313
Tax Year 2021
Lot Size 5.000 Acres
Acres 5.0
Property Description
Fantastic contemporary on 5 Ac. Originally a 1970s farmhouse, property was completely remodeled in 2008 by Winchesters Reader & Swartz Architects this is a definite MUST SEE! Situated on a fabulous partially wooded & flat 5.0-acre lot in the Apple Pie Ridge area, this redesign included the addition of two wings and tall vaulted ceilings to help optimize the open living area. Filled with natural sunlight, the interior boulder sculptures and cedar tree trunks used as structural columns add an earthy yet modern aesthetic touch. Other upgraded features unique light fixtures, high performance windows, as well as high efficiency fixtures and HVAC system. Also highlighted are the variety of flooring styles which include wormy chestnut and local cherry & maple interior hardwood flooring, along with cork, linoleum, and high fly-ash concrete flooring. Built-in shelving and pocket doors throughout help maximize storage & living space. On the main level youll find the Family Room with woodstove, the Kitchen (featuring local soapstone countertops) with a breakfast / sitting area, a separate Dining Room, a Mud Room connected to the 2-car garage, a Powder Room, an Office plus a Library, and a yoga room! The upper-level features spacious Bedrooms, 2 full Bathrooms, and a loft area that overlooks the yard. Enjoy the peaceful outdoors on the private deck or the slate patio. Excellent & highly desirable location - Just minutes to 522, Rt. 37, Valley Health, Amazon, and all in-town amenities. this house has a 3 bedroom septic
Location
State VA
County Frederick
Zoning RA
Direction Northwest
Rooms
Other Rooms Dining Room, Primary Bedroom, Sitting Room, Bedroom 2, Bedroom 3, Bedroom 4, Kitchen, Family Room, Library, Breakfast Room, Laundry, Mud Room, Office, Bonus Room, Primary Bathroom
Interior
Interior Features Breakfast Area, Built-Ins, Ceiling Fan(s), Combination Kitchen/Dining, Exposed Beams, Family Room Off Kitchen, Floor Plan - Open, Kitchen - Island, Primary Bath(s), Recessed Lighting, Sauna, Soaking Tub, Upgraded Countertops, WhirlPool/HotTub, Wood Floors, Wood Stove, Water Treat System
Hot Water Tankless
Heating Forced Air, Radiant
Cooling Ceiling Fan(s), Central A/C, Geothermal
Flooring Ceramic Tile, Concrete, Hardwood, Laminated
Fireplaces Number 1
Fireplaces Type Free Standing
Equipment Built-In Microwave, Cooktop, Dishwasher, Dryer, Oven - Wall, Stainless Steel Appliances, Washer, Water Conditioner - Owned
Fireplace Y
Window Features Atrium,Sliding
Appliance Built-In Microwave, Cooktop, Dishwasher, Dryer, Oven - Wall, Stainless Steel Appliances, Washer, Water Conditioner - Owned
Heat Source Geo-thermal, Electric
Exterior
Exterior Feature Balcony, Patio(s), Terrace
Parking Features Garage Door Opener
Garage Spaces 2.0
Water Access N
View Trees/Woods
Roof Type Metal,Rubber,Pitched
Street Surface Paved
Accessibility None
Porch Balcony, Patio(s), Terrace
Road Frontage Private
Attached Garage 2
Total Parking Spaces 2
Garage Y
Building
Lot Description Backs to Trees, Landscaping, Partly Wooded
Story 2
Sewer On Site Septic, Septic = # of BR
Water Well
Architectural Style Contemporary
Level or Stories 2
Additional Building Above Grade, Below Grade
Structure Type 9'+ Ceilings,Beamed Ceilings,Vaulted Ceilings,Wood Ceilings,Wood Walls
New Construction N
Schools
Elementary Schools Apple Pie Ridge
Middle Schools Frederick County
High Schools James Wood
School District Frederick County Public Schools
Others
Senior Community No
Tax ID 32 12 5
Ownership Fee Simple
SqFt Source Assessor
Special Listing Condition Standard
Read Less
Want to know what your home might be worth? Contact us for a FREE valuation!

Our team is ready to help you sell your home for the highest possible price ASAP

Bought with Leah R Clowser • RE/MAX Roots

GET MORE INFORMATION





