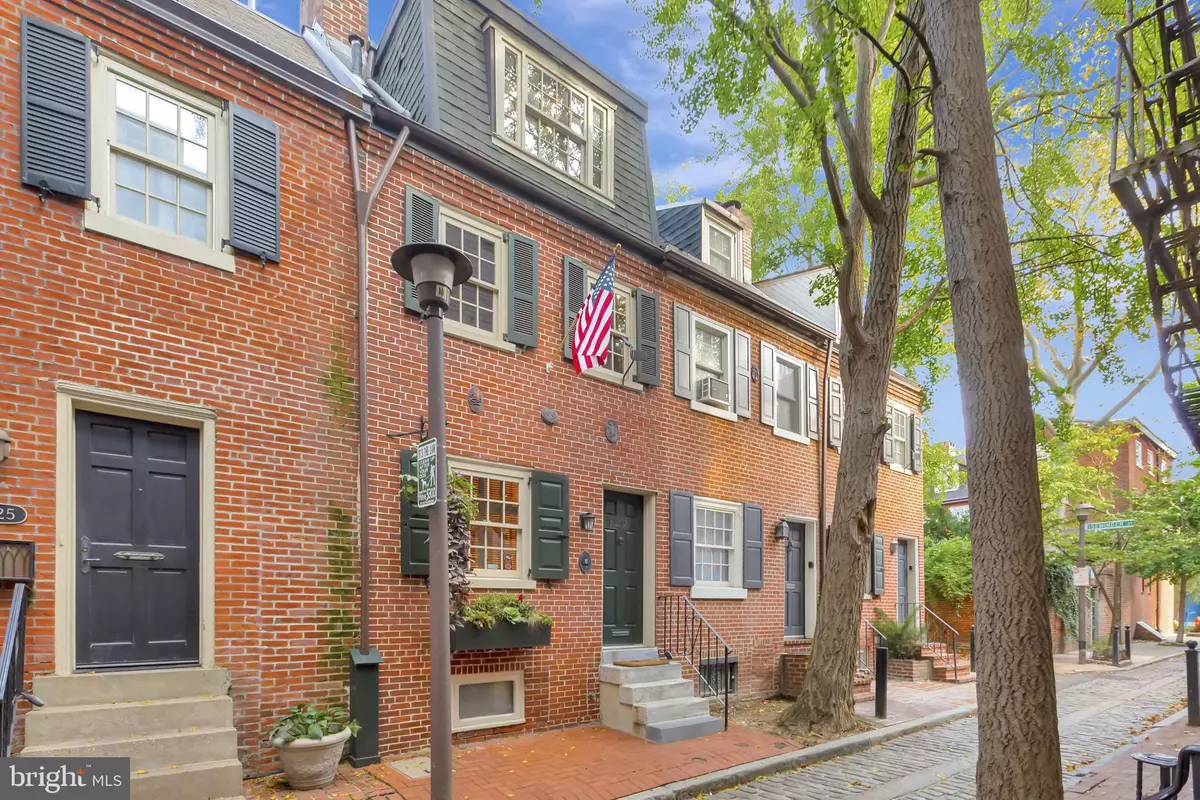$445,000
$445,000
For more information regarding the value of a property, please contact us for a free consultation.
1223 PANAMA ST Philadelphia, PA 19107
2 Beds
2 Baths
941 SqFt
Key Details
Sold Price $445,000
Property Type Townhouse
Sub Type Interior Row/Townhouse
Listing Status Sold
Purchase Type For Sale
Square Footage 941 sqft
Price per Sqft $472
Subdivision Washington Sq West
MLS Listing ID PAPH951652
Sold Date 02/04/21
Style Trinity
Bedrooms 2
Full Baths 1
Half Baths 1
HOA Y/N N
Abv Grd Liv Area 941
Originating Board BRIGHT
Annual Tax Amount $4,156
Tax Year 2020
Lot Size 941 Sqft
Acres 0.02
Lot Dimensions 12.70 x 27.58
Property Description
This is the home you have been waiting for!! The perfect trinity style town home located on a quiet, tree-lined, Belgian block street in the heart of Washington Square West with One Car Deeded Parking!! in a gated & secure parking lot at 1201 South Street for an additional $70,000.00 The entire home has been carefully and meticulously customized and renovated throughout. An amazing addition was thoughtfully designed and integrated into the existing home. Step into a stylish living room with gorgeous Schuylkill pine, wide plank hardwood floors, charming gas fireplace, tall baseboards, crown molding and custom wood shutters, and flexible/dimmable high-hat lighting to wash the walls and your favorite pieces of art with just the right amount of light. The study/den adjoins the living room and has a built-in desk and shelving ideal for a home office. A few steps down is the lower level featuring a modern chef's kitchen with beautiful, custom stained maple cabinets, handsome granite countertops with a glass ribbon backsplash, professional grade S/S appliances including a Liebherr refrigerator and 40 bottle two zone wine cooler. Radiant heated floors are a welcome treat on cold evenings along with a flat screen television built into a cleverly designed utility door. The recessed lighting with dimmers and the under-cabinet lighting maximize the illumination throughout the kitchen and entire home. There is a thoughtful storage space under the staircase and access to a storage crawlspace. The second floor features a guest bedroom or den with a cozy gas fireplace, custom built mantle and beautiful cherry hardwood floors. Custom California Closets wrap around the second floor. The half bathroom is conveniently located on this floor and features a pocket door maximizing the space and separating the half bath from the guest bedroom. There is a full-size stackable Whirlpool Duet front loading HE washer and dryer on this floor for your convenience with a built-in hamper and granite folding table. A Juliet Balcony is right off the second floor and overlooks a lovely courtyard reminiscent of a European town. The third floor has been completely extended and can easily fit a king size bed and there are creative storage spaces throughout. The master bathroom is amazing and Architectural Digest worthy. Over-sized and massive shower with floor to ceiling glass walls, two side seats and finished with beautiful custom Spanish porcelain tile throughout the enclosure and detailed with luxurious stone finishes. The shower area features body jets, a rain head and thermostatic valve to set the ideal temperature. An enormous Velux skylight is above the shower stall allowing you to look at the stars at night while taking a shower. The master bathroom features a heated towel rack and a heated floor to ease those chilly mornings. All the windows and doors throughout the home have been replaced. Sit outside with a glass of wine on your gorgeously paved Pennsylvania flagstone patio decorated with custom lighting and a stylish café table. There is a common area off the patio and a shared gated egress to Iseminger street. This is a historically certified home located in an historic district. One car deeded parking may be purchased with the home. The parking space is located at 1201 South Street #33 and is $70,000.00. A walker's and biker's paradise. Located in McCall's school district and steps away from Whole Foods, Seger Park, Jefferson, and Pennsylvania Hospitals, Avenue of the Arts and all the great restaurants the neighborhood has to offer. Walk score 99. A must see home!
Location
State PA
County Philadelphia
Area 19107 (19107)
Zoning RM1
Rooms
Basement Fully Finished
Main Level Bedrooms 2
Interior
Interior Features Recessed Lighting, Stall Shower, Upgraded Countertops, Wood Floors
Hot Water Other
Heating Central
Cooling Central A/C
Fireplaces Number 1
Fireplaces Type Wood
Equipment Built-In Microwave, Built-In Range, Commercial Range, Dishwasher, Disposal, Dryer - Front Loading, Energy Efficient Appliances, Freezer, Icemaker, Refrigerator, Stainless Steel Appliances, Stove, Washer - Front Loading, Water Heater - High-Efficiency
Fireplace Y
Window Features Energy Efficient,Wood Frame
Appliance Built-In Microwave, Built-In Range, Commercial Range, Dishwasher, Disposal, Dryer - Front Loading, Energy Efficient Appliances, Freezer, Icemaker, Refrigerator, Stainless Steel Appliances, Stove, Washer - Front Loading, Water Heater - High-Efficiency
Heat Source Central
Laundry Upper Floor
Exterior
Exterior Feature Patio(s)
Garage Spaces 1.0
Water Access N
Accessibility None
Porch Patio(s)
Total Parking Spaces 1
Garage N
Building
Story 3.5
Sewer Public Sewer
Water Public
Architectural Style Trinity
Level or Stories 3.5
Additional Building Above Grade
New Construction N
Schools
School District The School District Of Philadelphia
Others
Senior Community No
Tax ID 053014800
Ownership Fee Simple
SqFt Source Estimated
Security Features Carbon Monoxide Detector(s),Security System,Smoke Detector
Special Listing Condition Standard
Read Less
Want to know what your home might be worth? Contact us for a FREE valuation!

Our team is ready to help you sell your home for the highest possible price ASAP

Bought with Isaac Samuel Thrupp • Space & Company

GET MORE INFORMATION





