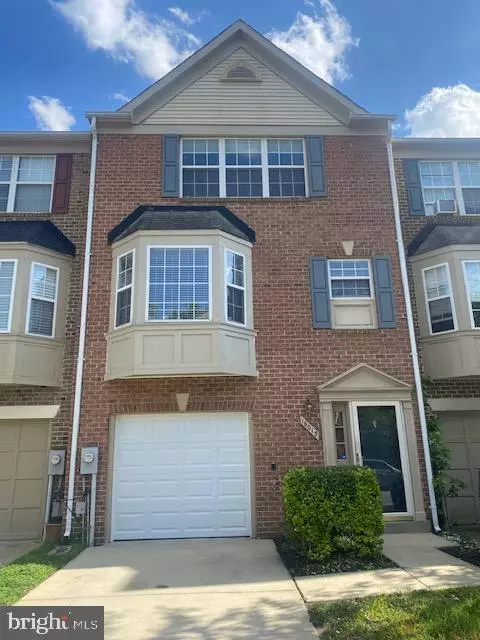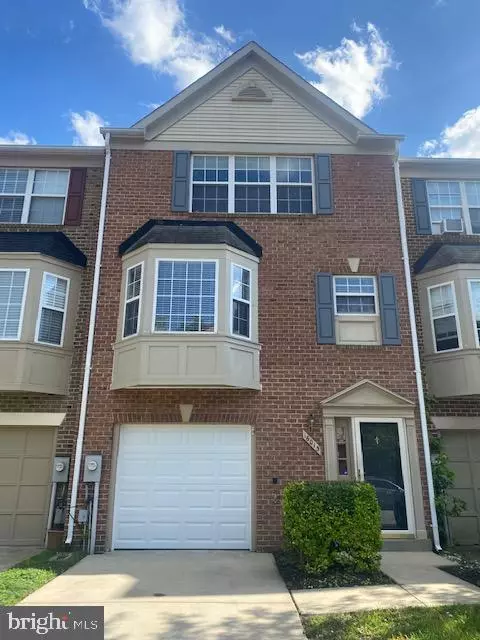$413,000
$399,900
3.3%For more information regarding the value of a property, please contact us for a free consultation.
16013 ELEGANT CT Bowie, MD 20716
3 Beds
4 Baths
1,312 SqFt
Key Details
Sold Price $413,000
Property Type Townhouse
Sub Type Interior Row/Townhouse
Listing Status Sold
Purchase Type For Sale
Square Footage 1,312 sqft
Price per Sqft $314
Subdivision Bowie New Town Center
MLS Listing ID MDPG2043588
Sold Date 07/07/22
Style Colonial
Bedrooms 3
Full Baths 2
Half Baths 2
HOA Fees $42/mo
HOA Y/N Y
Abv Grd Liv Area 1,312
Originating Board BRIGHT
Year Built 1995
Annual Tax Amount $4,864
Tax Year 2021
Lot Size 1,757 Sqft
Acres 0.04
Property Description
Professional Pictures Coming Soon!!!
November 2021 New HVAC Unit installed...
May 2022 Recent Updates are: Fresh Paint (Agreeable Gray), on walls and baseboards on all levels, New Aluminum Garage Door with new Springs, remote, and trim molding installed...New Deck boards installed and stained...New Outlet Covers throughout the house, sidewalks and driveway power washed, Doorbell installed, New Sliding Glass Door installed off of the kitchen,
June 2022 Recent Updates are: New Carpet and padding installed in 1st Floor Family Room and 2 bedrooms on the 3rd Floor, Both Stairways and Hardwood Floors on 2nd and 3rd Floor have been sanded, finished, and sealed. All 4 Bathrooms have been Updated with New Toilets...The Master Bathroom and 3rd Floor Bathroom have New Vanity, Faucets, and light fixtures...
The Glass window with a crack on 2nd level near the kitchen is to be replaced...
Here is a Wonderful property and a Fantastic Opportunity waiting for you!!!
Features are a 3 Level 3 Bedrooms 2 Full Bathrooms 2 Half Bathrooms Townhouse with a 1 Car Attached Garage near Bowie Town Center...Open Floor Plan on the 2nd Floor with a Fireplace, Bay Window, and a bar/nook in the Kitchen, Brick Patio in the Back with a Fenced in Backyard, Laundry in on the 1st Floor with a washer dryer and some shelving, Terracota tiles in the 1st Floor Foyer area, Window Treatments and Blinds, Tile Backsplash and tile flooring in the Kitchen...Ceiling Fan in the Kitchen and Master Bedroom...
Benefits besides parking your car in a covered garage are but not limited too: Close to 197, 450, 50, and 301 for quick commutes and central to many areas in Bowie and surrounding communities, loads of shopping & restaurants for your enjoyment...Allen Pond and community centers...This property is Central to it all in Bowie!!!
Make this a property you have to see before it is gone!!!
SELLER Will Entertain Backup Offers!!!
Location
State MD
County Prince Georges
Zoning LCD
Rooms
Other Rooms Family Room, Basement
Basement Other
Interior
Hot Water Natural Gas
Heating Heat Pump(s)
Cooling Ceiling Fan(s), Central A/C
Heat Source Natural Gas
Exterior
Parking Features Garage - Front Entry, Garage Door Opener, Inside Access
Garage Spaces 1.0
Water Access N
Accessibility None
Attached Garage 1
Total Parking Spaces 1
Garage Y
Building
Story 3
Foundation Concrete Perimeter
Sewer Public Sewer
Water Public
Architectural Style Colonial
Level or Stories 3
Additional Building Above Grade, Below Grade
New Construction N
Schools
School District Prince George'S County Public Schools
Others
Pets Allowed Y
Senior Community No
Tax ID 17070814186
Ownership Fee Simple
SqFt Source Assessor
Special Listing Condition Standard
Pets Allowed No Pet Restrictions
Read Less
Want to know what your home might be worth? Contact us for a FREE valuation!

Our team is ready to help you sell your home for the highest possible price ASAP

Bought with Rotimi M Ojaomo • Fairfax Realty Premier

GET MORE INFORMATION





