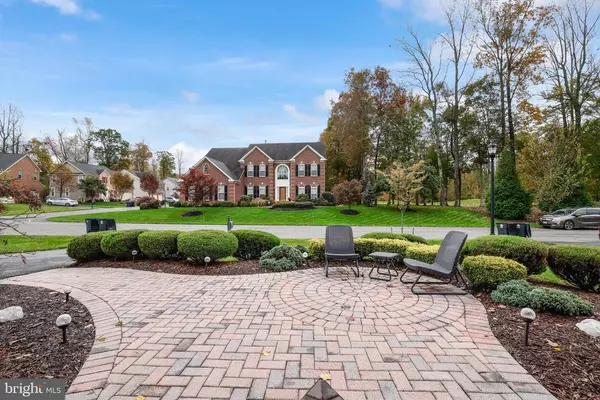$760,000
$759,000
0.1%For more information regarding the value of a property, please contact us for a free consultation.
13904 MARY BOWIE PKWY Upper Marlboro, MD 20774
5 Beds
5 Baths
4,535 SqFt
Key Details
Sold Price $760,000
Property Type Single Family Home
Sub Type Detached
Listing Status Sold
Purchase Type For Sale
Square Footage 4,535 sqft
Price per Sqft $167
Subdivision Oak Creek Club Golf Course
MLS Listing ID MDPG585508
Sold Date 12/07/20
Style Colonial
Bedrooms 5
Full Baths 5
HOA Fees $205/mo
HOA Y/N Y
Abv Grd Liv Area 4,535
Originating Board BRIGHT
Year Built 2008
Annual Tax Amount $8,308
Tax Year 2020
Lot Size 8,880 Sqft
Acres 0.2
Property Description
Lovely estate home in the gated golf community of Oak Creek. This home has it all! The former model home, open floorplan & upgrades galore...surround system, hdwds, tons of windows etc. Entertain in 2 story Family Rm w/gas FP, Gourmet Kit w/stainless app, granite counters, island & morning rm. Retire to luxury master suite w/jetted soaking tub. The family will love HUGE Rec Rm w/wet bar, full bath, bedroom and a home school classroom/play pool. Very functional backyard perfect for entertaining. Be ready and move very fast for the opportunity to call this one HOME!
Location
State MD
County Prince Georges
Zoning RL
Rooms
Basement Other
Interior
Interior Features Breakfast Area, Built-Ins, Carpet, Cedar Closet(s), Ceiling Fan(s), Chair Railings, Crown Moldings, Curved Staircase, Dining Area, Floor Plan - Open, Kitchen - Gourmet, Recessed Lighting, Soaking Tub, Sprinkler System, Upgraded Countertops, Walk-in Closet(s), Wood Floors
Hot Water Bottled Gas
Heating Central
Cooling Central A/C
Fireplaces Number 1
Equipment Built-In Microwave, Built-In Range, ENERGY STAR Refrigerator, Energy Efficient Appliances, Instant Hot Water, Oven - Double, Oven - Self Cleaning, Oven - Wall, Refrigerator, Six Burner Stove, Stainless Steel Appliances, Washer, Water Heater
Appliance Built-In Microwave, Built-In Range, ENERGY STAR Refrigerator, Energy Efficient Appliances, Instant Hot Water, Oven - Double, Oven - Self Cleaning, Oven - Wall, Refrigerator, Six Burner Stove, Stainless Steel Appliances, Washer, Water Heater
Heat Source Natural Gas
Exterior
Parking Features Garage Door Opener, Garage - Front Entry
Garage Spaces 2.0
Water Access N
Accessibility Other
Attached Garage 2
Total Parking Spaces 2
Garage Y
Building
Story 3
Sewer Public Sewer
Water Public
Architectural Style Colonial
Level or Stories 3
Additional Building Above Grade, Below Grade
New Construction N
Schools
School District Prince George'S County Public Schools
Others
Senior Community No
Tax ID 17073639960
Ownership Fee Simple
SqFt Source Assessor
Acceptable Financing Cash, Conventional, FHA, VA
Listing Terms Cash, Conventional, FHA, VA
Financing Cash,Conventional,FHA,VA
Special Listing Condition Standard
Read Less
Want to know what your home might be worth? Contact us for a FREE valuation!

Our team is ready to help you sell your home for the highest possible price ASAP

Bought with Billy I Okoye • Sold 100 Real Estate, Inc.

GET MORE INFORMATION





