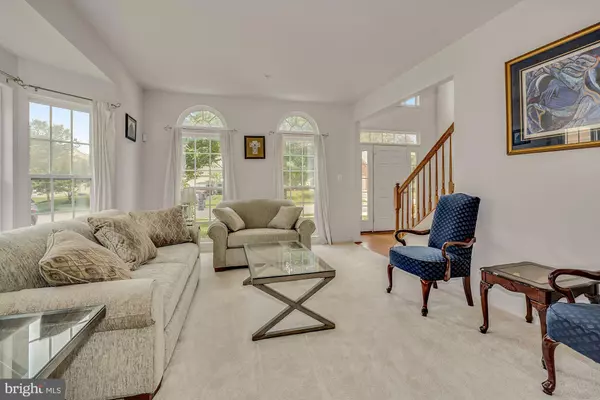$635,000
$639,990
0.8%For more information regarding the value of a property, please contact us for a free consultation.
9317 MYRTLE AVE Bowie, MD 20720
4 Beds
4 Baths
3,592 SqFt
Key Details
Sold Price $635,000
Property Type Single Family Home
Sub Type Detached
Listing Status Sold
Purchase Type For Sale
Square Footage 3,592 sqft
Price per Sqft $176
Subdivision Adnell Woods
MLS Listing ID MDPG2001590
Sold Date 08/13/21
Style Colonial
Bedrooms 4
Full Baths 3
Half Baths 1
HOA Fees $33/ann
HOA Y/N Y
Abv Grd Liv Area 3,592
Originating Board BRIGHT
Year Built 2005
Annual Tax Amount $7,188
Tax Year 2020
Lot Size 0.333 Acres
Acres 0.33
Property Description
Beautiful, well-maintained 4 bedroom/3.5 bath, three-level home in Bowie. Two-level, sun-filled foyer welcomes you home. Main floor boasts living room, formal dining room, den, kitchen and generous sized family room. Kitchen features a large island with breakfast bar, two wall ovens, built-in microwave and beautiful wood cabinets. Family room has a wall of windows and gas fireplace with floor to ceiling stone work. Upper level hosts three bedrooms plus primary suite. Large primary suite features sitting area, luxurious bathroom with soaking tub, two vanities and step-in shower. Walk-out lower level offers additional living area with family/rec room and bathroom. Two-car garage and lovely, large yard with established plants and trees. Perfect location backing up to the Patuxent Research Refuge and easy access to BW Parkway, 495 and Route 50. Enjoy the quiet tree-lined neighborhood while being close to city. A must see!
Location
State MD
County Prince Georges
Zoning RR
Rooms
Basement Connecting Stairway, Walkout Level, Windows
Interior
Interior Features Carpet, Floor Plan - Traditional, Formal/Separate Dining Room, Kitchen - Island, Ceiling Fan(s), Kitchen - Table Space, Recessed Lighting, Wood Floors, Soaking Tub
Hot Water Natural Gas
Heating Forced Air
Cooling Central A/C
Flooring Carpet, Wood
Fireplaces Number 1
Fireplaces Type Stone, Gas/Propane
Equipment Built-In Microwave, Dishwasher, Disposal, Oven - Double, Cooktop, Washer, Dryer, Refrigerator
Fireplace Y
Appliance Built-In Microwave, Dishwasher, Disposal, Oven - Double, Cooktop, Washer, Dryer, Refrigerator
Heat Source Electric
Laundry Lower Floor
Exterior
Parking Features Garage - Front Entry, Garage Door Opener, Inside Access
Garage Spaces 2.0
Water Access N
View Trees/Woods
Accessibility None
Attached Garage 2
Total Parking Spaces 2
Garage Y
Building
Story 2
Sewer Public Sewer
Water Public
Architectural Style Colonial
Level or Stories 2
Additional Building Above Grade, Below Grade
New Construction N
Schools
School District Prince George'S County Public Schools
Others
Senior Community No
Tax ID 17143264967
Ownership Fee Simple
SqFt Source Assessor
Special Listing Condition Standard
Read Less
Want to know what your home might be worth? Contact us for a FREE valuation!

Our team is ready to help you sell your home for the highest possible price ASAP

Bought with Laurinda T Massey • Realty Advantage
GET MORE INFORMATION





