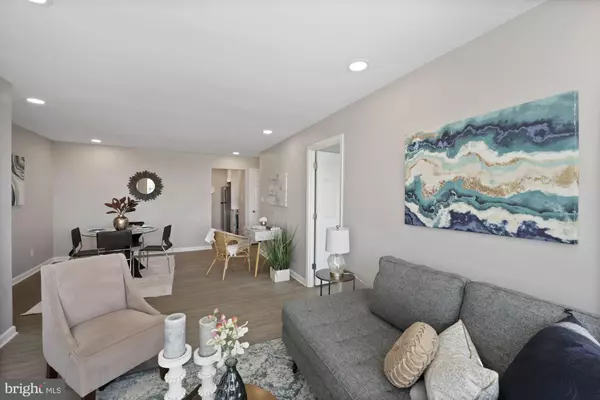$365,000
$365,000
For more information regarding the value of a property, please contact us for a free consultation.
3217 WISCONSIN AVE NW #5A Washington, DC 20016
1 Bed
1 Bath
596 SqFt
Key Details
Sold Price $365,000
Property Type Condo
Sub Type Condo/Co-op
Listing Status Sold
Purchase Type For Sale
Square Footage 596 sqft
Price per Sqft $612
Subdivision Cleveland Park
MLS Listing ID DCDC2046582
Sold Date 06/06/22
Style Contemporary
Bedrooms 1
Full Baths 1
Condo Fees $521/mo
HOA Y/N N
Abv Grd Liv Area 596
Originating Board BRIGHT
Year Built 1988
Annual Tax Amount $2,507
Tax Year 2021
Property Description
Welcome to this beautifully updated Cleveland Park Boutique condo with captivating views and private parking, all while being steps from the National Cathedral. This charming and quaint 5th-floor condo has tons of natural light, great sunset views, a wood-burning fireplace, in-unit w/d, and numerous updates throughout. Enjoy brand new lvp flooring, a renovated kitchen, a new water heater, a renovated bathroom, and ample storage. This location is hard to beat, find yourself 3/4 of a mile from the Cleveland Park Metro, just under a mile to the Van Ness and Tenleytown Metro, and across the street from Cactus Cantina, Giant, and CVS with a Walk Score of 87! Head down Wisconsin and enjoy additional dining options in Glover Park, shopping in Georgetown, or a hike through Archbold Park, Klingle Valley Trail, or Dumbarton Oaks.
Location
State DC
County Washington
Zoning R5C
Rooms
Main Level Bedrooms 1
Interior
Hot Water Electric
Heating Forced Air
Cooling Central A/C, Ceiling Fan(s)
Fireplaces Number 1
Equipment Dryer, Washer, Cooktop, Dishwasher, Disposal, Freezer, Refrigerator
Fireplace Y
Appliance Dryer, Washer, Cooktop, Dishwasher, Disposal, Freezer, Refrigerator
Heat Source Electric
Exterior
Parking On Site 1
Amenities Available Elevator
Water Access N
View Limited
Accessibility Level Entry - Main, Elevator
Garage N
Building
Story 1
Unit Features Mid-Rise 5 - 8 Floors
Sewer Public Septic, Public Sewer
Water Public
Architectural Style Contemporary
Level or Stories 1
Additional Building Above Grade, Below Grade
New Construction N
Schools
Elementary Schools Eaton
Middle Schools Deal
High Schools Jackson-Reed
School District District Of Columbia Public Schools
Others
Pets Allowed Y
HOA Fee Include Ext Bldg Maint,Management,Insurance,Reserve Funds,Sewer,Snow Removal,Trash,Water
Senior Community No
Tax ID 1921//2013
Ownership Condominium
Security Features Intercom,Main Entrance Lock
Acceptable Financing Conventional, Seller Financing
Horse Property N
Listing Terms Conventional, Seller Financing
Financing Conventional,Seller Financing
Special Listing Condition Standard
Pets Allowed No Pet Restrictions
Read Less
Want to know what your home might be worth? Contact us for a FREE valuation!

Our team is ready to help you sell your home for the highest possible price ASAP

Bought with Nicole Alexandra Jennings • Compass
GET MORE INFORMATION





