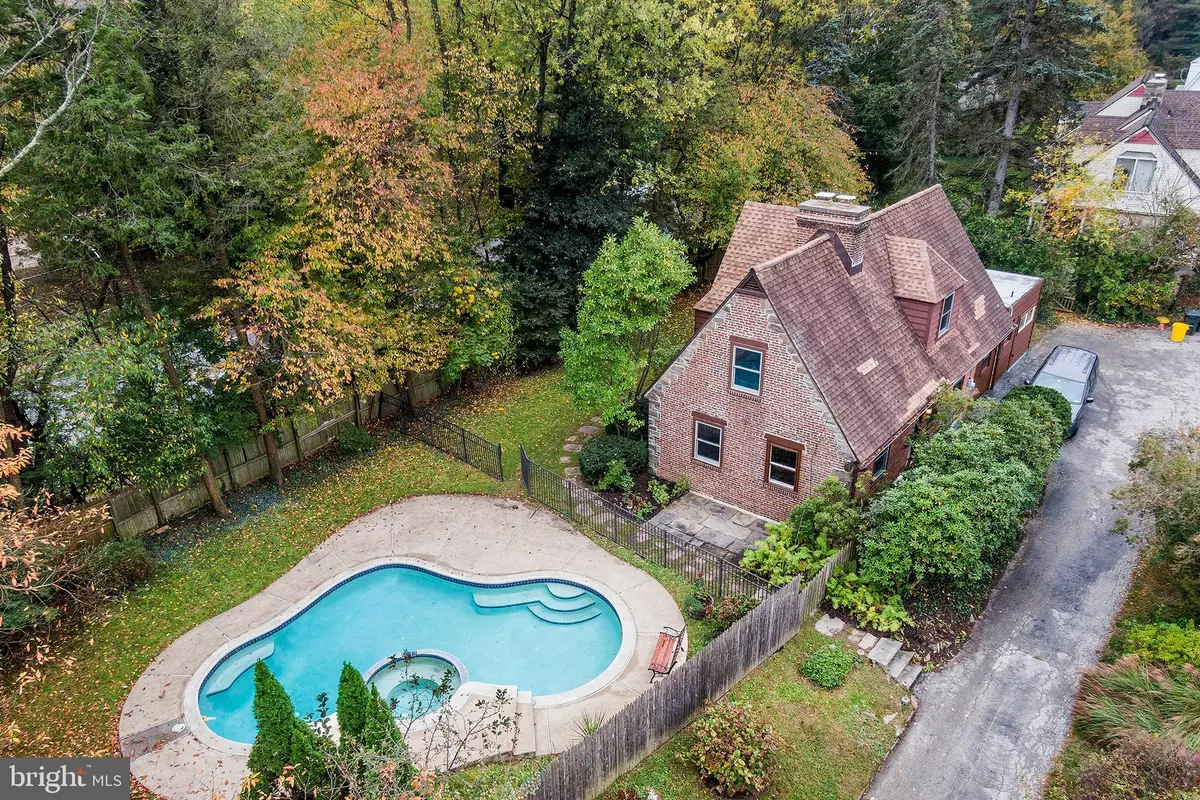$550,000
$550,000
For more information regarding the value of a property, please contact us for a free consultation.
1001 MONTGOMERY AVE Narberth, PA 19072
3 Beds
2 Baths
2,082 SqFt
Key Details
Sold Price $550,000
Property Type Single Family Home
Sub Type Detached
Listing Status Sold
Purchase Type For Sale
Square Footage 2,082 sqft
Price per Sqft $264
Subdivision Penn Valley
MLS Listing ID PAMC668408
Sold Date 01/22/21
Style Cape Cod
Bedrooms 3
Full Baths 2
HOA Y/N N
Abv Grd Liv Area 2,082
Originating Board BRIGHT
Year Built 1937
Annual Tax Amount $10,650
Tax Year 2020
Lot Size 0.326 Acres
Acres 0.33
Lot Dimensions 174.00 x 0.00
Property Description
Welcome to Main Line living in this beautiful 2082 Sq Ft, 2-story, Brick, Stone and Wood Tudor in sought-after Penn Valley. This charming detached home with 3 Bedrooms, 2 Full Baths and In-law quarters sits in the award-winning Lower Merion school district. The property is located within walking distance of the village of Narberth, Sabine Park, Penn Valley Elementary School and numerous shops, cafes and boutiques. Enjoy an easy commute to Center City from the nearby Septa Regional Rail - Narberth Station. This home features central heat and air as well as original hardwood floors. The renovated kitchen has granite countertops, stainless steel appliances, ceramic backsplash, and wood cabinetry. Note the formal Dining Room, complete with crown molding and chair rails. Relax in the traditional Living Room which features a wood burning fireplace, an abundance of light and a view of the pool. The In-law quarters features a second kitchen, full bathroom, recessed lighting, and office nook. The upper level has a full bathroom with marble floors and 3 bedrooms, each with ample storage and closet space. The level 1/3-acre lot offers unique landscaping providing complete privacy with mature trees, a spacious fenced yard, shed, heated in-ground swimming pool with spa and plenty of sunshine. The driveway for this wonderful oasis is located on Old Gulph Road.
Location
State PA
County Montgomery
Area Lower Merion Twp (10640)
Zoning RESIDENTIAL
Rooms
Other Rooms Living Room, Dining Room, Bedroom 2, Bedroom 3, Kitchen, Bedroom 1, In-Law/auPair/Suite, Bathroom 1
Basement Partial
Interior
Interior Features 2nd Kitchen, Crown Moldings, Floor Plan - Traditional, Formal/Separate Dining Room, Pantry, Recessed Lighting, Built-Ins
Hot Water Natural Gas
Cooling Central A/C
Flooring Hardwood, Ceramic Tile
Fireplaces Number 1
Fireplaces Type Wood
Equipment Built-In Range, Built-In Microwave, Dishwasher, Oven - Self Cleaning, Stainless Steel Appliances, Refrigerator, Water Heater
Furnishings No
Fireplace Y
Window Features Replacement
Appliance Built-In Range, Built-In Microwave, Dishwasher, Oven - Self Cleaning, Stainless Steel Appliances, Refrigerator, Water Heater
Heat Source Natural Gas
Laundry Lower Floor
Exterior
Garage Spaces 2.0
Fence Wood
Pool In Ground
Utilities Available Cable TV, Electric Available, Above Ground, Natural Gas Available, Phone, Sewer Available, Water Available
Water Access N
Roof Type Shingle
Street Surface Black Top
Accessibility None
Road Frontage Public
Total Parking Spaces 2
Garage N
Building
Story 2
Sewer Public Sewer
Water Public
Architectural Style Cape Cod
Level or Stories 2
Additional Building Above Grade, Below Grade
Structure Type Brick,Plaster Walls,Unfinished Walls
New Construction N
Schools
High Schools Lower Merion
School District Lower Merion
Others
Pets Allowed Y
Senior Community No
Tax ID 40-00-39672-005
Ownership Fee Simple
SqFt Source Assessor
Acceptable Financing Cash, Conventional, VA
Horse Property N
Listing Terms Cash, Conventional, VA
Financing Cash,Conventional,VA
Special Listing Condition Standard
Pets Allowed No Pet Restrictions
Read Less
Want to know what your home might be worth? Contact us for a FREE valuation!

Our team is ready to help you sell your home for the highest possible price ASAP

Bought with Joseph C. McCabe • RE/MAX Affiliates

GET MORE INFORMATION





