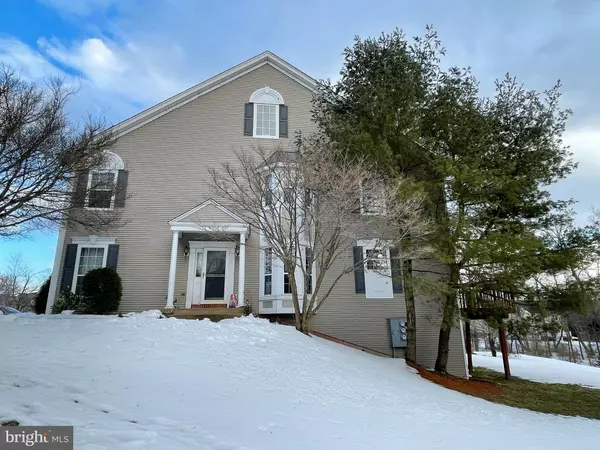$290,000
$265,000
9.4%For more information regarding the value of a property, please contact us for a free consultation.
781 MARTINGALE RD Schwenksville, PA 19473
3 Beds
3 Baths
2,723 SqFt
Key Details
Sold Price $290,000
Property Type Townhouse
Sub Type End of Row/Townhouse
Listing Status Sold
Purchase Type For Sale
Square Footage 2,723 sqft
Price per Sqft $106
Subdivision Fox Heath
MLS Listing ID PAMC683136
Sold Date 03/26/21
Style Colonial
Bedrooms 3
Full Baths 2
Half Baths 1
HOA Fees $79/mo
HOA Y/N Y
Abv Grd Liv Area 2,313
Originating Board BRIGHT
Year Built 1995
Annual Tax Amount $6,468
Tax Year 2020
Lot Size 7,199 Sqft
Acres 0.17
Lot Dimensions 15.00 x 0.00
Property Description
Offer deadline Monday @ Noon. Welcome to this large end unit townhouse in Fox Heath community. All the essential improvements have been made so you can focus on the cosmetic finishing touches! New roof 2016, new gas heater & central air 2018, new gutters 2018, fresh neutral paint 2021. The main level offers a side entryway with hardwood flooring and access to the formal living room and dining room. Adjacent to the foyer is access to the 1 car attached garage, powder room, coat closet and a walk in pantry. The rear of the home offers a two story family room with wood burning fireplace, huge windows and built in mirror. The spacious kitchen offers lots of counter space, breakfast bar. Located off of the kitchen is the rear deck overlooking a spacious yard, wooded open space and a small stream. Upstairs is the main bedroom with 2 walk in closets, huge bathroom with soaking tub, shower, double vanity and linen closet. Also upstairs are two additional bedrooms, laundry room, and full hallway bath. The finished basement has ceramic tile flooring and a sliding glass door out to the back yard. Also downstairs is a huge storage room and utilities. The long driveway can fit 3 cars. The community offers nice walking trails and play area for children. Conveniently located minutes to 29, 113, 422, shopping and dining. Quick closing possible. Inspections welcome but being sold as-is.
Location
State PA
County Montgomery
Area Perkiomen Twp (10648)
Zoning R2
Rooms
Other Rooms Living Room, Dining Room, Bedroom 2, Bedroom 3, Kitchen, Family Room, Bedroom 1
Basement Full, Partially Finished, Walkout Level
Interior
Hot Water Natural Gas
Heating Forced Air
Cooling Central A/C
Flooring Hardwood, Carpet, Vinyl
Fireplaces Number 1
Fireplaces Type Mantel(s), Wood
Equipment Refrigerator, Oven/Range - Gas, Dishwasher, Washer, Dryer
Fireplace Y
Appliance Refrigerator, Oven/Range - Gas, Dishwasher, Washer, Dryer
Heat Source Natural Gas
Laundry Upper Floor
Exterior
Parking Features Inside Access
Garage Spaces 3.0
Amenities Available Jog/Walk Path, Tot Lots/Playground
Water Access N
View Trees/Woods
Roof Type Shingle,Pitched
Accessibility None
Attached Garage 1
Total Parking Spaces 3
Garage Y
Building
Story 2
Sewer Public Sewer
Water Public
Architectural Style Colonial
Level or Stories 2
Additional Building Above Grade, Below Grade
New Construction N
Schools
School District Perkiomen Valley
Others
HOA Fee Include Trash,Common Area Maintenance,Road Maintenance
Senior Community No
Tax ID 48-00-01586-616
Ownership Fee Simple
SqFt Source Assessor
Acceptable Financing Cash, Conventional, FHA, VA, USDA
Listing Terms Cash, Conventional, FHA, VA, USDA
Financing Cash,Conventional,FHA,VA,USDA
Special Listing Condition Standard
Read Less
Want to know what your home might be worth? Contact us for a FREE valuation!

Our team is ready to help you sell your home for the highest possible price ASAP

Bought with Andrew Himes • BHHS Fox & Roach-Collegeville

GET MORE INFORMATION





