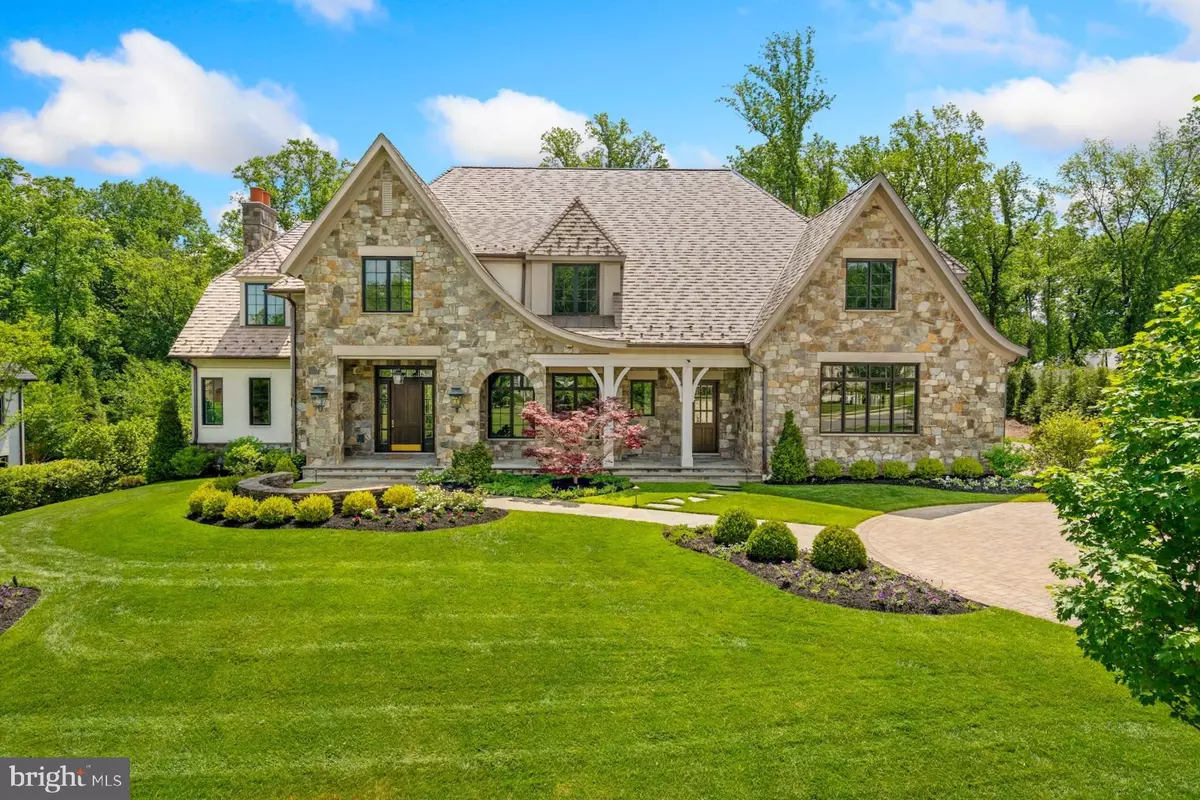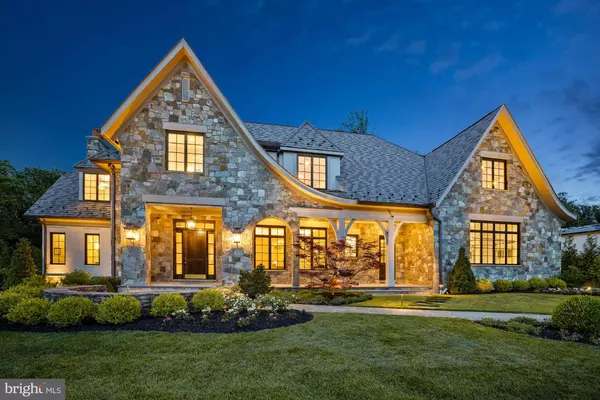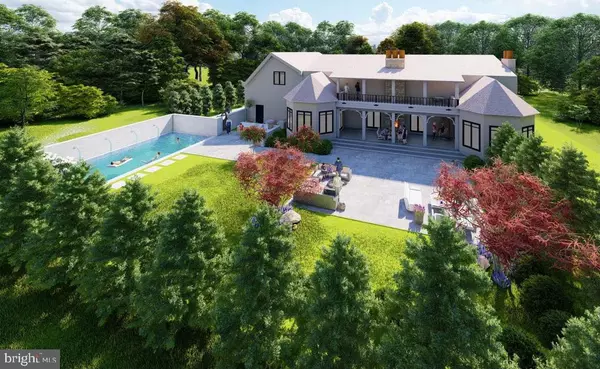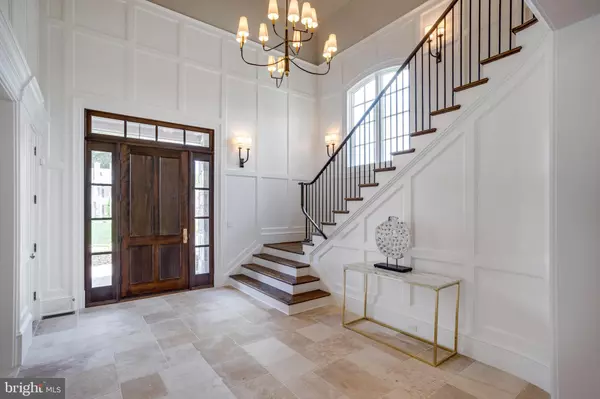$5,998,000
$5,998,000
For more information regarding the value of a property, please contact us for a free consultation.
954 MACKALL FARMS LN Mclean, VA 22101
5 Beds
8 Baths
9,604 SqFt
Key Details
Sold Price $5,998,000
Property Type Single Family Home
Sub Type Detached
Listing Status Sold
Purchase Type For Sale
Square Footage 9,604 sqft
Price per Sqft $624
Subdivision Mackall Farms
MLS Listing ID VAFX1205392
Sold Date 11/09/21
Style Transitional
Bedrooms 5
Full Baths 5
Half Baths 3
HOA Fees $216/qua
HOA Y/N Y
Abv Grd Liv Area 7,304
Originating Board BRIGHT
Year Built 2020
Annual Tax Amount $62,696
Tax Year 2021
Lot Size 0.827 Acres
Acres 0.83
Property Description
***Pool and Spa construction are underway! Expected completion is the end of September. Look forward to Fall swimming in your new heated pool and spa! ***The final New Build on prestigious Mackall Farms Lane awaits you! Built by 30-year veteran builder, McLean-based Winthrop Custom Builders, this magnificent home exhibits uncompromising luxury and elevated craftsmanship, and masterfully blends transitional elements with timeless design. Interiors by Andy Staszak, including an elevator to all floors and 2 Primary Bedroom Suites. Landscapes by Charles Owen, including a Pool to be delivered upon sale. Exterior elements incorporate field stone and painted brick, EcoStar Empire Shake roof, masonry built chimneys, and a 4-car Garage. The Main Level features both white oak hardwood and limestone floors as well as bespoke millwork in the form of quartersawn white oak custom built-ins, floor-to-ceiling wainscoting, and extensive trimwork; a magnificent Kitchen with custom built inset cabinetry, soapstone countertops, Wolf/Sub-Zero appliances, and Morning Room with cathedral beamed ceiling and 180-degree views overlooking the backyard; a huge Mudroom with 1 of 2 Laundry Rooms, a Half Bath, oversized storage spaces and separate entrance; the impressive Great Room with gas-ready Fireplace, stone mantel and French doors to rear patio; separate private Office with rear exterior access, Living Room with wet bar and Dining Room provide ideal work and entertaining spaces. The Upper Level continues with oak floors throughout and features the primary Owner's Suite with two Walk-In Closets and luxurious Bathroom retreat outfitted with bespoke stone, free standing soaking tub, two water closets and two separate glass-enclosed showers. The secondary Bedroom Suite includes a large sitting room, Bathroom with separate water closet and Walk-In Closet. The second Laundry Room and 2 additional Bedrooms, both en suite and with walk-in closets, complete the Upper Level. The walk-out Lower Level is equally impressive with a full Bar, 1085-bottle wine cellar, Rec Room with rustic beamed ceiling and gas-ready Fireplace, 5th Bedroom suite with Full Bath, additional space to build out optional Fitness or Media Rooms and sizable storage. The resplendent backyard living experience features a pool delivered with sale, covered flagstone loggia, oversized patio, mature landscaping, and natural privacy screening, all perfect for relaxing, entertaining, alfresco dining, or gardening. Ideally located just 12 minutes to Arlington, 6 minutes to the Chain Bridge, 10 minutes to Tysons, 5 minutes to the Beltway and equi-destant from both Reagan and Dulles airports. Experience the splendor and ease of a completed and turnkey new build - a rare offering available now in McLean, Virginia.
Location
State VA
County Fairfax
Zoning 110
Rooms
Other Rooms Living Room, Dining Room, Primary Bedroom, Sitting Room, Bedroom 2, Bedroom 3, Bedroom 4, Bedroom 5, Kitchen, Game Room, Library, Foyer, Breakfast Room, Great Room, Laundry, Mud Room, Recreation Room, Storage Room, Media Room, Primary Bathroom, Full Bath, Half Bath
Basement Walkout Level, Windows, Daylight, Partial, Outside Entrance, Interior Access
Interior
Interior Features Attic, Bar, Breakfast Area, Built-Ins, Butlers Pantry, Central Vacuum, Chair Railings, Crown Moldings, Curved Staircase, Elevator, Exposed Beams, Kitchen - Gourmet, Kitchen - Island, Kitchen - Table Space, Pantry, Primary Bath(s), Recessed Lighting, Skylight(s), Soaking Tub, Stall Shower, Tub Shower, Wainscotting, Walk-in Closet(s), Wet/Dry Bar, Wine Storage, Wood Floors
Hot Water Natural Gas
Heating Forced Air, Zoned, Programmable Thermostat
Cooling Central A/C, Attic Fan, Programmable Thermostat, Zoned
Flooring Ceramic Tile, Hardwood, Heated, Partially Carpeted, Stone
Fireplaces Number 5
Fireplaces Type Gas/Propane, Mantel(s), Stone
Equipment Built-In Microwave, Central Vacuum, Commercial Range, Dishwasher, Disposal, Dryer - Electric, Dryer - Front Loading, Exhaust Fan, Extra Refrigerator/Freezer, Humidifier, Icemaker, Oven/Range - Gas, Range Hood, Refrigerator, Washer - Front Loading, Water Heater
Fireplace Y
Window Features Casement,Energy Efficient,Skylights,Bay/Bow
Appliance Built-In Microwave, Central Vacuum, Commercial Range, Dishwasher, Disposal, Dryer - Electric, Dryer - Front Loading, Exhaust Fan, Extra Refrigerator/Freezer, Humidifier, Icemaker, Oven/Range - Gas, Range Hood, Refrigerator, Washer - Front Loading, Water Heater
Heat Source Natural Gas
Laundry Dryer In Unit, Washer In Unit, Upper Floor, Main Floor
Exterior
Exterior Feature Patio(s)
Parking Features Garage - Side Entry, Garage Door Opener, Inside Access, Oversized
Garage Spaces 4.0
Utilities Available Cable TV, Electric Available, Natural Gas Available, Phone Available, Sewer Available, Under Ground, Water Available
Water Access N
Roof Type Architectural Shingle,Composite,Slate
Accessibility Elevator
Porch Patio(s)
Attached Garage 4
Total Parking Spaces 4
Garage Y
Building
Lot Description Backs to Trees, Cul-de-sac, Cleared, Front Yard, Landscaping, No Thru Street, Private, Rear Yard
Story 3
Sewer Public Sewer
Water Public
Architectural Style Transitional
Level or Stories 3
Additional Building Above Grade, Below Grade
Structure Type 9'+ Ceilings,2 Story Ceilings,Vaulted Ceilings,Tray Ceilings,Beamed Ceilings,Dry Wall
New Construction Y
Schools
Elementary Schools Churchill Road
Middle Schools Cooper
High Schools Langley
School District Fairfax County Public Schools
Others
Senior Community No
Tax ID 0214 26 0002
Ownership Fee Simple
SqFt Source Assessor
Security Features Security System
Special Listing Condition Standard
Read Less
Want to know what your home might be worth? Contact us for a FREE valuation!

Our team is ready to help you sell your home for the highest possible price ASAP

Bought with Non Member • Non Subscribing Office
GET MORE INFORMATION





