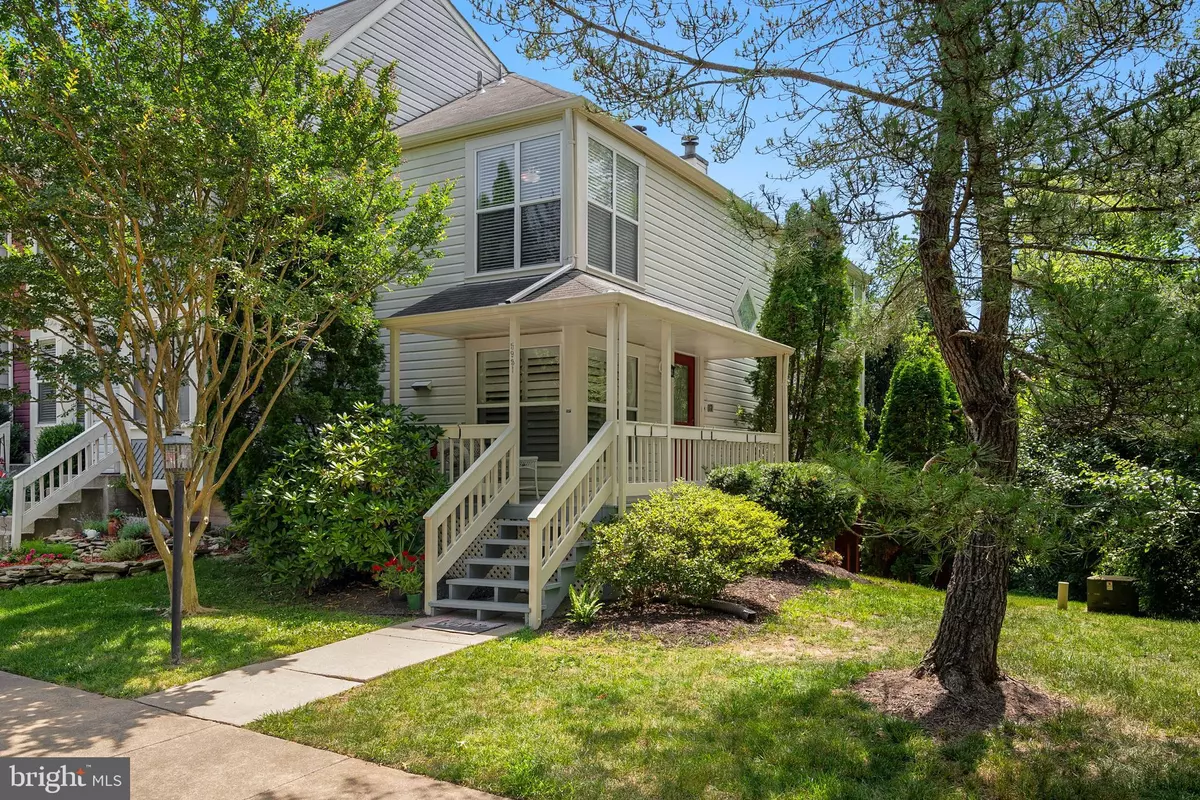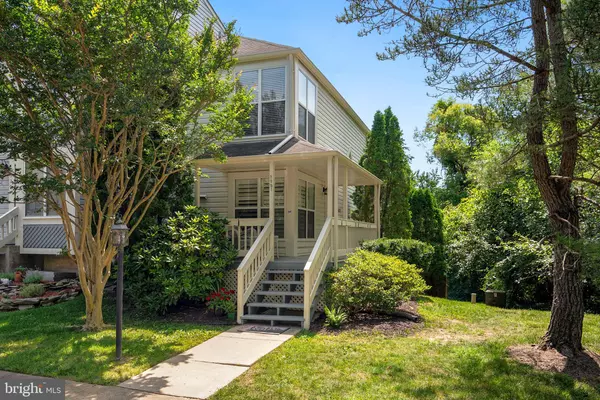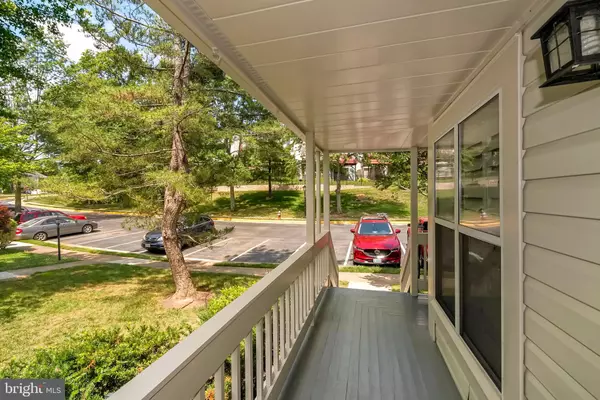$442,000
$430,999
2.6%For more information regarding the value of a property, please contact us for a free consultation.
5931 DUNGENESS LN Alexandria, VA 22315
3 Beds
3 Baths
1,352 SqFt
Key Details
Sold Price $442,000
Property Type Townhouse
Sub Type End of Row/Townhouse
Listing Status Sold
Purchase Type For Sale
Square Footage 1,352 sqft
Price per Sqft $326
Subdivision Kingstowne
MLS Listing ID VAFX2004130
Sold Date 08/05/21
Style Colonial
Bedrooms 3
Full Baths 2
Half Baths 1
HOA Fees $105/mo
HOA Y/N Y
Abv Grd Liv Area 992
Originating Board BRIGHT
Year Built 1990
Annual Tax Amount $4,685
Tax Year 2021
Lot Size 1,541 Sqft
Acres 0.04
Property Description
Nicely-updated three-level end-unit townhome in the "Edinburgh" neighborhood of always-popular Kingstowne! Meticulously maintained and upgraded, this wonderful home is move-in ready! A welcoming wrap-around porch greets you and invites you inside! The main level features hardwood flooring; a combination living/dining room with cozy wood fireplace with mantle & mirror; convenient powder room & updated kitchen with pantry. Kitchen upgrades include newer SS appliances (2019), granite countertops, plantation shutters (2020), and whimsical tile flooring that you will adore! Direct access off the living room to a freshly-stained deck overlooking a relaxing wooded area and Piney Run stream! Upper level provides two comfortable bedrooms, plenty of storage and a shared bathroom with attractive tile flooring, double sinks and a newer skylight (2017) that bathes the room with an abundance of natural light! The primary bedroom boasts a spacious walk-in closet with wire shelving and plenty of windows for a great view! Even more living space space provided in the walk-out lower level with large bedroom; full bathroom with tiled tub/shower; and large utility/laundry/storage room! Walk-out to fully-fenced rear yard with a freshly-stained deck and grassy area for gardening or pets! Poly pipes replaced with PVC in 2019 so no worries about leaks! Additional upgrades include: HVAC (2018); water heater (2017); electric panel (2020). Enjoy all of Kingstowne's amazing amenities including two swimming pools, two fitness centers, aerobics studio, three community centers, six tennis courts, multi-purpose & volleyball courts, plentiful tot lots and miles of walking/jogging trails! Ideally located within minutes of major commute routes and Franconia-Springfield Metro station! Plenty of dining, entertainment & shopping available at nearby Kingstowne Towne Center & Springfield Town Center! Less than 10 minutes to Wegman's! Don't miss this one!!
Location
State VA
County Fairfax
Zoning 304
Rooms
Other Rooms Living Room, Primary Bedroom, Bedroom 2, Bedroom 3, Kitchen, Foyer, Utility Room, Full Bath, Half Bath
Basement Connecting Stairway, Full, Heated, Improved, Interior Access, Outside Entrance, Rear Entrance, Walkout Level
Interior
Interior Features Attic, Carpet, Ceiling Fan(s), Combination Dining/Living, Kitchen - Table Space, Pantry, Skylight(s), Tub Shower, Upgraded Countertops, Walk-in Closet(s), Wood Floors
Hot Water Electric
Heating Heat Pump(s)
Cooling Heat Pump(s), Ceiling Fan(s)
Flooring Hardwood, Carpet, Ceramic Tile
Fireplaces Number 1
Fireplaces Type Wood, Mantel(s), Marble
Equipment Oven/Range - Electric, Refrigerator, Icemaker, Built-In Microwave, Dishwasher, Disposal, Stainless Steel Appliances, Washer, Dryer
Fireplace Y
Appliance Oven/Range - Electric, Refrigerator, Icemaker, Built-In Microwave, Dishwasher, Disposal, Stainless Steel Appliances, Washer, Dryer
Heat Source Electric
Laundry Has Laundry, Lower Floor, Washer In Unit, Dryer In Unit
Exterior
Exterior Feature Deck(s), Wrap Around, Porch(es)
Fence Board, Privacy, Rear, Partially, Wood
Amenities Available Pool - Outdoor, Swimming Pool, Fitness Center, Community Center, Tennis Courts, Tot Lots/Playground, Volleyball Courts, Jog/Walk Path, Common Grounds, Exercise Room
Water Access N
View Garden/Lawn, Trees/Woods
Roof Type Shingle,Fiberglass
Accessibility None
Porch Deck(s), Wrap Around, Porch(es)
Garage N
Building
Lot Description Backs - Open Common Area, Backs to Trees, Corner, Cul-de-sac, Landscaping, Level, No Thru Street, Private, Rear Yard
Story 3
Sewer Public Sewer
Water Public
Architectural Style Colonial
Level or Stories 3
Additional Building Above Grade, Below Grade
Structure Type Dry Wall
New Construction N
Schools
Elementary Schools Hayfield
Middle Schools Hayfield Secondary School
High Schools Hayfield
School District Fairfax County Public Schools
Others
Pets Allowed Y
HOA Fee Include Common Area Maintenance,Insurance,Management,Pool(s),Recreation Facility,Reserve Funds,Road Maintenance,Snow Removal
Senior Community No
Tax ID 0914 09260150
Ownership Fee Simple
SqFt Source Assessor
Special Listing Condition Standard
Pets Allowed Dogs OK, Cats OK
Read Less
Want to know what your home might be worth? Contact us for a FREE valuation!

Our team is ready to help you sell your home for the highest possible price ASAP

Bought with Alli Collier • Keller Williams Realty
GET MORE INFORMATION




