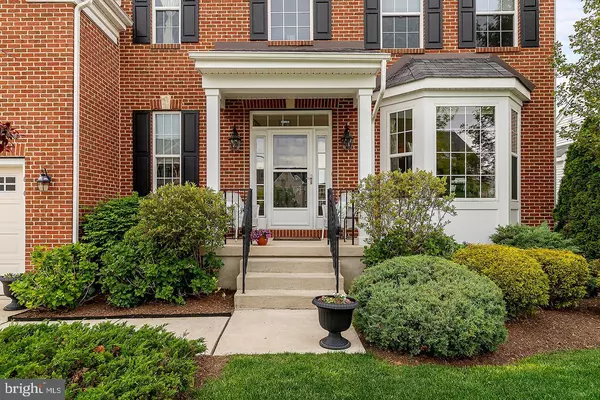$450,000
$419,000
7.4%For more information regarding the value of a property, please contact us for a free consultation.
1010 BRADFORD RD Mullica Hill, NJ 08062
5 Beds
3 Baths
2,694 SqFt
Key Details
Sold Price $450,000
Property Type Single Family Home
Sub Type Detached
Listing Status Sold
Purchase Type For Sale
Square Footage 2,694 sqft
Price per Sqft $167
Subdivision Leigh Court
MLS Listing ID NJGL275532
Sold Date 07/29/21
Style Colonial
Bedrooms 5
Full Baths 2
Half Baths 1
HOA Fees $20/ann
HOA Y/N Y
Abv Grd Liv Area 2,694
Originating Board BRIGHT
Year Built 2011
Annual Tax Amount $10,945
Tax Year 2020
Lot Size 0.280 Acres
Acres 0.28
Lot Dimensions 0.00 x 0.00
Property Description
This beauty is situated on one of the most premier lots in the development of desirable Leigh Court! The beautiful classic brick front with bay window and professional landscaping will grab your attention from the curb! Upon entering you'll find an impeccable neutral palette, a 2 story open foyer with hardwood flooring and turned staircase. The formal living and dining rooms are open for a nice flow for all of your special occasions! The living room features a bump out bay window, crown molding and built in shelving for all of your favorite books, pictures and decor! The formal dining room includes crown and chair rail moldings. The Gourmet kitchen is so spacious and bright featuring 42" cabinetry, recessed lighting, a large center island with a breakfast bar, pantry, 5 burner gas cook top and a double wall oven. Also includes the complete stainless appliance package and of course beautiful granite counter tops. An extra 3 ft. was added to the breakfast room with a walkout door to you GORGEOUS private rear yard! The family room is just perfect with beautiful views of the yard, a gas marble fireplace to snuggle up to and brand new neutral carpeting! The Owners bedroom features 2 walk in closets! The en-suite featues pretty neutral ceramic tile flooring and stall shower plus separate vanities and a relaxing spa like tub! Bring on the guest with this 5 bedroom home, the bonus 5th bedroom is huge with a vaulted ceiling. The laundry room is very spacious with a window, laundry tub and is conveniently located on the2nd floor. LG washer and dryer is included. The full basement is insulated and offers plenty of room for workout area and hobby plus storage. ( wooden shelving included) The yard is just beautiful as it's a fully treed back giving a nice private vibe and includes a charming brick patio ( historic bricks) The shade sail is included and there is also a side yard shed. Additional bonus features about this home include 200 amp electrical service, DUAL zoned HVAC for extra efficiency, a sheet rocked garage and a Pex plumbing Pipe manifold. This ideal location is just off Rt. 322 and only minutes to the N.J. turnpike. ( exit 2) . Serviced by *CLEARVIEW REGIONAL SCHOOL DISTRICT*. Just minutes to the quaint historic downtown with shops, restaurants and ice-cream shop ! Only 10 min. to the Brand New Inspira hospital and Heritage winery. Come and experience Mullica Hill Living!
Location
State NJ
County Gloucester
Area Harrison Twp (20808)
Zoning R7
Rooms
Other Rooms Living Room, Dining Room, Primary Bedroom, Bedroom 2, Bedroom 3, Bedroom 4, Bedroom 5, Kitchen, Family Room, Primary Bathroom
Basement Full
Interior
Interior Features Built-Ins, Ceiling Fan(s), Carpet, Chair Railings, Combination Dining/Living, Crown Moldings, Family Room Off Kitchen, Formal/Separate Dining Room, Kitchen - Island, Kitchen - Gourmet, Kitchen - Table Space, Pantry, Recessed Lighting, Soaking Tub, Stall Shower, Upgraded Countertops, Walk-in Closet(s)
Hot Water Electric
Heating Forced Air
Cooling Central A/C
Flooring Hardwood, Fully Carpeted, Ceramic Tile, Laminated
Equipment Built-In Microwave, Dishwasher, Disposal, Dryer, Oven - Double, Refrigerator, Stainless Steel Appliances, Washer
Window Features Bay/Bow
Appliance Built-In Microwave, Dishwasher, Disposal, Dryer, Oven - Double, Refrigerator, Stainless Steel Appliances, Washer
Heat Source Natural Gas
Laundry Upper Floor
Exterior
Exterior Feature Patio(s)
Parking Features Garage - Front Entry, Garage Door Opener, Inside Access
Garage Spaces 2.0
Water Access N
Accessibility None
Porch Patio(s)
Attached Garage 2
Total Parking Spaces 2
Garage Y
Building
Story 2
Sewer Public Sewer
Water Public
Architectural Style Colonial
Level or Stories 2
Additional Building Above Grade, Below Grade
Structure Type 9'+ Ceilings,Cathedral Ceilings
New Construction N
Schools
Elementary Schools Harrison Township E.S.
Middle Schools Clearview Regional M.S.
High Schools Clearview Regional H.S.
School District Clearview Regional Schools
Others
Senior Community No
Tax ID 08-00045 20-00048
Ownership Fee Simple
SqFt Source Assessor
Acceptable Financing Cash, Conventional, FHA, VA
Listing Terms Cash, Conventional, FHA, VA
Financing Cash,Conventional,FHA,VA
Special Listing Condition Standard
Read Less
Want to know what your home might be worth? Contact us for a FREE valuation!

Our team is ready to help you sell your home for the highest possible price ASAP

Bought with Suzanne C Cunningham • Century 21 Rauh & Johns

GET MORE INFORMATION





