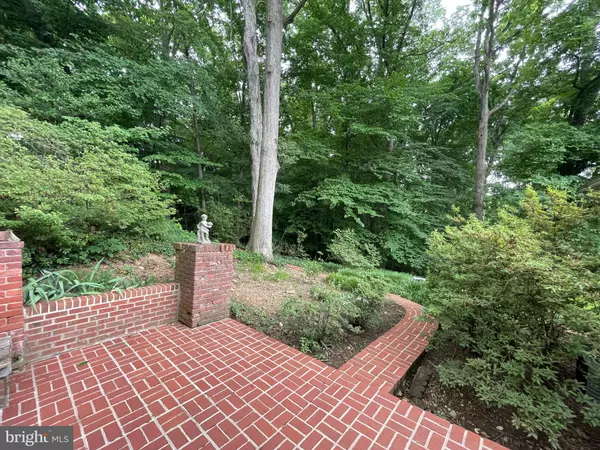$650,000
$650,000
For more information regarding the value of a property, please contact us for a free consultation.
5229 AMPTHILL DR Alexandria, VA 22312
4 Beds
3 Baths
2,412 SqFt
Key Details
Sold Price $650,000
Property Type Single Family Home
Sub Type Detached
Listing Status Sold
Purchase Type For Sale
Square Footage 2,412 sqft
Price per Sqft $269
Subdivision Indian Run Park
MLS Listing ID VAFX2081126
Sold Date 09/28/22
Style Colonial
Bedrooms 4
Full Baths 3
HOA Y/N N
Abv Grd Liv Area 1,344
Originating Board BRIGHT
Year Built 1961
Annual Tax Amount $6,722
Tax Year 2022
Lot Size 0.474 Acres
Acres 0.47
Property Description
BEST VALUE IN ALEXANDRIA!!! AVAILABLE NOW!!!
Built in 1961, this 4-bedroom, 3 full bath home boasts an addition to the home in the mid 70's. This addition contains a custom kitchen with a gas grill/gas stove with Broan exhaust hoods. double oven, garbage disposal, double door refrigerator with ice maker hookup and dishwasher. Lovely ceramic flooring in kitchen completes the jewel of Ampthill.
The top floor has hardwood floors throughout. Go downstairs to the foyer and you will be greeted by custom slate flooring in the foyer. This leads to the 4th bed/rec room area with large sun-filled windows, tile floors and another mid-century modern full bathroom in great condition. The roof was replaced 5 years ago. The original portion of the house has a brick exterior while the custom addition has hardy plank siding. Attached garage with electric door opener and remote has lots of storage and room for a workshop.
Rear brick patio with fountain and brick pathway to private oasis. You will love the privacy and scenery!
Whole home central A/C, heat / furnace/ water heater - natural gas. Furnace has been regularly serviced and works great!
Location
State VA
County Fairfax
Zoning 120
Rooms
Main Level Bedrooms 1
Interior
Interior Features Breakfast Area, Formal/Separate Dining Room, Floor Plan - Traditional, Kitchen - Eat-In, Kitchen - Gourmet, Window Treatments, Wood Floors
Hot Water Natural Gas
Heating Heat Pump(s)
Cooling Central A/C, Heat Pump(s)
Flooring Wood, Tile/Brick, Slate
Fireplaces Number 1
Fireplaces Type Gas/Propane
Equipment Built-In Range, Dishwasher, Disposal, Dryer, Exhaust Fan, Oven/Range - Gas, Range Hood, Refrigerator, Trash Compactor, Washer, Water Heater
Furnishings No
Fireplace Y
Appliance Built-In Range, Dishwasher, Disposal, Dryer, Exhaust Fan, Oven/Range - Gas, Range Hood, Refrigerator, Trash Compactor, Washer, Water Heater
Heat Source Natural Gas
Laundry Lower Floor
Exterior
Parking Features Garage Door Opener, Garage - Front Entry
Garage Spaces 4.0
Water Access N
Roof Type Shingle
Accessibility None
Attached Garage 1
Total Parking Spaces 4
Garage Y
Building
Lot Description Backs - Parkland, Backs to Trees, Cul-de-sac, Front Yard, Landscaping, Rear Yard, Stream/Creek
Story 2
Foundation Slab
Sewer Public Sewer
Water Public
Architectural Style Colonial
Level or Stories 2
Additional Building Above Grade, Below Grade
New Construction N
Schools
School District Fairfax County Public Schools
Others
Pets Allowed Y
Senior Community No
Tax ID 0723 16030009
Ownership Fee Simple
SqFt Source Assessor
Horse Property N
Special Listing Condition Standard
Pets Allowed No Pet Restrictions
Read Less
Want to know what your home might be worth? Contact us for a FREE valuation!

Our team is ready to help you sell your home for the highest possible price ASAP

Bought with John A Westerhouse • Genstone Realty
GET MORE INFORMATION





