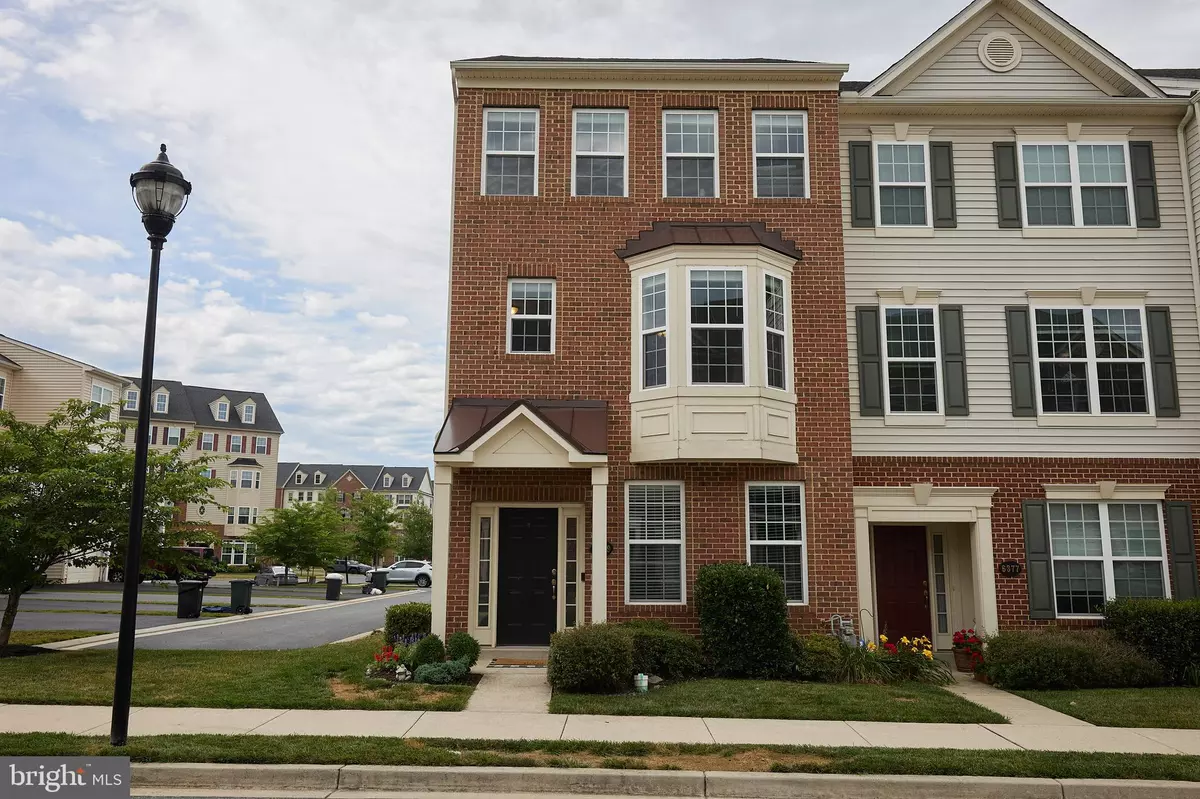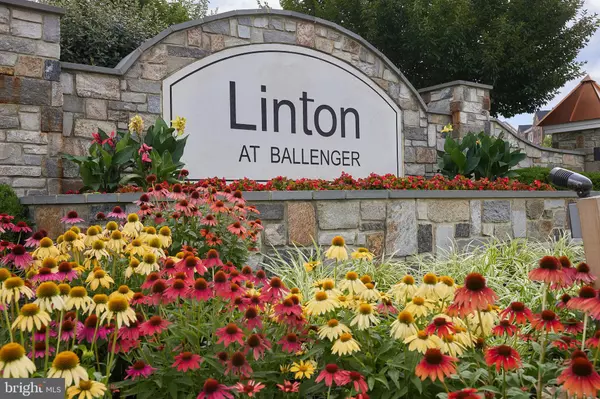$465,000
$465,000
For more information regarding the value of a property, please contact us for a free consultation.
6379 BETTY LINTON LN Frederick, MD 21703
4 Beds
4 Baths
2,252 SqFt
Key Details
Sold Price $465,000
Property Type Townhouse
Sub Type End of Row/Townhouse
Listing Status Sold
Purchase Type For Sale
Square Footage 2,252 sqft
Price per Sqft $206
Subdivision Linton At Ballenger
MLS Listing ID MDFR2022182
Sold Date 09/01/22
Style Traditional
Bedrooms 4
Full Baths 3
Half Baths 1
HOA Fees $103/qua
HOA Y/N Y
Abv Grd Liv Area 2,252
Originating Board BRIGHT
Year Built 2013
Annual Tax Amount $3,832
Tax Year 2019
Lot Size 2,655 Sqft
Acres 0.06
Property Description
Stunning End Unit. Upgraded 3- level brick end unit townhouse in the Linton at Ballenger Creek community with community center and pool. Close to highway access and shopping. Excellent condition and shows well. 4 bedroom, 3.5 bath.
- Full bath and bedroom/flex space on entry level
- Granite countertops
- Stainless steel appliances
- Large kitchen island with space for stools
- Pantry
- Smart home features including ring doorbell, security cam, and floodlight cam along with NEST thermostat
- Master bedroom with walk-in closet
- Upgraded master bath with dual sinks and model-esque accent wall
- Separate shower and soaking tub
- Charming custom paint in 2nd and 3rd bedrooms
- Ceiling fans
- Upgraded lighting
- Crown molding in main level and basement with 9 foot ceilings
- Hardwood flooring through main and foyer
- High efficiency front loader W/D with additional storage drawers
- 2 car garage
- Oversized driveway fits 4 cars!
- Deck space off the breakfast room
and so much more!
Location
State MD
County Frederick
Zoning 010
Rooms
Other Rooms Dining Room, Primary Bedroom, Bedroom 4, Kitchen, Family Room, Bathroom 1, Bathroom 2, Primary Bathroom
Main Level Bedrooms 1
Interior
Hot Water Natural Gas
Heating Forced Air
Cooling Central A/C
Flooring Hardwood, Ceramic Tile, Carpet, Vinyl
Equipment Built-In Microwave, Dishwasher, Disposal, Stainless Steel Appliances, Oven - Wall, Cooktop, Energy Efficient Appliances, Exhaust Fan, Washer, Dryer
Window Features Bay/Bow,Double Hung,Double Pane,Energy Efficient,Screens
Appliance Built-In Microwave, Dishwasher, Disposal, Stainless Steel Appliances, Oven - Wall, Cooktop, Energy Efficient Appliances, Exhaust Fan, Washer, Dryer
Heat Source Natural Gas
Laundry Upper Floor
Exterior
Parking Features Built In, Additional Storage Area, Garage - Rear Entry, Garage Door Opener, Inside Access
Garage Spaces 2.0
Amenities Available Club House, Common Grounds, Exercise Room, Jog/Walk Path, Party Room, Pool - Outdoor, Tot Lots/Playground
Water Access N
Roof Type Shingle
Accessibility Level Entry - Main
Attached Garage 2
Total Parking Spaces 2
Garage Y
Building
Story 3
Foundation Slab
Sewer Public Sewer
Water Public
Architectural Style Traditional
Level or Stories 3
Additional Building Above Grade, Below Grade
New Construction N
Schools
High Schools Tuscarora
School District Frederick County Public Schools
Others
HOA Fee Include Common Area Maintenance,Lawn Care Front,Lawn Care Side,Lawn Maintenance,Pool(s),Recreation Facility,Reserve Funds,Snow Removal,Trash
Senior Community No
Tax ID 1123588750
Ownership Fee Simple
SqFt Source Estimated
Special Listing Condition Standard
Read Less
Want to know what your home might be worth? Contact us for a FREE valuation!

Our team is ready to help you sell your home for the highest possible price ASAP

Bought with Kelly Schuit • Next Step Realty
GET MORE INFORMATION





