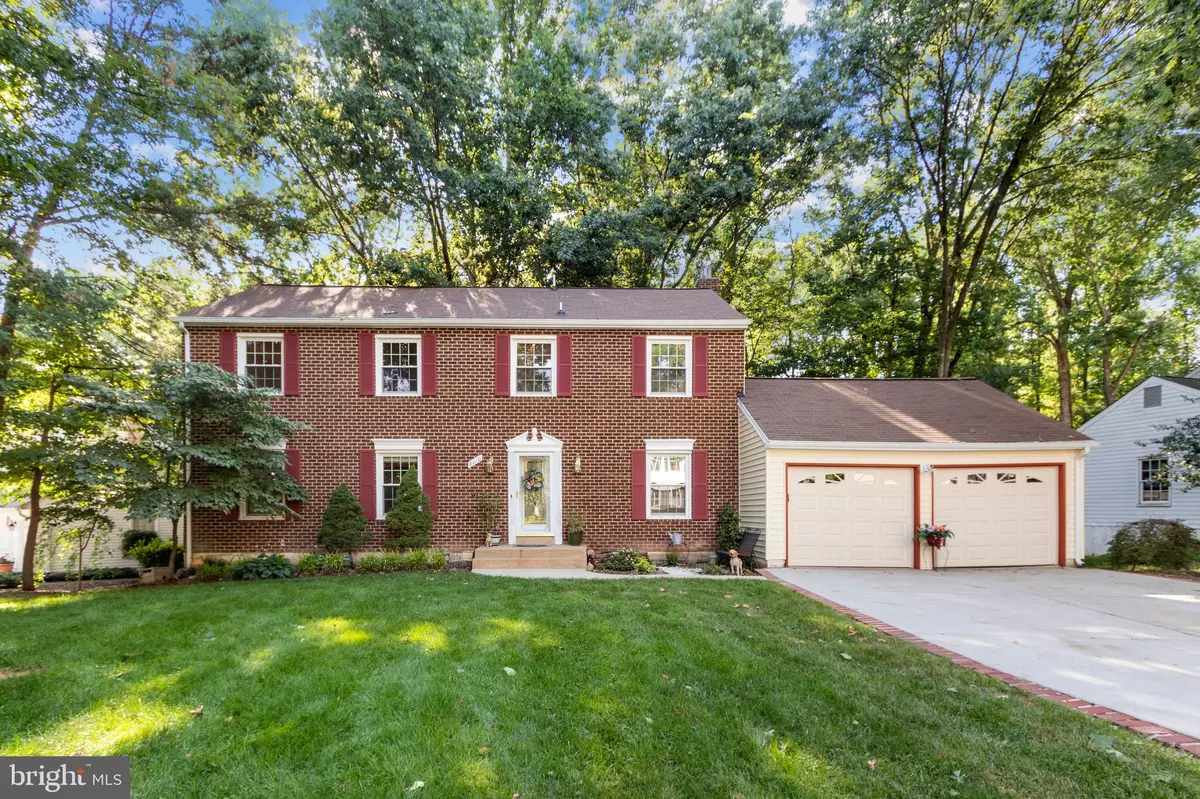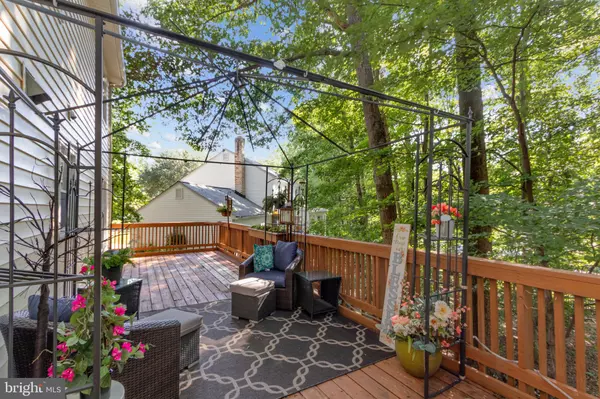$722,000
$729,000
1.0%For more information regarding the value of a property, please contact us for a free consultation.
8010 SUNSET PATH CT Springfield, VA 22153
4 Beds
4 Baths
2,824 SqFt
Key Details
Sold Price $722,000
Property Type Single Family Home
Sub Type Detached
Listing Status Sold
Purchase Type For Sale
Square Footage 2,824 sqft
Price per Sqft $255
Subdivision Newington Forest
MLS Listing ID VAFX2001852
Sold Date 09/07/21
Style Colonial
Bedrooms 4
Full Baths 3
Half Baths 1
HOA Fees $49/qua
HOA Y/N Y
Abv Grd Liv Area 2,024
Originating Board BRIGHT
Year Built 1978
Annual Tax Amount $6,255
Tax Year 2020
Lot Size 0.281 Acres
Acres 0.28
Property Description
Don't miss out on this lovley home located in sought after Newington Forest. This home features a fully renovated kitchen completed in 2016 that opens to a cozy family room with gas fireplace. Kitchen features pantry, granite counters, and stainless steel appliances. Hardwood floors throughout main level. Step out onto your private deck surrounded by trees. Entertain in your separate dining area off the kitchen. The upper level bedrooms are spacious and allow plenty of natural light. The large master suite includes a walk in closet and sitting area. Lower level walks out to the backyard and features additional full bath and sauna and full kitchen! Hot water heater replaced 2020. Roof, HVAC, gas fireplace and new windows throughout replaced 2018. This home also features a whole house generator for reassurance during a power outage, This property is located in a well maintained, quite neighborhood convenient Franconia/Springfield Metro, 495, 395 and Ft Belvoir.
Location
State VA
County Fairfax
Zoning 303
Rooms
Basement Full, Outside Entrance, Interior Access
Main Level Bedrooms 1
Interior
Interior Features 2nd Kitchen, Ceiling Fan(s), Dining Area, Family Room Off Kitchen, Formal/Separate Dining Room, Laundry Chute, Window Treatments, Wood Floors
Hot Water Natural Gas
Heating Heat Pump(s)
Cooling Central A/C, Ceiling Fan(s)
Flooring Ceramic Tile, Carpet, Hardwood
Fireplaces Number 1
Fireplaces Type Gas/Propane
Equipment Built-In Microwave, Dishwasher, Disposal, Dryer, Extra Refrigerator/Freezer, Oven/Range - Electric, Washer, Stove, Stainless Steel Appliances
Furnishings No
Fireplace Y
Window Features Energy Efficient
Appliance Built-In Microwave, Dishwasher, Disposal, Dryer, Extra Refrigerator/Freezer, Oven/Range - Electric, Washer, Stove, Stainless Steel Appliances
Heat Source Natural Gas
Laundry Basement
Exterior
Exterior Feature Deck(s)
Parking Features Garage Door Opener
Garage Spaces 2.0
Utilities Available Natural Gas Available, Phone Connected, Cable TV Available
Amenities Available Basketball Courts, Common Grounds, Tennis Courts
Water Access N
View Garden/Lawn, Trees/Woods
Roof Type Shingle
Street Surface Black Top
Accessibility Chairlift
Porch Deck(s)
Attached Garage 2
Total Parking Spaces 2
Garage Y
Building
Lot Description Backs to Trees, Corner
Story 3
Sewer Public Sewer
Water Public
Architectural Style Colonial
Level or Stories 3
Additional Building Above Grade, Below Grade
Structure Type Dry Wall
New Construction N
Schools
Elementary Schools Newington Forest
High Schools South County
School District Fairfax County Public Schools
Others
Pets Allowed Y
HOA Fee Include Common Area Maintenance,Pool(s),Trash
Senior Community No
Tax ID 0981 04 0069
Ownership Fee Simple
SqFt Source Assessor
Acceptable Financing FHA, Conventional, Cash
Horse Property N
Listing Terms FHA, Conventional, Cash
Financing FHA,Conventional,Cash
Special Listing Condition Standard
Pets Allowed No Pet Restrictions
Read Less
Want to know what your home might be worth? Contact us for a FREE valuation!

Our team is ready to help you sell your home for the highest possible price ASAP

Bought with Lisa Manuccia • KW United
GET MORE INFORMATION





