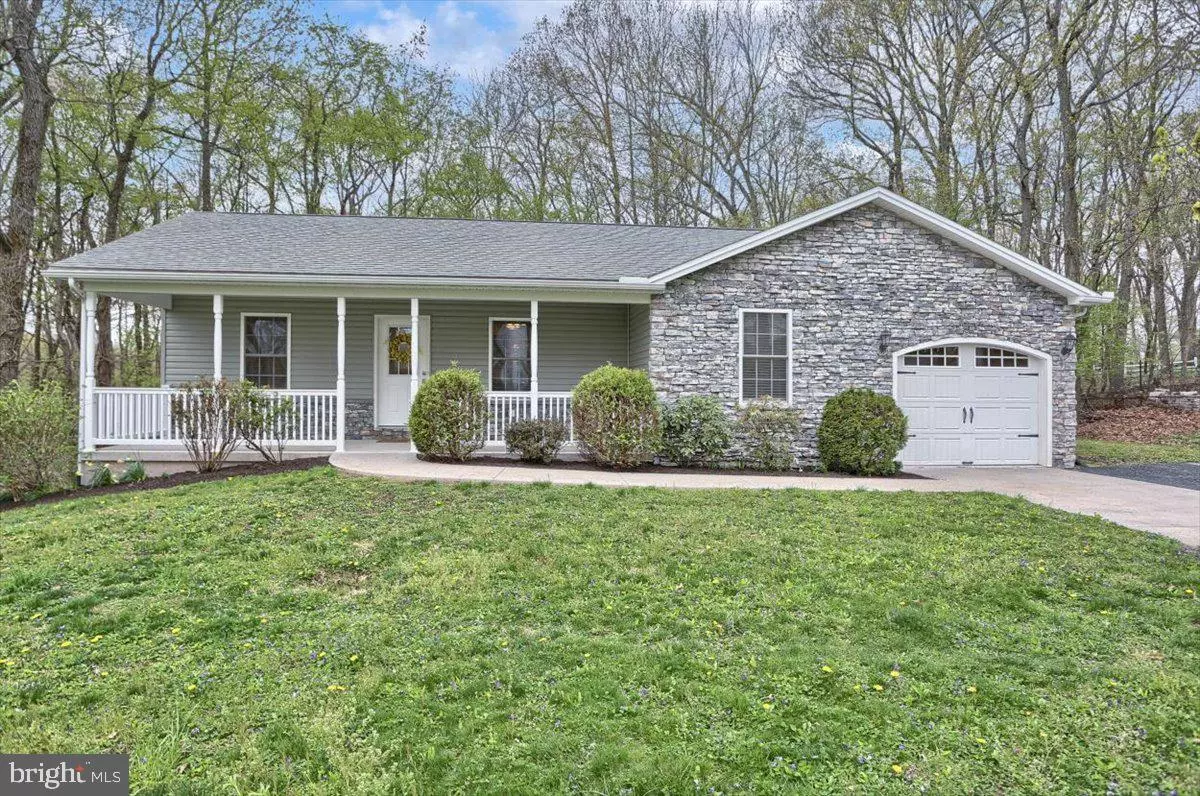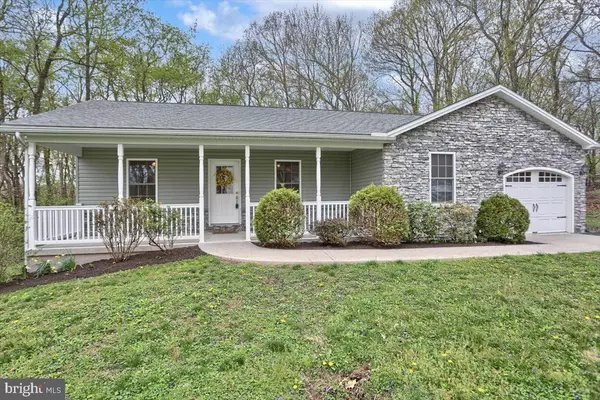$245,000
$259,900
5.7%For more information regarding the value of a property, please contact us for a free consultation.
1234 MOUNTAIN RD Dauphin, PA 17018
2 Beds
3 Baths
1,439 SqFt
Key Details
Sold Price $245,000
Property Type Single Family Home
Sub Type Detached
Listing Status Sold
Purchase Type For Sale
Square Footage 1,439 sqft
Price per Sqft $170
Subdivision None Available
MLS Listing ID PADA2012056
Sold Date 05/31/22
Style Ranch/Rambler
Bedrooms 2
Full Baths 3
HOA Y/N N
Abv Grd Liv Area 896
Originating Board BRIGHT
Year Built 2008
Annual Tax Amount $3,935
Tax Year 2021
Lot Size 1.490 Acres
Acres 1.49
Property Description
OFFER RECEIVED! The sellers have set an offer deadline and are asking for all offers to be in by TONIGHT, Saturday, April 30, 2022, by 7 PM. We will have an answer sometime this evening and I will be in touch as soon as a decision is made.
Located in Middle Paxton Township, youll discover your own private and peaceful ranch home nestled in a beautiful, wooded setting offering laminate flooring throughout and an open floor plan. Before opening the front door to your new home, soak up relaxation on the covered front porch in the blissful Spring and Summer weather before entering into your large, combined living room and eat-in kitchen with a gorgeous, inviting stone fireplace perfect for hosting a dinner party! Access is gained from the kitchen to the generously sized screened-in porch perfect for entertaining while enjoying the wooded nature views. The main level offers easy living with the first bedroom featuring a full bathroom with single vanity, shower/tub combo, and convenient full laundry as well as the primary bedroom equipped with great closet space, personal access to the screened-in porch plus a full bathroom with standing shower, single vanity and easy access to the garage. The finished lower level can function as a family/recreation room, additional bedroom, home office, or workout space equipped with a full bathroom. Enjoy the ample and secluded backyard space along with the additional storage in the attached garage. Just minutes from the highway, community parks and the Appalachian trail while still tucked away ideal for privacy and convenience, let Mountain Road welcome you home!
Location
State PA
County Dauphin
Area Middle Paxton Twp (14043)
Zoning RESIDENTIAL
Rooms
Basement Fully Finished, Poured Concrete, Sump Pump, Outside Entrance
Main Level Bedrooms 2
Interior
Interior Features Ceiling Fan(s), Combination Kitchen/Dining, Tub Shower, Stall Shower, Recessed Lighting, Primary Bath(s), Kitchen - Eat-In, Floor Plan - Open, Entry Level Bedroom
Hot Water Propane
Heating Forced Air, Heat Pump(s)
Cooling Central A/C
Flooring Laminate Plank, Vinyl, Luxury Vinyl Plank
Fireplaces Number 1
Fireplaces Type Gas/Propane, Stone
Furnishings No
Fireplace Y
Heat Source Electric, Propane - Owned
Laundry Main Floor
Exterior
Exterior Feature Patio(s), Screened
Parking Features Garage - Front Entry, Inside Access
Garage Spaces 2.0
Water Access N
View Trees/Woods
Roof Type Composite
Accessibility None
Porch Patio(s), Screened
Attached Garage 1
Total Parking Spaces 2
Garage Y
Building
Story 1
Foundation Concrete Perimeter
Sewer On Site Septic
Water Well
Architectural Style Ranch/Rambler
Level or Stories 1
Additional Building Above Grade, Below Grade
New Construction N
Schools
Elementary Schools Middle Paxton
Middle Schools Central Dauphin
High Schools Central Dauphin
School District Central Dauphin
Others
Senior Community No
Tax ID 43-005-161-000-0000
Ownership Fee Simple
SqFt Source Assessor
Acceptable Financing Cash, Conventional, FHA, VA
Listing Terms Cash, Conventional, FHA, VA
Financing Cash,Conventional,FHA,VA
Special Listing Condition Standard
Read Less
Want to know what your home might be worth? Contact us for a FREE valuation!

Our team is ready to help you sell your home for the highest possible price ASAP

Bought with Nicki Brantner • Iron Valley Real Estate of Central PA
GET MORE INFORMATION





