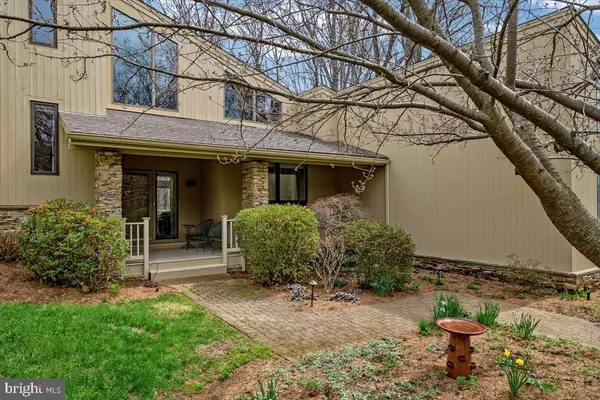$1,200,000
$1,200,000
For more information regarding the value of a property, please contact us for a free consultation.
1378 KINLOCH CIR Arnold, MD 21012
5 Beds
6 Baths
5,841 SqFt
Key Details
Sold Price $1,200,000
Property Type Single Family Home
Sub Type Detached
Listing Status Sold
Purchase Type For Sale
Square Footage 5,841 sqft
Price per Sqft $205
Subdivision Glen Oban
MLS Listing ID MDAA2030468
Sold Date 06/30/22
Style Contemporary
Bedrooms 5
Full Baths 4
Half Baths 2
HOA Fees $87/ann
HOA Y/N Y
Abv Grd Liv Area 3,442
Originating Board BRIGHT
Year Built 1980
Annual Tax Amount $8,040
Tax Year 2021
Lot Size 1.920 Acres
Acres 1.92
Property Description
Majestically set on 1.92acre lot & offering almost 6000 square feet of finished living space, in the prestigious, water privileged community of Glen Oban, this lovely, cedar & stacked stone contemporary, offers a dramatic & open floor plan with soaring ceilings & abundance of windows to capture natural and serene views! SEVERNA PARK SCHOOL DISTRICT! The expansive layout is ideal for entertaining or simply relaxing, Living room offers two story ceiling and wall of windows that bring in enormous natural light, Access from living room & family room lead to rear deck expanding back of house that overlooks private rear yard and offers plenty of room to sit and dine, Bright eat-in kitchen with breakfast bar, abundance of white cabinetry and walk in pantry in addition to breakfast room with access to second side deck for easy grill access , main level family room boasts stone to ceiling fireplace with gas insert, Next level offers four generous sized bedrooms including primary bedroom with bath ensuite and private deck , Laundry on bedroom level, One level up offers 25x15 loft area with full bath that could be bedroom or office area plus attic area for lots of storage, Fully finished lower level with high ceilings and walk out access would make a great au-pair or in-law suite with two recreation spaces with one area offering pellet woodstove and fun bar area, wine cellar with cooling system, 15 x 18 media room that would make a great theater room or music room, bedroom plus one full and one half bath, attached 2 car garage, Lots of bonus features found in this home include retractable awning on deck, inground sprinkler systems, Hidden Fence pet containment system in yard, Community amenities include outdoor pool, tennis courts, picnic area and access to water privileges (Boat slip use for additional cost)
Location
State MD
County Anne Arundel
Zoning R1
Rooms
Other Rooms Living Room, Dining Room, Primary Bedroom, Bedroom 2, Bedroom 3, Bedroom 4, Bedroom 5, Kitchen, Family Room, Foyer, Breakfast Room, Laundry, Loft, Other, Recreation Room, Utility Room, Media Room, Attic, Bonus Room, Primary Bathroom, Full Bath, Half Bath
Basement Outside Entrance, Sump Pump, Fully Finished, Daylight, Partial, Heated, Improved, Interior Access, Rear Entrance, Walkout Level, Windows
Interior
Interior Features Breakfast Area, Kitchen - Country, Kitchen - Table Space, Dining Area, Primary Bath(s), Wood Floors, Floor Plan - Open
Hot Water Electric
Heating Forced Air, Heat Pump(s)
Cooling Central A/C
Fireplaces Number 2
Equipment Dishwasher, Built-In Microwave, Dryer - Electric, Exhaust Fan, Oven/Range - Electric, Refrigerator, Washer, Water Heater
Fireplace Y
Window Features Double Pane,Screens,Skylights
Appliance Dishwasher, Built-In Microwave, Dryer - Electric, Exhaust Fan, Oven/Range - Electric, Refrigerator, Washer, Water Heater
Heat Source Electric
Exterior
Exterior Feature Deck(s)
Parking Features Garage Door Opener
Garage Spaces 2.0
Amenities Available Marina/Marina Club, Pool - Outdoor, Tennis Courts, Tot Lots/Playground, Water/Lake Privileges, Common Grounds
Water Access Y
Water Access Desc Canoe/Kayak,Fishing Allowed,Boat - Powered,Personal Watercraft (PWC),Private Access,Sail
View Garden/Lawn
Roof Type Asphalt
Street Surface Black Top
Accessibility None
Porch Deck(s)
Road Frontage City/County
Attached Garage 2
Total Parking Spaces 2
Garage Y
Building
Lot Description Backs to Trees, Landscaping
Story 4
Foundation Block
Sewer Septic Exists
Water Public
Architectural Style Contemporary
Level or Stories 4
Additional Building Above Grade, Below Grade
Structure Type Cathedral Ceilings,2 Story Ceilings,Other
New Construction N
Schools
Elementary Schools Jones
Middle Schools Severna Park
High Schools Severna Park
School District Anne Arundel County Public Schools
Others
HOA Fee Include Common Area Maintenance,Pool(s),Reserve Funds
Senior Community No
Tax ID 020336401704275
Ownership Fee Simple
SqFt Source Assessor
Acceptable Financing Cash, Conventional, VA
Listing Terms Cash, Conventional, VA
Financing Cash,Conventional,VA
Special Listing Condition Standard
Read Less
Want to know what your home might be worth? Contact us for a FREE valuation!

Our team is ready to help you sell your home for the highest possible price ASAP

Bought with Richard A Iarossi • Coldwell Banker Realty
GET MORE INFORMATION





