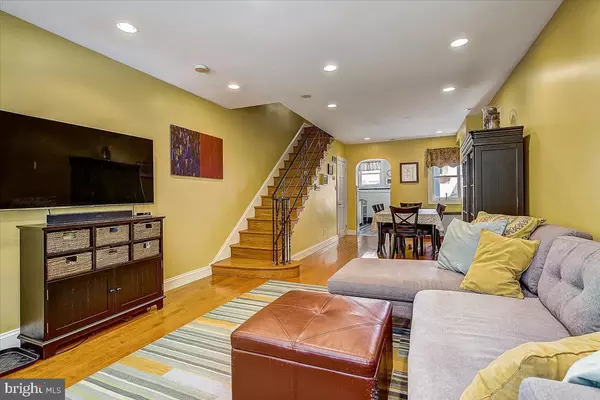$640,000
$650,000
1.5%For more information regarding the value of a property, please contact us for a free consultation.
727 FULTON ST Philadelphia, PA 19147
3 Beds
2 Baths
1,356 SqFt
Key Details
Sold Price $640,000
Property Type Townhouse
Sub Type Interior Row/Townhouse
Listing Status Sold
Purchase Type For Sale
Square Footage 1,356 sqft
Price per Sqft $471
Subdivision Bella Vista
MLS Listing ID PAPH2006732
Sold Date 09/29/21
Style Contemporary
Bedrooms 3
Full Baths 2
HOA Y/N N
Abv Grd Liv Area 1,356
Originating Board BRIGHT
Year Built 1920
Annual Tax Amount $4,926
Tax Year 2021
Lot Size 700 Sqft
Acres 0.02
Lot Dimensions 14.00 x 50.00
Property Description
Welcome to your new 3 bedroom 2 bath home on a quiet tree lined street in desirable Bella Vista and the Meredith School catchment. Just steps from some of the citys finest restaurants, coffee shops, and the Italian Market. Only blocks from Pennsylvania or Jefferson Hospital. Enter the bright living room with hardwood floors and high ceilings that opens to the dining area. The kitchen features stainless steel appliances, gas range with double oven and plenty of window light. The relaxing rear tiled patio is perfect for grilling and dining. The second floor offers two bedrooms with ceiling fans, one also perfect as an office space, with French doors opening to a juliet balcony that overlooks the rear patio, the 2nd bedroom for guests plus a utility room with front loading stacked washer dryer and a full bathroom with heated tile flooring. A bright skylighted stairway leads to the 3rd floor high ceiling main suite with a large ceiling fan and a large main bathroom that includes tiled and glass enclosed shower, jacuzzi soaking tub, double sinks, skylight, large windows and heated tile flooring. Off the front of the master is a south facing newly renovated roof patio. The basement is full of storage and includes a 2nd washer and dryer. With hardwood floors, Nest thermostats, Ring doorbell, high efficiency AC and 3 zoned hot water baseboard/radiator heating it is ready for move in. The Walking score of 94 with several parks and Whole foods just minutes away. Don't miss this one! Call now for more details.
Location
State PA
County Philadelphia
Area 19147 (19147)
Zoning RSA5
Direction South
Rooms
Basement Partially Finished
Main Level Bedrooms 3
Interior
Interior Features Built-Ins, Ceiling Fan(s), Dining Area, Recessed Lighting, Soaking Tub, Wood Floors
Hot Water Natural Gas
Heating Baseboard - Hot Water, Zoned
Cooling Central A/C, Ceiling Fan(s)
Flooring Ceramic Tile, Hardwood, Wood
Equipment Refrigerator, Washer, Dryer
Fireplace N
Window Features Energy Efficient
Appliance Refrigerator, Washer, Dryer
Heat Source Natural Gas
Laundry Basement, Upper Floor
Exterior
Exterior Feature Deck(s), Balcony, Patio(s)
Utilities Available Natural Gas Available, Electric Available, Water Available
Water Access N
Roof Type Flat
Accessibility None
Porch Deck(s), Balcony, Patio(s)
Garage N
Building
Lot Description Rear Yard
Story 3
Foundation Stone
Sewer Public Sewer
Water Public
Architectural Style Contemporary
Level or Stories 3
Additional Building Above Grade, Below Grade
New Construction N
Schools
Elementary Schools Meredith William
School District The School District Of Philadelphia
Others
Pets Allowed Y
Senior Community No
Tax ID 022207000
Ownership Fee Simple
SqFt Source Assessor
Security Features Security System
Acceptable Financing Negotiable
Listing Terms Negotiable
Financing Negotiable
Special Listing Condition Standard
Pets Allowed No Pet Restrictions
Read Less
Want to know what your home might be worth? Contact us for a FREE valuation!

Our team is ready to help you sell your home for the highest possible price ASAP

Bought with Michala Costello • Compass RE
GET MORE INFORMATION





