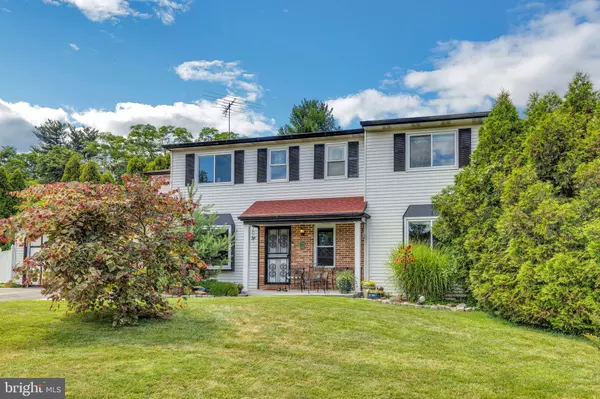$439,900
$439,900
For more information regarding the value of a property, please contact us for a free consultation.
7810 CAVERSHAM RD Elkins Park, PA 19027
4 Beds
4 Baths
3,880 SqFt
Key Details
Sold Price $439,900
Property Type Single Family Home
Sub Type Detached
Listing Status Sold
Purchase Type For Sale
Square Footage 3,880 sqft
Price per Sqft $113
Subdivision Elkins Park
MLS Listing ID PAMC2042130
Sold Date 09/09/22
Style Colonial
Bedrooms 4
Full Baths 2
Half Baths 2
HOA Y/N N
Abv Grd Liv Area 2,680
Originating Board BRIGHT
Year Built 1986
Annual Tax Amount $11,421
Tax Year 2022
Lot Size 0.253 Acres
Acres 0.25
Lot Dimensions 109.00 x 0.00
Property Description
Welcome to this wonderful home in Elkins Park, located in a coveted development (known as The Homes of Elkins Park). If you are looking for a home situated on a tranquil cul-de-sac, with large airy rooms and loads of space, then you've just found your dream home. This home is in move-condition. The two story colonial has 2,680 square footage of living space. The finished basement offers an additional 1,200 square feet. The home is equipped with a two zoned heat pump system, which minimizes utility costs. The home was built in 1986, and has been lovingly maintained by one owner.
The master bedroom has an updated en suite and two large walk-in closets with organizers. The three remaining bedrooms are very roomy with large closets and built-in shelving. The hall bathroom has been updated. The hallway has a walk-in cedar closet, and an additional closet for storage. All bedrooms are equipped with ceiling fans. The main floor has a tiled center hall with a formal dining room and large living room. The kitchen has recessed lighting, a plant window, Corian countertops, stainless steel appliances, a ceiling fan and loads of cabinet space. The breakfast area is large, with a pantry and ceiling fan. Next to the breakfast area is a mud room, with a built-in bookcase, and display cabinet, which is currently being used as an office. There is a laundry adjacent to the mud room. Off from the kitchen is a very spacious family room with built in bookshelves and fireplace. The family room has a sliding glass door that offers access to a full size deck, with a gazebo, for entertaining. From the deck, walk down three stairs and you are captured by a gated 16'x32' natural salt water pool, with a depth of 3.5-5.5 feet, and deck. The backyard is an oasis for fun-filled days with family and friends. Oh, and did I mention that this home has a two-car garage, and driveway parking for at least 3-4 cars. It is also equipped with a Ring alarm system. I could say so much more, but you have to see for yourself; you won't be disappointed. You're going to love this house. Don't delay, make your appointment today.
Location
State PA
County Montgomery
Area Cheltenham Twp (10631)
Zoning R3
Rooms
Other Rooms Living Room, Dining Room, Primary Bedroom, Bedroom 2, Bedroom 3, Bedroom 4, Kitchen, Family Room, Basement, Breakfast Room, Laundry, Mud Room
Basement Poured Concrete, Full, Heated, Fully Finished, Drain, Drainage System, Windows
Interior
Interior Features Built-Ins, Cedar Closet(s), Ceiling Fan(s), Family Room Off Kitchen, Floor Plan - Traditional, Formal/Separate Dining Room, Kitchen - Eat-In, Pantry, Primary Bath(s), Recessed Lighting, Skylight(s), Stall Shower, Upgraded Countertops, Walk-in Closet(s), Window Treatments, Breakfast Area
Hot Water Electric
Heating Heat Pump - Electric BackUp, Heat Pump(s), Zoned
Cooling Central A/C
Flooring Carpet, Ceramic Tile, Hardwood
Fireplaces Number 1
Fireplaces Type Wood, Fireplace - Glass Doors
Equipment Built-In Microwave, Built-In Range, Dishwasher, Disposal, Icemaker, Oven - Single, Oven/Range - Electric, Range Hood, Refrigerator, Stainless Steel Appliances, Water Heater
Furnishings No
Fireplace Y
Window Features Double Hung,Replacement,Screens
Appliance Built-In Microwave, Built-In Range, Dishwasher, Disposal, Icemaker, Oven - Single, Oven/Range - Electric, Range Hood, Refrigerator, Stainless Steel Appliances, Water Heater
Heat Source Electric
Laundry Main Floor
Exterior
Exterior Feature Deck(s), Patio(s)
Parking Features Garage - Front Entry, Garage Door Opener, Inside Access
Garage Spaces 6.0
Fence Wood
Pool Fenced, Filtered, In Ground, Lap/Exercise, Saltwater, Permits
Utilities Available Cable TV
Water Access N
Roof Type Architectural Shingle
Accessibility None
Porch Deck(s), Patio(s)
Attached Garage 2
Total Parking Spaces 6
Garage Y
Building
Story 2
Foundation Brick/Mortar, Concrete Perimeter
Sewer Public Sewer
Water Public
Architectural Style Colonial
Level or Stories 2
Additional Building Above Grade, Below Grade
New Construction N
Schools
Elementary Schools Wyncote
Middle Schools Cedarbrook
High Schools Cheltenham
School District Cheltenham
Others
Senior Community No
Tax ID 31-00-04334-135
Ownership Fee Simple
SqFt Source Assessor
Security Features Electric Alarm
Acceptable Financing Cash, Conventional, VA
Listing Terms Cash, Conventional, VA
Financing Cash,Conventional,VA
Special Listing Condition Standard
Read Less
Want to know what your home might be worth? Contact us for a FREE valuation!

Our team is ready to help you sell your home for the highest possible price ASAP

Bought with Bernard Kolman • RE/MAX Affiliates

GET MORE INFORMATION





